Utility Room with Multi-coloured Walls and Laminate Floors Ideas and Designs
Refine by:
Budget
Sort by:Popular Today
1 - 15 of 15 photos
Item 1 of 3

This home renovation project included a complete gut and reorganization of the main floor, removal of large chimney stack in the middle of the dining room, bringing floors all to same level, moving doors, adding guest bath, master closet, corner fireplace and garage. The result is this beautiful, open, spacious main floor with new kitchen, dining room, living room, master bedroom, master bath, guest bath, laundry room and flooring throughout.

Reforma integral Sube Interiorismo www.subeinteriorismo.com
Biderbost Photo
Inspiration for a medium sized traditional l-shaped laundry cupboard in Bilbao with a submerged sink, raised-panel cabinets, grey cabinets, engineered stone countertops, white splashback, engineered quartz splashback, multi-coloured walls, laminate floors, an integrated washer and dryer, brown floors, white worktops, a drop ceiling and wallpapered walls.
Inspiration for a medium sized traditional l-shaped laundry cupboard in Bilbao with a submerged sink, raised-panel cabinets, grey cabinets, engineered stone countertops, white splashback, engineered quartz splashback, multi-coloured walls, laminate floors, an integrated washer and dryer, brown floors, white worktops, a drop ceiling and wallpapered walls.

Photo Credit: Red Pine Photography
Inspiration for a large beach style utility room in Minneapolis with engineered stone countertops, laminate floors, a side by side washer and dryer, brown floors, a single-bowl sink, shaker cabinets, brown cabinets, multi-coloured walls, white worktops and wallpapered walls.
Inspiration for a large beach style utility room in Minneapolis with engineered stone countertops, laminate floors, a side by side washer and dryer, brown floors, a single-bowl sink, shaker cabinets, brown cabinets, multi-coloured walls, white worktops and wallpapered walls.

Fun & Colourful makes Laundry less of a chore! durable quartz countertops are perfect for heavy duty utility rooms. An open shelf above the machines offers great storage and easy access to detergents and cleaning supplies
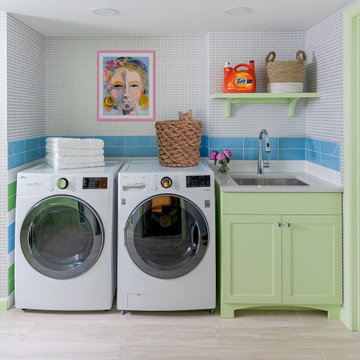
Laundry rooms are where function and fun come to play together! We love designing laundry rooms with plenty of space to hang dry and fold, with fun details such as this wallpaper—featuring tiny silver doggies!
Basement build out to create a new laundry room in unfinished area. Floor plan layout and full design including cabinetry and finishes. Full gut and redesign of bathroom. Design includes plumbing, cabinetry, tile, sink, wallpaper, lighting, and accessories.
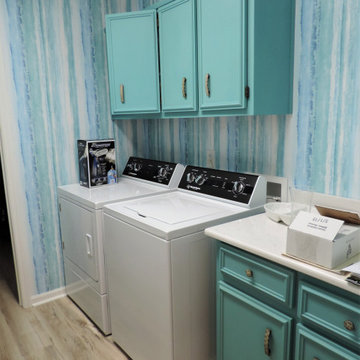
This coastal inspired Laundry Room just needed colorful wallpaper, coordinating cabinet color and new floors to transform!
Design ideas for a small beach style single-wall separated utility room in Other with raised-panel cabinets, blue cabinets, composite countertops, multi-coloured walls, laminate floors, a side by side washer and dryer, multi-coloured floors and white worktops.
Design ideas for a small beach style single-wall separated utility room in Other with raised-panel cabinets, blue cabinets, composite countertops, multi-coloured walls, laminate floors, a side by side washer and dryer, multi-coloured floors and white worktops.
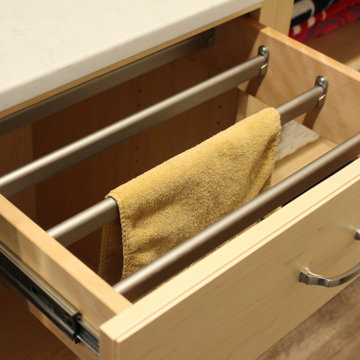
Design ideas for a medium sized traditional single-wall separated utility room in Other with flat-panel cabinets, light wood cabinets, engineered stone countertops, multi-coloured walls, laminate floors, a side by side washer and dryer, brown floors and beige worktops.
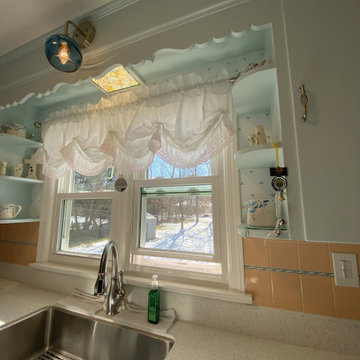
This is an example of a small midcentury galley utility room in New York with a submerged sink, shaker cabinets, blue cabinets, composite countertops, orange splashback, ceramic splashback, multi-coloured walls, laminate floors, brown floors, multicoloured worktops and wallpapered walls.

Reforma integral Sube Interiorismo www.subeinteriorismo.com
Biderbost Photo
This is an example of a medium sized traditional l-shaped laundry cupboard in Bilbao with a submerged sink, raised-panel cabinets, grey cabinets, engineered stone countertops, white splashback, engineered quartz splashback, multi-coloured walls, laminate floors, an integrated washer and dryer, brown floors, white worktops, a drop ceiling and wallpapered walls.
This is an example of a medium sized traditional l-shaped laundry cupboard in Bilbao with a submerged sink, raised-panel cabinets, grey cabinets, engineered stone countertops, white splashback, engineered quartz splashback, multi-coloured walls, laminate floors, an integrated washer and dryer, brown floors, white worktops, a drop ceiling and wallpapered walls.
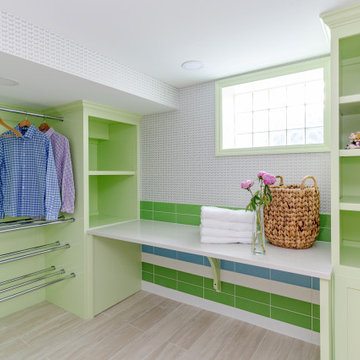
Laundry rooms are where function and fun come to play together! We love designing laundry rooms with plenty of space to hang dry and fold, with fun details such as this wallpaper—featuring tiny silver doggies!
Basement build out to create a new laundry room in unfinished area. Floor plan layout and full design including cabinetry and finishes. Full gut and redesign of bathroom. Design includes plumbing, cabinetry, tile, sink, wallpaper, lighting, and accessories.

Fun & Colourful makes Laundry less of a chore! durable quartz countertops are perfect for heavy duty utility rooms. An open shelf above the machines offers great storage and easy access to detergents and cleaning supplies
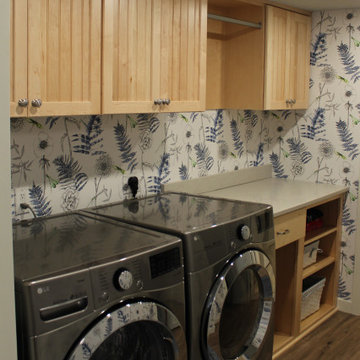
This is an example of a medium sized traditional single-wall separated utility room in Other with flat-panel cabinets, light wood cabinets, engineered stone countertops, multi-coloured walls, laminate floors, a side by side washer and dryer, brown floors and beige worktops.
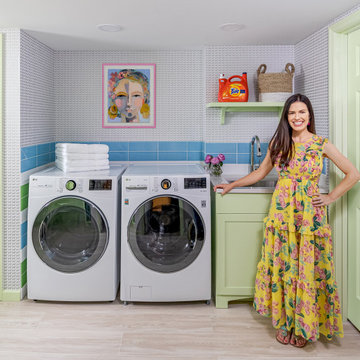
Laundry rooms are where function and fun come to play together! We love designing laundry rooms with plenty of space to hang dry and fold, with fun details such as this wallpaper—featuring tiny silver doggies!
Basement build out to create a new laundry room in unfinished area. Floor plan layout and full design including cabinetry and finishes. Full gut and redesign of bathroom. Design includes plumbing, cabinetry, tile, sink, wallpaper, lighting, and accessories.
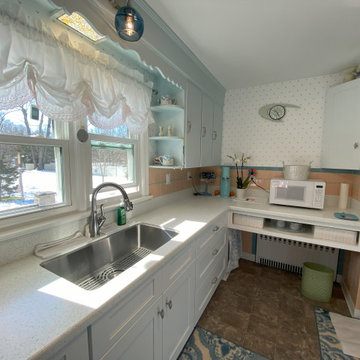
Design ideas for a small midcentury galley utility room in New York with a submerged sink, shaker cabinets, white cabinets, composite countertops, orange splashback, ceramic splashback, multi-coloured walls, brown floors, multicoloured worktops, wallpapered walls and laminate floors.
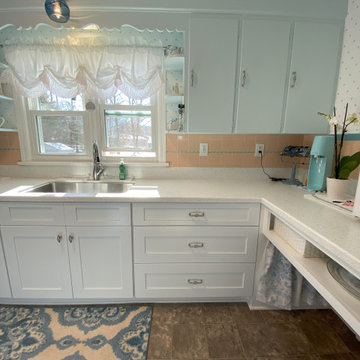
Small retro galley utility room in New York with a submerged sink, shaker cabinets, white cabinets, soapstone worktops, orange splashback, ceramic splashback, multi-coloured walls, laminate floors, brown floors, multicoloured worktops and wallpapered walls.
Utility Room with Multi-coloured Walls and Laminate Floors Ideas and Designs
1