Utility Room with Multi-coloured Walls and Slate Flooring Ideas and Designs
Refine by:
Budget
Sort by:Popular Today
1 - 14 of 14 photos
Item 1 of 3

A Contemporary Laundry Room with pops of color and pattern, Photography by Susie Brenner
Photo of a large scandinavian galley utility room in Denver with flat-panel cabinets, medium wood cabinets, composite countertops, multi-coloured walls, slate flooring, a side by side washer and dryer, grey floors and white worktops.
Photo of a large scandinavian galley utility room in Denver with flat-panel cabinets, medium wood cabinets, composite countertops, multi-coloured walls, slate flooring, a side by side washer and dryer, grey floors and white worktops.
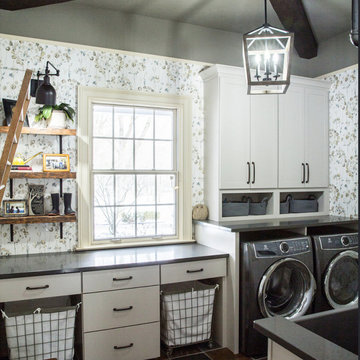
Design ideas for a medium sized rural separated utility room in Cleveland with a belfast sink, engineered stone countertops, multi-coloured walls, slate flooring, a side by side washer and dryer and grey worktops.

Photo of a farmhouse l-shaped utility room in Other with a belfast sink, recessed-panel cabinets, red cabinets, granite worktops, multi-coloured walls, slate flooring, a concealed washer and dryer, multi-coloured floors, white worktops and wallpapered walls.

Behind a stylish black barn door and separate from the living area, lies the modern laundry room. Boasting a state-of-the-art Electrolux front load washer and dryer, they’re set against pristine white maple cabinets adorned with sleek matte black knobs. Additionally, a handy utility sink is present making it convenient for washing out any tough stains. The backdrop showcases a striking Modena black & white mosaic tile in matte Fiore, which complements the Brazilian slate floor seamlessly.

Interior Design: Vivid Interior
Builder: Hendel Homes
Photography: LandMark Photography
Design ideas for a medium sized classic u-shaped utility room in Minneapolis with recessed-panel cabinets, white cabinets, wood worktops, multi-coloured walls, slate flooring, a side by side washer and dryer and brown worktops.
Design ideas for a medium sized classic u-shaped utility room in Minneapolis with recessed-panel cabinets, white cabinets, wood worktops, multi-coloured walls, slate flooring, a side by side washer and dryer and brown worktops.

The kitchen isn't the only room worthy of delicious design... and so when these clients saw THEIR personal style come to life in the kitchen, they decided to go all in and put the Maine Coast construction team in charge of building out their vision for the home in its entirety. Talent at its best -- with tastes of this client, we simply had the privilege of doing the easy part -- building their dream home!
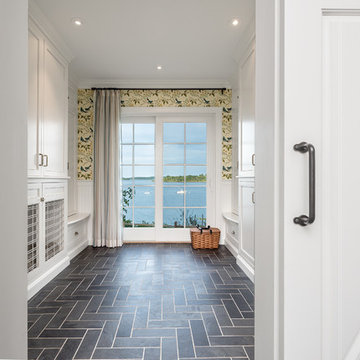
Francois Gagne
Photo of a large nautical separated utility room in Portland Maine with white cabinets, multi-coloured walls, slate flooring, black floors and recessed-panel cabinets.
Photo of a large nautical separated utility room in Portland Maine with white cabinets, multi-coloured walls, slate flooring, black floors and recessed-panel cabinets.
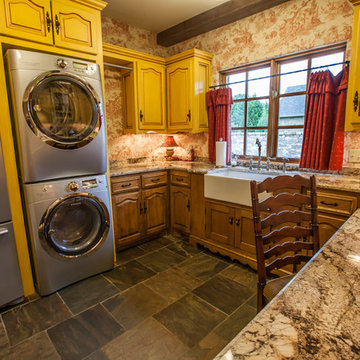
Photo of a large traditional u-shaped utility room in Oklahoma City with a belfast sink, raised-panel cabinets, yellow cabinets, granite worktops, multi-coloured walls, slate flooring and a stacked washer and dryer.
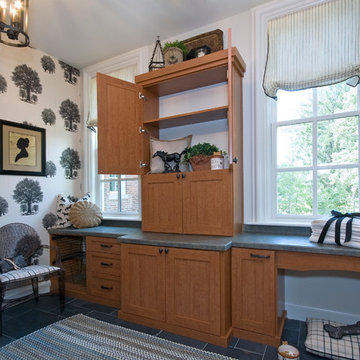
We created this custom laundry storage unsing Wild Cherry woodgrain melamine with Formica countertops. Note the wall-mounted ironing board.
Photo of a medium sized classic u-shaped separated utility room in Louisville with recessed-panel cabinets, medium wood cabinets, laminate countertops, a built-in sink, multi-coloured walls, slate flooring, a side by side washer and dryer and black floors.
Photo of a medium sized classic u-shaped separated utility room in Louisville with recessed-panel cabinets, medium wood cabinets, laminate countertops, a built-in sink, multi-coloured walls, slate flooring, a side by side washer and dryer and black floors.
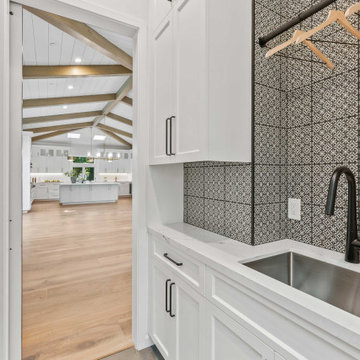
Behind a stylish black barn door and separate from the living area, lies the modern laundry room. Boasting a state-of-the-art Electrolux front load washer and dryer, they’re set against pristine white maple cabinets adorned with sleek matte black knobs. Additionally, a handy utility sink is present making it convenient for washing out any tough stains. The backdrop showcases a striking Modena black & white mosaic tile in matte Fiore, which complements the Brazilian slate floor seamlessly.
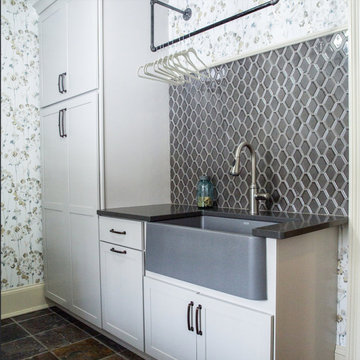
Medium sized farmhouse separated utility room in Cleveland with a belfast sink, engineered stone countertops, multi-coloured walls, slate flooring, a side by side washer and dryer and grey worktops.
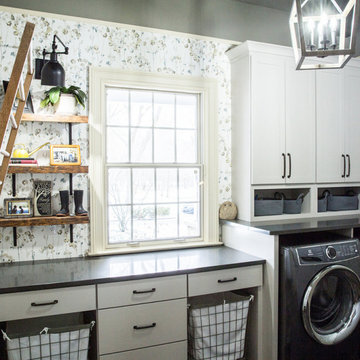
This is an example of a medium sized farmhouse separated utility room in Cleveland with a belfast sink, engineered stone countertops, multi-coloured walls, slate flooring, a side by side washer and dryer and grey worktops.
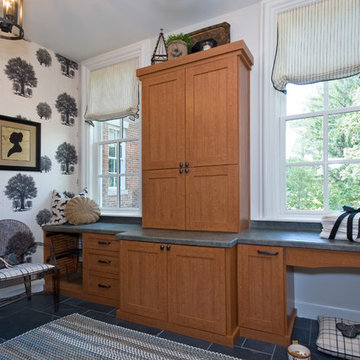
We created this custom laundry storage unsing Wild Cherry woodgrain melamine with Formica countertops. Note the wall-mounted ironing board.
Medium sized traditional u-shaped separated utility room in Louisville with a built-in sink, recessed-panel cabinets, medium wood cabinets, laminate countertops, multi-coloured walls, slate flooring, a side by side washer and dryer and black floors.
Medium sized traditional u-shaped separated utility room in Louisville with a built-in sink, recessed-panel cabinets, medium wood cabinets, laminate countertops, multi-coloured walls, slate flooring, a side by side washer and dryer and black floors.
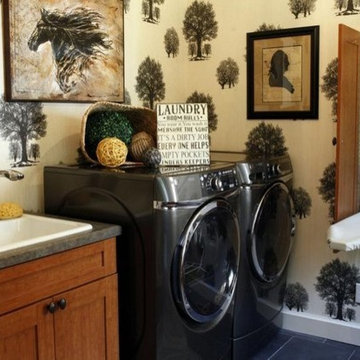
We created this custom laundry storage unsing Wild Cherry woodgrain melamine with Formica countertops. Note the wall-mounted ironing board.
Photo of a medium sized classic u-shaped separated utility room in Louisville with a built-in sink, recessed-panel cabinets, medium wood cabinets, laminate countertops, multi-coloured walls, slate flooring, a side by side washer and dryer and black floors.
Photo of a medium sized classic u-shaped separated utility room in Louisville with a built-in sink, recessed-panel cabinets, medium wood cabinets, laminate countertops, multi-coloured walls, slate flooring, a side by side washer and dryer and black floors.
Utility Room with Multi-coloured Walls and Slate Flooring Ideas and Designs
1