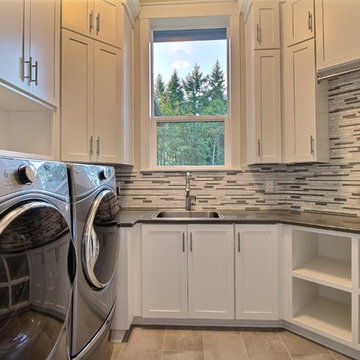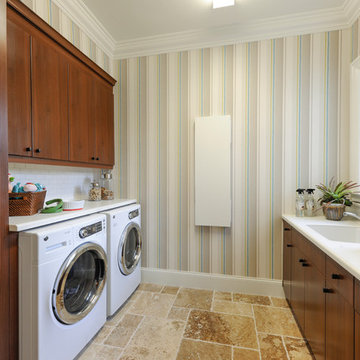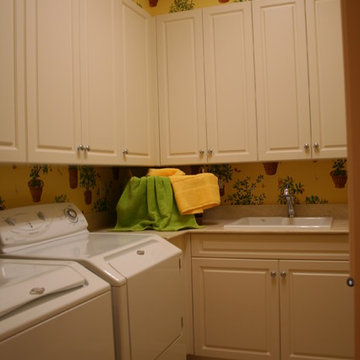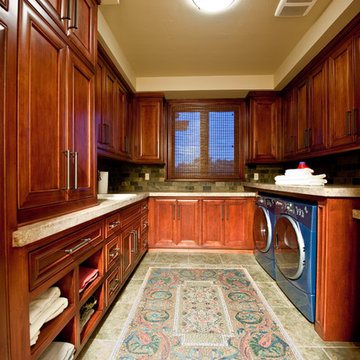Utility Room with Multi-coloured Walls and Travertine Flooring Ideas and Designs
Refine by:
Budget
Sort by:Popular Today
1 - 6 of 6 photos
Item 1 of 3

Inspiration for a large classic single-wall separated utility room in Miami with a submerged sink, multi-coloured walls, travertine flooring, a stacked washer and dryer, recessed-panel cabinets and beige cabinets.

Abby Caroline Photography
This is an example of a medium sized classic single-wall separated utility room in Atlanta with a side by side washer and dryer, beige floors, raised-panel cabinets, white cabinets, multi-coloured walls and travertine flooring.
This is an example of a medium sized classic single-wall separated utility room in Atlanta with a side by side washer and dryer, beige floors, raised-panel cabinets, white cabinets, multi-coloured walls and travertine flooring.

The Ascension - Super Ranch on Acreage in Ridgefield Washington by Cascade West Development Inc. for the Clark County Parade of Homes 2016.
As soon as you pass under the timber framed entry and through the custom 8ft tall double-doors you’re immersed in a landscape of high ceilings, sharp clean lines, soft light and sophisticated trim. The expansive foyer you’re standing in offers a coffered ceiling of 12ft and immediate access to the central stairwell. Procession to the Great Room reveals a wall of light accompanied by every angle of lush forest scenery. Overhead a series of exposed beams invite you to cross the room toward the enchanting, tree-filled windows. In the distance a coffered-box-beam ceiling rests above a dining area glowing with light, flanked by double islands and a wrap-around kitchen, they make every meal at home inclusive. The kitchen is composed to entertain and promote all types of social activity; large work areas, ubiquitous storage and very few walls allow any number of people, large or small, to create or consume comfortably. An integrated outdoor living space, with it’s large fireplace, formidable cooking area and built-in BBQ, acts as an extension of the Great Room further blurring the line between fabricated and organic settings.
Cascade West Facebook: https://goo.gl/MCD2U1
Cascade West Website: https://goo.gl/XHm7Un
These photos, like many of ours, were taken by the good people of ExposioHDR - Portland, Or
Exposio Facebook: https://goo.gl/SpSvyo
Exposio Website: https://goo.gl/Cbm8Ya

The Sater Design Collection's luxury, Mediterranean home plan "Portofino" (Plan #6968). saterdesign.com
Design ideas for a large mediterranean galley separated utility room in Miami with a submerged sink, flat-panel cabinets, dark wood cabinets, composite countertops, multi-coloured walls, travertine flooring and a side by side washer and dryer.
Design ideas for a large mediterranean galley separated utility room in Miami with a submerged sink, flat-panel cabinets, dark wood cabinets, composite countertops, multi-coloured walls, travertine flooring and a side by side washer and dryer.

Broward Custom Kitchens
Medium sized classic l-shaped separated utility room in Miami with a built-in sink, raised-panel cabinets, white cabinets, granite worktops, multi-coloured walls, travertine flooring and a side by side washer and dryer.
Medium sized classic l-shaped separated utility room in Miami with a built-in sink, raised-panel cabinets, white cabinets, granite worktops, multi-coloured walls, travertine flooring and a side by side washer and dryer.

Design ideas for a galley utility room in Sacramento with a built-in sink, beaded cabinets, red cabinets, granite worktops, multi-coloured walls, travertine flooring, a side by side washer and dryer, green floors and multicoloured worktops.
Utility Room with Multi-coloured Walls and Travertine Flooring Ideas and Designs
1