Utility Room with Yellow Walls and Multicoloured Worktops Ideas and Designs
Refine by:
Budget
Sort by:Popular Today
1 - 16 of 16 photos
Item 1 of 3

Laundry room features beadboard cabinetry and travertine flooring. Photo by Mike Kaskel
Design ideas for a small classic u-shaped separated utility room in Milwaukee with a submerged sink, beaded cabinets, white cabinets, granite worktops, yellow walls, limestone flooring, a side by side washer and dryer, brown floors and multicoloured worktops.
Design ideas for a small classic u-shaped separated utility room in Milwaukee with a submerged sink, beaded cabinets, white cabinets, granite worktops, yellow walls, limestone flooring, a side by side washer and dryer, brown floors and multicoloured worktops.
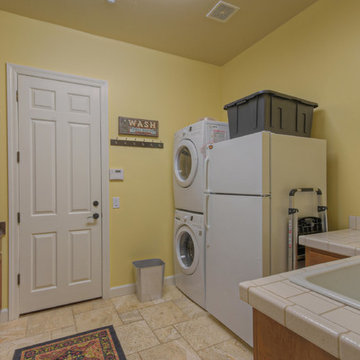
Lots of storage and elbow room in this utility/laundry room. A great big sink and refrigerator make this room much more than just a laundry room.
Large u-shaped utility room in Phoenix with yellow walls, a stacked washer and dryer, brown floors and multicoloured worktops.
Large u-shaped utility room in Phoenix with yellow walls, a stacked washer and dryer, brown floors and multicoloured worktops.
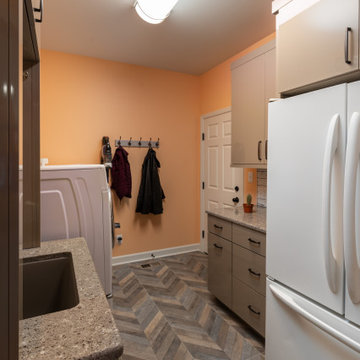
The cabinets are gloss laminate and topped with quartz counters. We laid the woodgrain tile in a chevron pattern to add interest to the space.
Medium sized galley utility room in Kansas City with a submerged sink, flat-panel cabinets, beige cabinets, engineered stone countertops, yellow walls, porcelain flooring, a side by side washer and dryer, multi-coloured floors and multicoloured worktops.
Medium sized galley utility room in Kansas City with a submerged sink, flat-panel cabinets, beige cabinets, engineered stone countertops, yellow walls, porcelain flooring, a side by side washer and dryer, multi-coloured floors and multicoloured worktops.

Who says a laundry room can't be beautiful? Driftwood gray stain on Knotty Alder cabinets. The high capacity washer & dryer is surrounded by box columns and 40" high stone countertop.
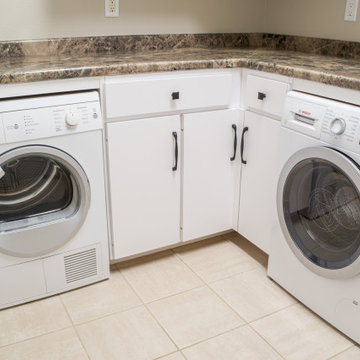
Inspiration for a large contemporary l-shaped utility room in Other with a double-bowl sink, flat-panel cabinets, white cabinets, laminate countertops, yellow walls, porcelain flooring, a side by side washer and dryer, white floors and multicoloured worktops.
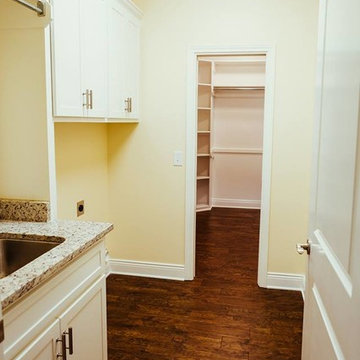
Medium sized traditional single-wall separated utility room in New Orleans with a submerged sink, open cabinets, white cabinets, granite worktops, yellow walls, dark hardwood flooring, a side by side washer and dryer, brown floors and multicoloured worktops.
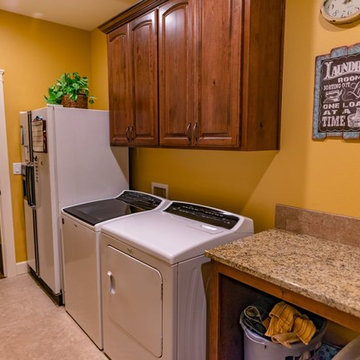
This laundry room has ample counter space for folding and a sink for hand washing. There's a hanging rod and open upper shelving for decoration or more storage. The laundry room features side by side washer and dryer, and has a refrigerator/freezer combo as well.
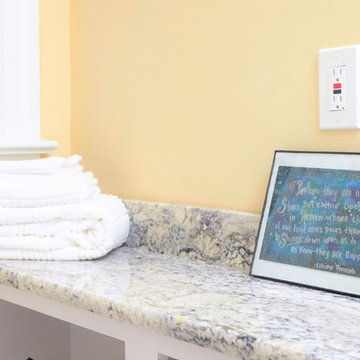
A. Tatum Photography
Design ideas for a large classic utility room in Other with a submerged sink, shaker cabinets, white cabinets, granite worktops, yellow walls, porcelain flooring, a side by side washer and dryer, white floors and multicoloured worktops.
Design ideas for a large classic utility room in Other with a submerged sink, shaker cabinets, white cabinets, granite worktops, yellow walls, porcelain flooring, a side by side washer and dryer, white floors and multicoloured worktops.
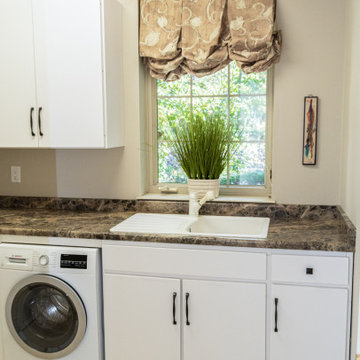
This is an example of a large contemporary l-shaped utility room in Other with a double-bowl sink, flat-panel cabinets, white cabinets, laminate countertops, yellow walls, porcelain flooring, a side by side washer and dryer, white floors and multicoloured worktops.
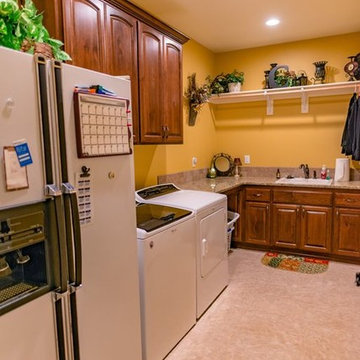
This laundry room has ample counter space for folding and a sink for hand washing. There's a hanging rod and open upper shelving for decoration or more storage. The laundry room features side by side washer and dryer, and has a refrigerator/freezer combo as well.
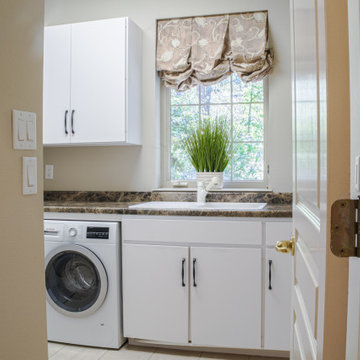
Large contemporary l-shaped utility room in Other with a double-bowl sink, flat-panel cabinets, white cabinets, laminate countertops, yellow walls, porcelain flooring, a side by side washer and dryer, white floors and multicoloured worktops.
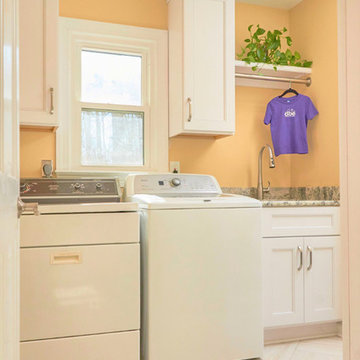
A. Tatum Photography
Design ideas for a large traditional utility room in Other with a submerged sink, shaker cabinets, white cabinets, granite worktops, yellow walls, porcelain flooring, a side by side washer and dryer, white floors and multicoloured worktops.
Design ideas for a large traditional utility room in Other with a submerged sink, shaker cabinets, white cabinets, granite worktops, yellow walls, porcelain flooring, a side by side washer and dryer, white floors and multicoloured worktops.
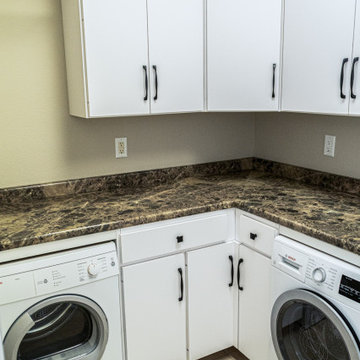
Photo of a large contemporary l-shaped utility room in Other with a double-bowl sink, flat-panel cabinets, white cabinets, laminate countertops, yellow walls, porcelain flooring, a side by side washer and dryer, white floors and multicoloured worktops.
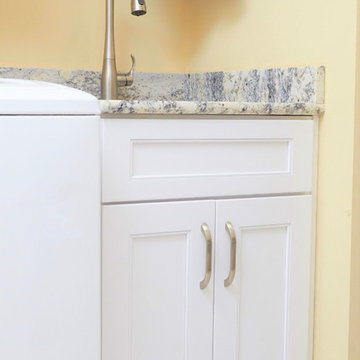
A. Tatum Photography
This is an example of a large classic utility room in Other with a submerged sink, shaker cabinets, white cabinets, granite worktops, yellow walls, porcelain flooring, a side by side washer and dryer, white floors and multicoloured worktops.
This is an example of a large classic utility room in Other with a submerged sink, shaker cabinets, white cabinets, granite worktops, yellow walls, porcelain flooring, a side by side washer and dryer, white floors and multicoloured worktops.
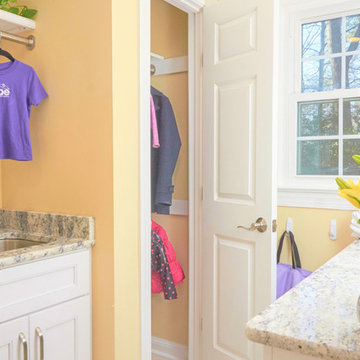
A. Tatum Photography
Photo of a large traditional utility room in Other with a submerged sink, shaker cabinets, white cabinets, granite worktops, yellow walls, porcelain flooring, a side by side washer and dryer, white floors and multicoloured worktops.
Photo of a large traditional utility room in Other with a submerged sink, shaker cabinets, white cabinets, granite worktops, yellow walls, porcelain flooring, a side by side washer and dryer, white floors and multicoloured worktops.
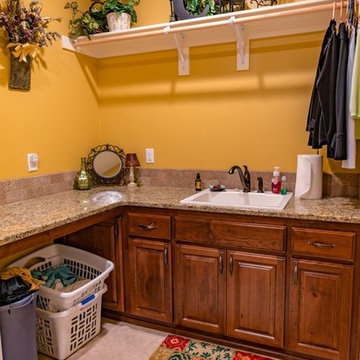
This laundry room has ample counter space for folding and a sink for hand washing. There's a hanging rod and open upper shelving for decoration or more storage.
Utility Room with Yellow Walls and Multicoloured Worktops Ideas and Designs
1