Utility Room with Onyx Worktops and Blue Walls Ideas and Designs
Refine by:
Budget
Sort by:Popular Today
1 - 11 of 11 photos
Item 1 of 3

Evergreen Studio
Inspiration for a large midcentury u-shaped separated utility room in Charlotte with recessed-panel cabinets, white cabinets, onyx worktops, a side by side washer and dryer, a submerged sink, blue walls and slate flooring.
Inspiration for a large midcentury u-shaped separated utility room in Charlotte with recessed-panel cabinets, white cabinets, onyx worktops, a side by side washer and dryer, a submerged sink, blue walls and slate flooring.

Inspiration for a medium sized classic galley utility room in Chicago with a submerged sink, raised-panel cabinets, brown cabinets, onyx worktops, blue walls, porcelain flooring, a side by side washer and dryer, blue floors, black worktops, a wallpapered ceiling, wallpapered walls, black splashback, marble splashback and feature lighting.
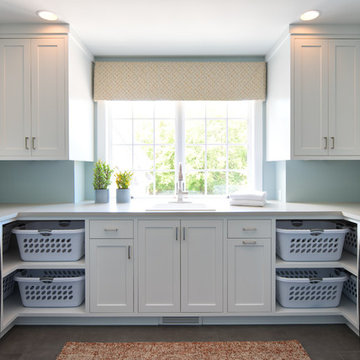
Large traditional u-shaped separated utility room in Minneapolis with a built-in sink, shaker cabinets, white cabinets, onyx worktops, blue walls, a side by side washer and dryer, grey floors and white worktops.
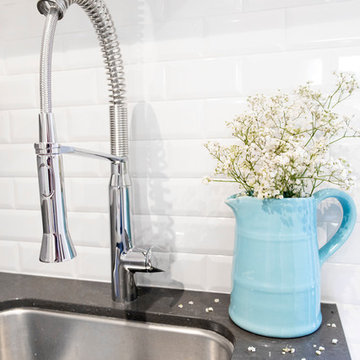
Photo of a medium sized traditional l-shaped utility room in Toronto with a submerged sink, shaker cabinets, white cabinets, onyx worktops, blue walls, porcelain flooring, a side by side washer and dryer, grey floors and grey worktops.

This is an example of a medium sized traditional galley utility room in Chicago with a submerged sink, raised-panel cabinets, brown cabinets, onyx worktops, black splashback, marble splashback, blue walls, porcelain flooring, a side by side washer and dryer, blue floors, black worktops, a wallpapered ceiling, wallpapered walls and feature lighting.

This is an example of a medium sized classic galley utility room in Chicago with a submerged sink, raised-panel cabinets, brown cabinets, onyx worktops, black splashback, marble splashback, blue walls, porcelain flooring, a side by side washer and dryer, blue floors, black worktops, a wallpapered ceiling, wallpapered walls and feature lighting.
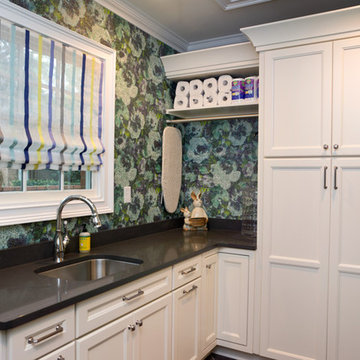
Evergreen Studio
Large midcentury u-shaped separated utility room in Charlotte with a submerged sink, recessed-panel cabinets, white cabinets, onyx worktops, blue walls, slate flooring and a side by side washer and dryer.
Large midcentury u-shaped separated utility room in Charlotte with a submerged sink, recessed-panel cabinets, white cabinets, onyx worktops, blue walls, slate flooring and a side by side washer and dryer.

Design ideas for a medium sized classic galley utility room in Chicago with a submerged sink, raised-panel cabinets, brown cabinets, onyx worktops, black splashback, marble splashback, blue walls, porcelain flooring, a side by side washer and dryer, blue floors, black worktops, a wallpapered ceiling, wallpapered walls and feature lighting.
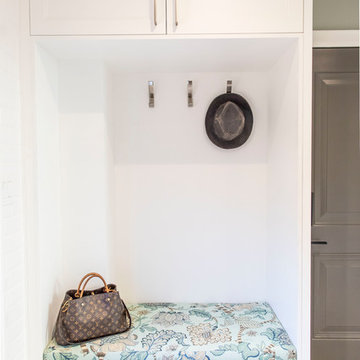
Inspiration for a medium sized classic l-shaped utility room in Toronto with a submerged sink, shaker cabinets, white cabinets, onyx worktops, blue walls, porcelain flooring, a side by side washer and dryer, grey floors and grey worktops.
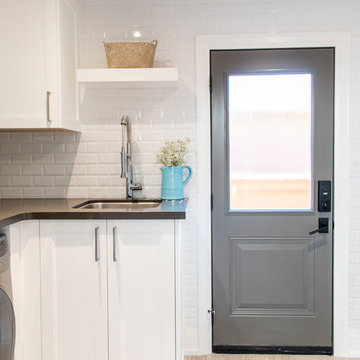
This is an example of a medium sized classic l-shaped utility room in Toronto with a submerged sink, shaker cabinets, white cabinets, onyx worktops, blue walls, porcelain flooring, a side by side washer and dryer, grey floors and grey worktops.
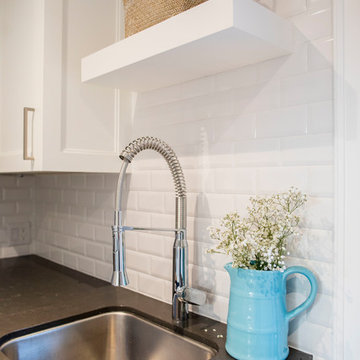
Photo of a medium sized traditional l-shaped utility room in Toronto with a submerged sink, shaker cabinets, white cabinets, onyx worktops, blue walls, porcelain flooring, a side by side washer and dryer, grey floors and grey worktops.
Utility Room with Onyx Worktops and Blue Walls Ideas and Designs
1