Utility Room with Onyx Worktops and Porcelain Flooring Ideas and Designs
Refine by:
Budget
Sort by:Popular Today
1 - 14 of 14 photos
Item 1 of 3

Design ideas for a medium sized classic galley utility room in Chicago with a submerged sink, raised-panel cabinets, brown cabinets, onyx worktops, black splashback, marble splashback, blue walls, porcelain flooring, a side by side washer and dryer, blue floors, black worktops, a wallpapered ceiling, wallpapered walls and feature lighting.
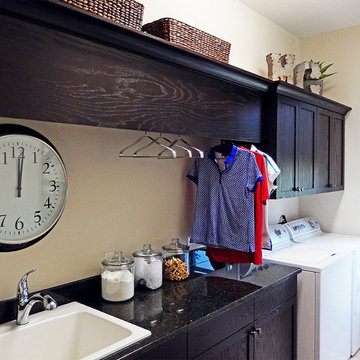
Laundry Rooms can actually be functional with a sink, place to hang cloths and a place to fold. Cabinets offer great storage and can even hold dirty laundry from those super sports outings that you don't actually want inside rooms!
Arthur Rutenberg Homes http://www.arthurrutenberghomes.com/model-search/
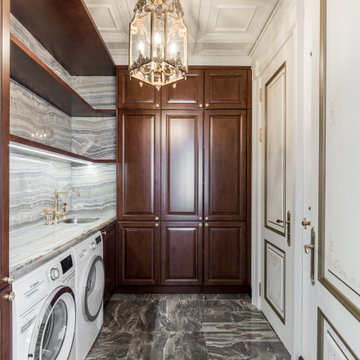
This is an example of a medium sized traditional l-shaped separated utility room in Moscow with a submerged sink, recessed-panel cabinets, dark wood cabinets, onyx worktops, grey splashback, marble splashback, grey walls, porcelain flooring, a side by side washer and dryer, grey floors, grey worktops and a coffered ceiling.
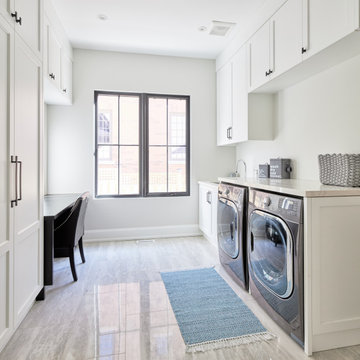
New Age Design
Photo of a medium sized traditional galley separated utility room in Toronto with a submerged sink, recessed-panel cabinets, white cabinets, onyx worktops, white walls, porcelain flooring, a side by side washer and dryer, grey floors and white worktops.
Photo of a medium sized traditional galley separated utility room in Toronto with a submerged sink, recessed-panel cabinets, white cabinets, onyx worktops, white walls, porcelain flooring, a side by side washer and dryer, grey floors and white worktops.
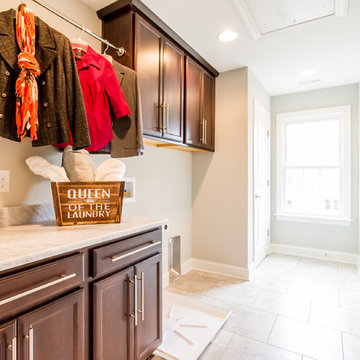
Michael Taliaferro
Modern utility room in Richmond with shaker cabinets, beige cabinets, onyx worktops, grey walls, porcelain flooring and a side by side washer and dryer.
Modern utility room in Richmond with shaker cabinets, beige cabinets, onyx worktops, grey walls, porcelain flooring and a side by side washer and dryer.
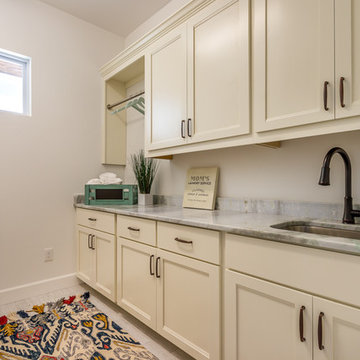
Design ideas for a medium sized classic single-wall separated utility room in Tampa with a submerged sink, recessed-panel cabinets, white cabinets, onyx worktops, white walls and porcelain flooring.
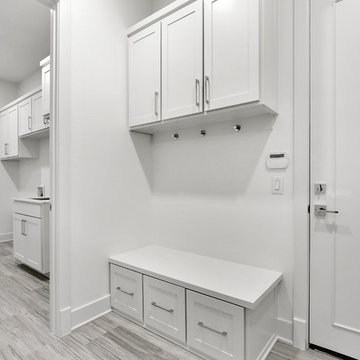
Laundry and Mudroom
Design ideas for a traditional utility room in Dallas with a submerged sink, shaker cabinets, white cabinets, onyx worktops, white walls, porcelain flooring, a side by side washer and dryer, grey floors and white worktops.
Design ideas for a traditional utility room in Dallas with a submerged sink, shaker cabinets, white cabinets, onyx worktops, white walls, porcelain flooring, a side by side washer and dryer, grey floors and white worktops.
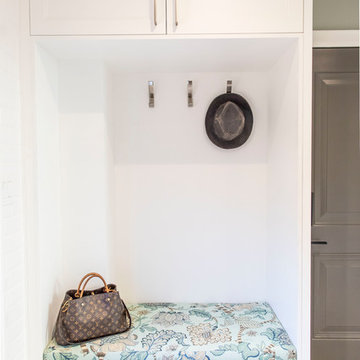
Inspiration for a medium sized classic l-shaped utility room in Toronto with a submerged sink, shaker cabinets, white cabinets, onyx worktops, blue walls, porcelain flooring, a side by side washer and dryer, grey floors and grey worktops.
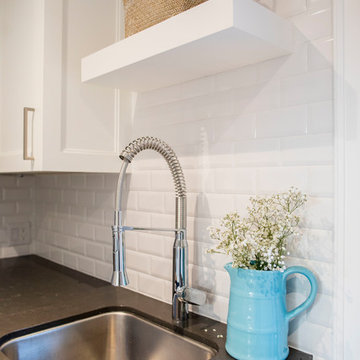
Photo of a medium sized traditional l-shaped utility room in Toronto with a submerged sink, shaker cabinets, white cabinets, onyx worktops, blue walls, porcelain flooring, a side by side washer and dryer, grey floors and grey worktops.
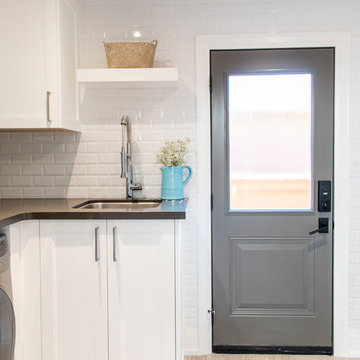
This is an example of a medium sized classic l-shaped utility room in Toronto with a submerged sink, shaker cabinets, white cabinets, onyx worktops, blue walls, porcelain flooring, a side by side washer and dryer, grey floors and grey worktops.
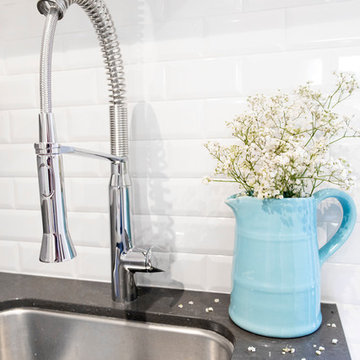
Photo of a medium sized traditional l-shaped utility room in Toronto with a submerged sink, shaker cabinets, white cabinets, onyx worktops, blue walls, porcelain flooring, a side by side washer and dryer, grey floors and grey worktops.

This is an example of a medium sized traditional galley utility room in Chicago with a submerged sink, raised-panel cabinets, brown cabinets, onyx worktops, black splashback, marble splashback, blue walls, porcelain flooring, a side by side washer and dryer, blue floors, black worktops, a wallpapered ceiling, wallpapered walls and feature lighting.

Inspiration for a medium sized classic galley utility room in Chicago with a submerged sink, raised-panel cabinets, brown cabinets, onyx worktops, blue walls, porcelain flooring, a side by side washer and dryer, blue floors, black worktops, a wallpapered ceiling, wallpapered walls, black splashback, marble splashback and feature lighting.

This is an example of a medium sized classic galley utility room in Chicago with a submerged sink, raised-panel cabinets, brown cabinets, onyx worktops, black splashback, marble splashback, blue walls, porcelain flooring, a side by side washer and dryer, blue floors, black worktops, a wallpapered ceiling, wallpapered walls and feature lighting.
Utility Room with Onyx Worktops and Porcelain Flooring Ideas and Designs
1