Utility Room with Onyx Worktops and White Walls Ideas and Designs
Refine by:
Budget
Sort by:Popular Today
1 - 7 of 7 photos
Item 1 of 3
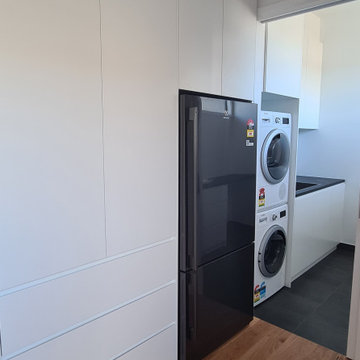
Combined mud room and laundry with custom white cabinetry, black stone benchtops
Design ideas for a medium sized beach style galley utility room in Geelong with a submerged sink, white cabinets, onyx worktops, white splashback, ceramic splashback, white walls, medium hardwood flooring, a stacked washer and dryer and black worktops.
Design ideas for a medium sized beach style galley utility room in Geelong with a submerged sink, white cabinets, onyx worktops, white splashback, ceramic splashback, white walls, medium hardwood flooring, a stacked washer and dryer and black worktops.
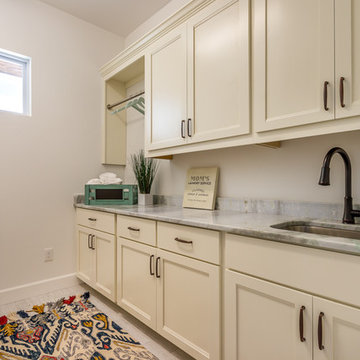
Design ideas for a medium sized classic single-wall separated utility room in Tampa with a submerged sink, recessed-panel cabinets, white cabinets, onyx worktops, white walls and porcelain flooring.
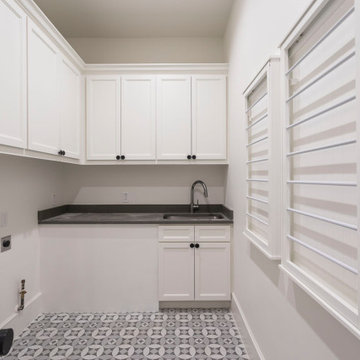
This is a gorgeous new two story custom home with a master suite, a mini master suite, 2 additional bedrooms, a gameroom, study, and wine lounge!
Photo of a contemporary utility room in Houston with a belfast sink, grey cabinets, white splashback, ceramic splashback, grey worktops, onyx worktops, white walls, a side by side washer and dryer and grey floors.
Photo of a contemporary utility room in Houston with a belfast sink, grey cabinets, white splashback, ceramic splashback, grey worktops, onyx worktops, white walls, a side by side washer and dryer and grey floors.
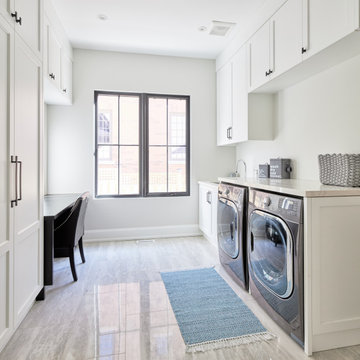
New Age Design
Photo of a medium sized traditional galley separated utility room in Toronto with a submerged sink, recessed-panel cabinets, white cabinets, onyx worktops, white walls, porcelain flooring, a side by side washer and dryer, grey floors and white worktops.
Photo of a medium sized traditional galley separated utility room in Toronto with a submerged sink, recessed-panel cabinets, white cabinets, onyx worktops, white walls, porcelain flooring, a side by side washer and dryer, grey floors and white worktops.
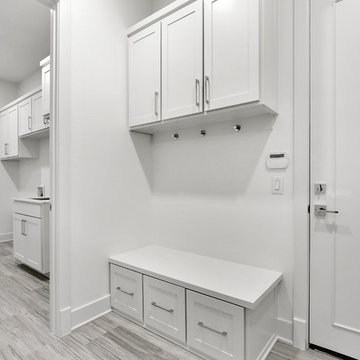
Laundry and Mudroom
Design ideas for a traditional utility room in Dallas with a submerged sink, shaker cabinets, white cabinets, onyx worktops, white walls, porcelain flooring, a side by side washer and dryer, grey floors and white worktops.
Design ideas for a traditional utility room in Dallas with a submerged sink, shaker cabinets, white cabinets, onyx worktops, white walls, porcelain flooring, a side by side washer and dryer, grey floors and white worktops.

Inspiration for a small contemporary l-shaped separated utility room in London with a belfast sink, shaker cabinets, beige cabinets, onyx worktops, white splashback, engineered quartz splashback, white walls, light hardwood flooring, a side by side washer and dryer, beige floors and white worktops.
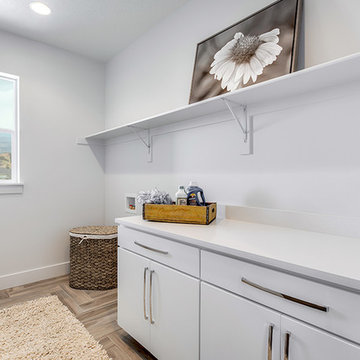
Ann Parris
Inspiration for a medium sized classic galley separated utility room in Salt Lake City with flat-panel cabinets, white cabinets, onyx worktops, white walls, ceramic flooring, a side by side washer and dryer and brown floors.
Inspiration for a medium sized classic galley separated utility room in Salt Lake City with flat-panel cabinets, white cabinets, onyx worktops, white walls, ceramic flooring, a side by side washer and dryer and brown floors.
Utility Room with Onyx Worktops and White Walls Ideas and Designs
1