Utility Room with Onyx Worktops Ideas and Designs
Refine by:
Budget
Sort by:Popular Today
1 - 12 of 12 photos
Item 1 of 3

-Cabinets: HAAS ,Cherry wood species with a Barnwood Stain and Shakertown – V door style
-Berenson cabinetry hardware 9425-4055
-Flooring: SHAW Napa Plank 6x24 tiles for floor and shower surround Niche tiles are SHAW Napa Plank 2 x 21 with GLAZZIO Crystal Morning mist accent/Silverado Power group
-Laundry wall Tile: Glazzio Crystal Morning mist/Silverado power grout
-Countertops: Cambria Quartz Berwyn on sink in bathroom
Vicostone Onyx White Polished in laundry area, desk and master closet

Inspiration for a medium sized classic galley utility room in Chicago with a submerged sink, raised-panel cabinets, brown cabinets, onyx worktops, blue walls, porcelain flooring, a side by side washer and dryer, blue floors, black worktops, a wallpapered ceiling, wallpapered walls, black splashback, marble splashback and feature lighting.
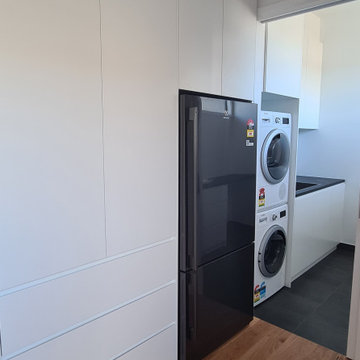
Combined mud room and laundry with custom white cabinetry, black stone benchtops
Design ideas for a medium sized beach style galley utility room in Geelong with a submerged sink, white cabinets, onyx worktops, white splashback, ceramic splashback, white walls, medium hardwood flooring, a stacked washer and dryer and black worktops.
Design ideas for a medium sized beach style galley utility room in Geelong with a submerged sink, white cabinets, onyx worktops, white splashback, ceramic splashback, white walls, medium hardwood flooring, a stacked washer and dryer and black worktops.
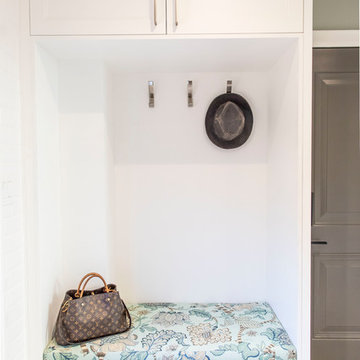
Inspiration for a medium sized classic l-shaped utility room in Toronto with a submerged sink, shaker cabinets, white cabinets, onyx worktops, blue walls, porcelain flooring, a side by side washer and dryer, grey floors and grey worktops.

-Cabinets: HAAS, Cherry wood species with a Barnwood Stain and Shakertown – V door style
-Berenson cabinetry hardware 9425-4055
-Flooring: SHAW Napa Plank 6x24 tiles for floor and shower surround Niche tiles are SHAW Napa Plank 2 x 21 with GLAZZIO Crystal Morning mist accent/Silverado Power group
-Countertops: Cambria Quartz Berwyn on sink in bathroom
Vicostone Onyx White Polished in laundry area, desk and master closet
-Laundry wall tile: Glazzio Crystal Morning mist/Silverado power grout
-Sliding Barn Doors: Karona with Bubble Glass
-Shiplap: custom white washed tongue and grove pine

-Cabinets: HAAS, Cherry wood species with a Barnwood Stain and Shakertown – V door style
-Countertops: Vicostone Onyx White Polished in laundry area, desk and master closet.
Glazzio Crystal Morning mist/Silverado power grout

This is an example of a medium sized traditional galley utility room in Chicago with a submerged sink, raised-panel cabinets, brown cabinets, onyx worktops, black splashback, marble splashback, blue walls, porcelain flooring, a side by side washer and dryer, blue floors, black worktops, a wallpapered ceiling, wallpapered walls and feature lighting.

This is an example of a medium sized classic galley utility room in Chicago with a submerged sink, raised-panel cabinets, brown cabinets, onyx worktops, black splashback, marble splashback, blue walls, porcelain flooring, a side by side washer and dryer, blue floors, black worktops, a wallpapered ceiling, wallpapered walls and feature lighting.
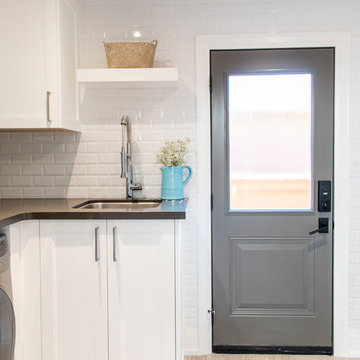
This is an example of a medium sized classic l-shaped utility room in Toronto with a submerged sink, shaker cabinets, white cabinets, onyx worktops, blue walls, porcelain flooring, a side by side washer and dryer, grey floors and grey worktops.

Design ideas for a medium sized classic galley utility room in Chicago with a submerged sink, raised-panel cabinets, brown cabinets, onyx worktops, black splashback, marble splashback, blue walls, porcelain flooring, a side by side washer and dryer, blue floors, black worktops, a wallpapered ceiling, wallpapered walls and feature lighting.
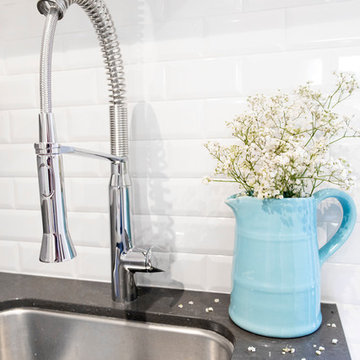
Photo of a medium sized traditional l-shaped utility room in Toronto with a submerged sink, shaker cabinets, white cabinets, onyx worktops, blue walls, porcelain flooring, a side by side washer and dryer, grey floors and grey worktops.
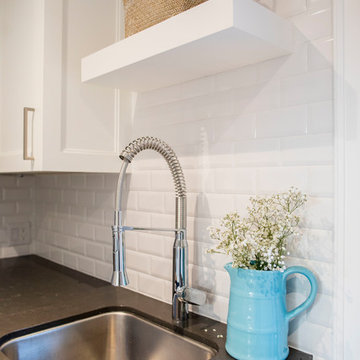
Photo of a medium sized traditional l-shaped utility room in Toronto with a submerged sink, shaker cabinets, white cabinets, onyx worktops, blue walls, porcelain flooring, a side by side washer and dryer, grey floors and grey worktops.
Utility Room with Onyx Worktops Ideas and Designs
1