Utility Room with Open Cabinets and Yellow Walls Ideas and Designs
Refine by:
Budget
Sort by:Popular Today
1 - 17 of 17 photos
Item 1 of 3
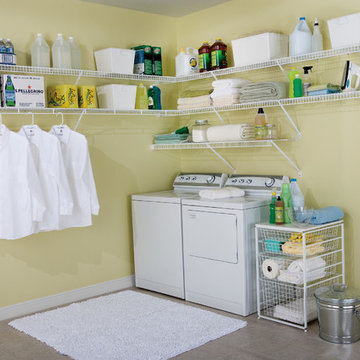
Large classic l-shaped separated utility room in Other with open cabinets, white cabinets, yellow walls, concrete flooring, a side by side washer and dryer and grey floors.
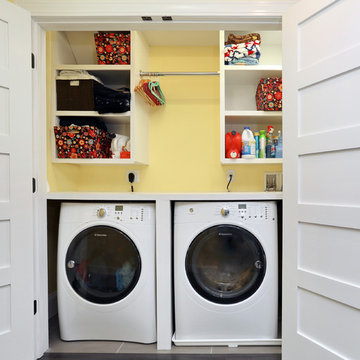
This laundry room is easily accessible, hidden behind these closet doors but located on the second floor hallway.
Photography by Jay Groccia, OnSite Studios
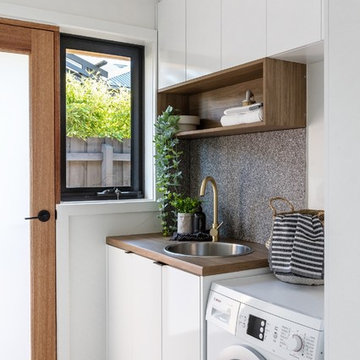
This is an example of a small modern single-wall utility room in Melbourne with open cabinets and yellow walls.
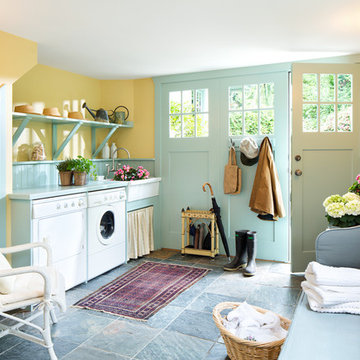
Photo of a country utility room in Other with a belfast sink, open cabinets, yellow walls and a side by side washer and dryer.
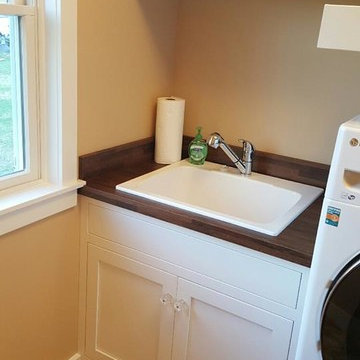
Photo of a small traditional single-wall separated utility room in Orange County with open cabinets, white cabinets, yellow walls and a side by side washer and dryer.

This large, light laundry room provide a great oasis for laundry and other activities. Kasdan Construction Management, In House Photography.
Photo of a large classic galley utility room in Newark with a belfast sink, open cabinets, white cabinets, laminate countertops, yellow walls, porcelain flooring, a side by side washer and dryer and brown floors.
Photo of a large classic galley utility room in Newark with a belfast sink, open cabinets, white cabinets, laminate countertops, yellow walls, porcelain flooring, a side by side washer and dryer and brown floors.
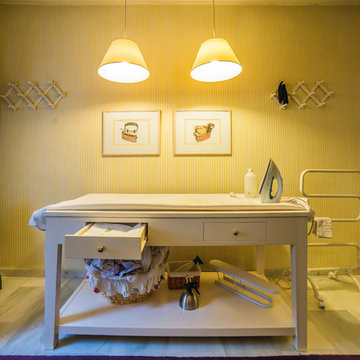
Medium sized traditional single-wall utility room in Other with open cabinets, white cabinets, wood worktops and yellow walls.
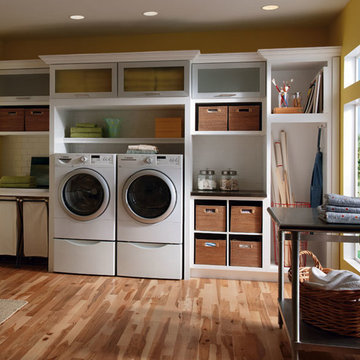
This is an example of a classic separated utility room with open cabinets, white cabinets, yellow walls, medium hardwood flooring, a side by side washer and dryer and brown floors.

This 1960s split-level has a new Mudroom / Laundry Room connecting the new Addition to the existing Garage. The existing home had no direct access from house to garage, so this room serves as primary access for owner, as well as Laundry ad Mudroom, with secondary refrigerator and pantry storage. The washer and dryer fit perfectly below the existing overhang of the split-level above. A laundry chute from the master bath above was added.
Photography by Kmiecik Imagery.
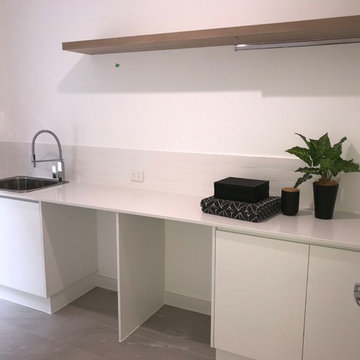
Medium sized contemporary single-wall utility room in Brisbane with a built-in sink, open cabinets, dark wood cabinets, granite worktops, yellow walls, porcelain flooring, a concealed washer and dryer and grey floors.

Large country single-wall separated utility room in Portland Maine with an utility sink, open cabinets, dark wood cabinets, wood worktops, yellow walls, laminate floors, a side by side washer and dryer, beige floors and brown worktops.
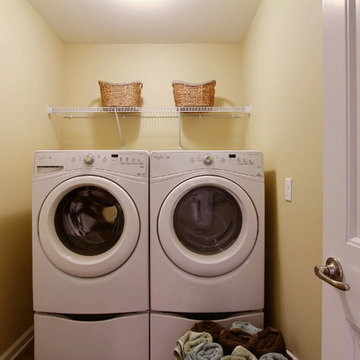
Amy Green
Design ideas for a small traditional single-wall laundry cupboard in Atlanta with laminate floors, a side by side washer and dryer, open cabinets and yellow walls.
Design ideas for a small traditional single-wall laundry cupboard in Atlanta with laminate floors, a side by side washer and dryer, open cabinets and yellow walls.
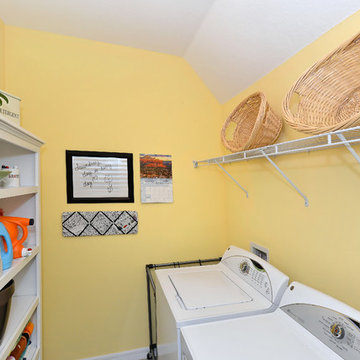
Photo of a small traditional galley separated utility room in Tampa with open cabinets, white cabinets, yellow walls and a side by side washer and dryer.
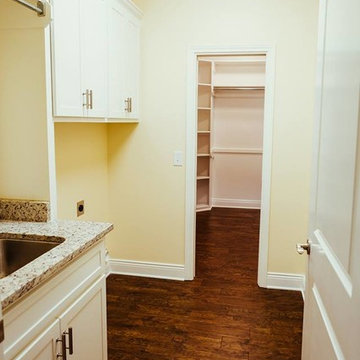
Medium sized traditional single-wall separated utility room in New Orleans with a submerged sink, open cabinets, white cabinets, granite worktops, yellow walls, dark hardwood flooring, a side by side washer and dryer, brown floors and multicoloured worktops.
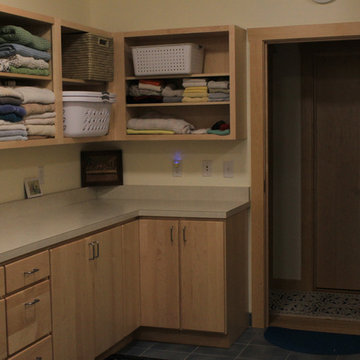
Custom Wood Cabinets
Custom Maple Trim
Open Cabinets
Flat-panel Cabinets
This is an example of an expansive classic l-shaped separated utility room in New York with an utility sink, open cabinets, light wood cabinets, composite countertops, yellow walls, ceramic flooring and a side by side washer and dryer.
This is an example of an expansive classic l-shaped separated utility room in New York with an utility sink, open cabinets, light wood cabinets, composite countertops, yellow walls, ceramic flooring and a side by side washer and dryer.
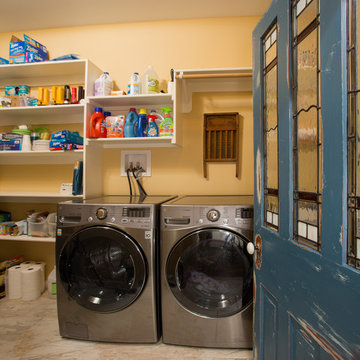
Inspiration for a medium sized traditional single-wall utility room in DC Metro with open cabinets, white cabinets, wood worktops, yellow walls, porcelain flooring, a side by side washer and dryer, multi-coloured floors and white worktops.
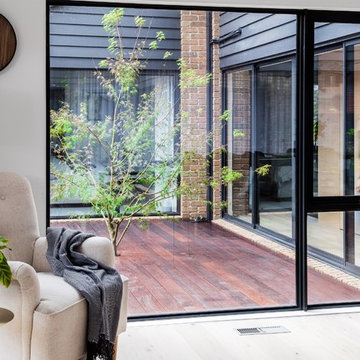
This is an example of a small modern single-wall utility room in Melbourne with open cabinets and yellow walls.
Utility Room with Open Cabinets and Yellow Walls Ideas and Designs
1