Utility Room with Black Walls and Orange Walls Ideas and Designs
Refine by:
Budget
Sort by:Popular Today
1 - 20 of 231 photos
Item 1 of 3
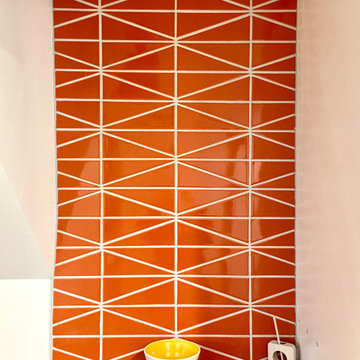
Orange tile creates the perfect pop in this midcentury modern home’s laundry room. With bright white grout lines contrasting nicely, a backsplash of Scalene Triangle Tile in Mandarin lends this space vibrant zest in a way that only this glossy, saturated orange can do.
TILE SHOWN
Mandarin Scalene Triangle
DESIGN
Emily Wilska
PHOTOS
Emily Wilska
INSTALLER
Precision Flooring
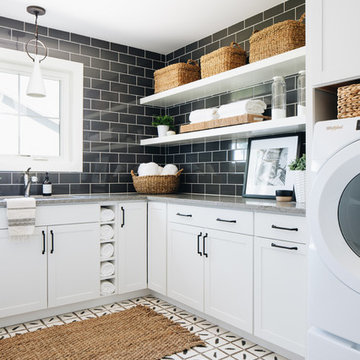
Photo of a rural l-shaped utility room in Chicago with a submerged sink, shaker cabinets, white cabinets, black walls, a side by side washer and dryer, white floors and grey worktops.
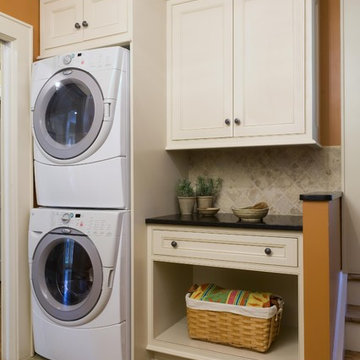
Traditional utility room in New York with orange walls and a stacked washer and dryer.

The laundry room is adorned in Ash Resin Melamine Snaidero CODE cabinetry. Photographer: Jennifer Hughes, Photographer LLC
Modern utility room in DC Metro with a submerged sink, flat-panel cabinets, grey cabinets, black walls, a side by side washer and dryer, black floors and white worktops.
Modern utility room in DC Metro with a submerged sink, flat-panel cabinets, grey cabinets, black walls, a side by side washer and dryer, black floors and white worktops.

Medium sized mediterranean single-wall separated utility room in Los Angeles with a submerged sink, shaker cabinets, black cabinets, marble worktops, multi-coloured splashback, stone slab splashback, black walls, dark hardwood flooring, a side by side washer and dryer, brown floors and multicoloured worktops.

This is an example of a large modern galley utility room in Other with a built-in sink, flat-panel cabinets, grey cabinets, granite worktops, orange walls, ceramic flooring, a side by side washer and dryer, white floors and white worktops.
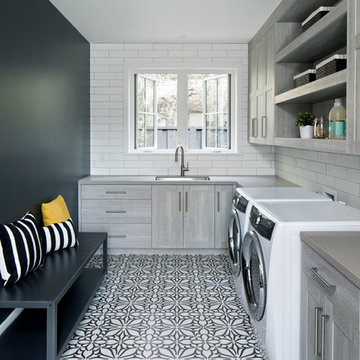
GHG Builders
Andersen 100 Series Windows
Andersen A-Series Doors
Rural utility room in San Francisco with a side by side washer and dryer, a submerged sink and black walls.
Rural utility room in San Francisco with a side by side washer and dryer, a submerged sink and black walls.

This is an example of a medium sized traditional u-shaped separated utility room in Orange County with a submerged sink, flat-panel cabinets, grey cabinets, engineered stone countertops, black splashback, ceramic splashback, black walls, vinyl flooring, a stacked washer and dryer, grey floors and white worktops.

Photo of a small traditional galley utility room in Boston with a submerged sink, flat-panel cabinets, white cabinets, stainless steel worktops, orange walls, medium hardwood flooring, a side by side washer and dryer, brown floors and multicoloured worktops.
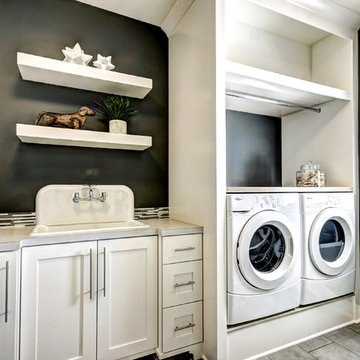
with Celebrity Builders
photos by Katie Bruinsma
Design ideas for a classic utility room in Grand Rapids with a built-in sink, shaker cabinets, white cabinets, black walls and a side by side washer and dryer.
Design ideas for a classic utility room in Grand Rapids with a built-in sink, shaker cabinets, white cabinets, black walls and a side by side washer and dryer.
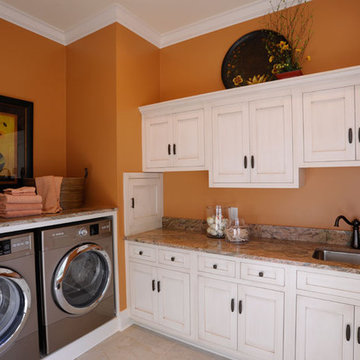
Inspiration for a classic u-shaped utility room in Columbus with a submerged sink, shaker cabinets, white cabinets, orange walls, a side by side washer and dryer and multicoloured worktops.

This is an example of a small contemporary single-wall separated utility room in Detroit with a submerged sink, flat-panel cabinets, white cabinets, marble worktops, black splashback, black walls, vinyl flooring, a side by side washer and dryer, brown floors, multicoloured worktops and wallpapered walls.
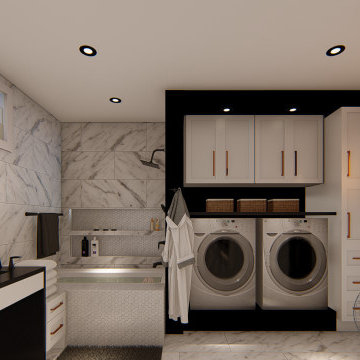
Salle de bain adapté pour personne en fauteuil roulant
Medium sized modern utility room in Montreal with shaker cabinets, white cabinets, black walls, ceramic flooring and white floors.
Medium sized modern utility room in Montreal with shaker cabinets, white cabinets, black walls, ceramic flooring and white floors.

Industrial meets eclectic in this kitchen, pantry and laundry renovation by Dan Kitchens Australia. Many of the industrial features were made and installed by Craig's Workshop, including the reclaimed timber barbacking, the full-height pressed metal splashback and the rustic bar stools.
Photos: Paul Worsley @ Live By The Sea
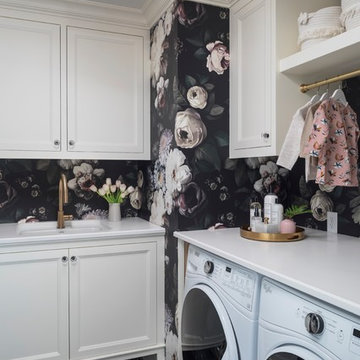
Troy Theis Photography
Inspiration for a medium sized classic l-shaped separated utility room in Minneapolis with a submerged sink, recessed-panel cabinets, white cabinets, black walls, a side by side washer and dryer, black floors, white worktops, granite worktops and ceramic flooring.
Inspiration for a medium sized classic l-shaped separated utility room in Minneapolis with a submerged sink, recessed-panel cabinets, white cabinets, black walls, a side by side washer and dryer, black floors, white worktops, granite worktops and ceramic flooring.
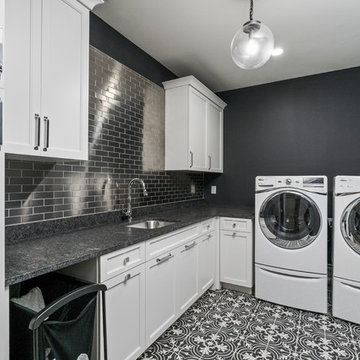
This is an example of a classic l-shaped separated utility room in Atlanta with a submerged sink, beaded cabinets, white cabinets, black walls, a side by side washer and dryer, black floors and black worktops.
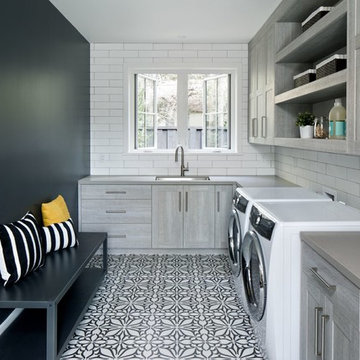
Design ideas for a farmhouse l-shaped utility room in San Francisco with a submerged sink, flat-panel cabinets, grey cabinets, black walls, a side by side washer and dryer and a feature wall.
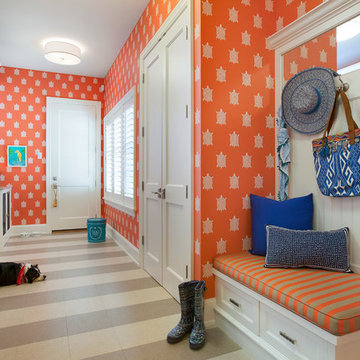
Interior Design: Lucy Interior Design
Photography: SPACECRAFTING
Inspiration for a traditional galley utility room in Minneapolis with recessed-panel cabinets, white cabinets, orange walls and a side by side washer and dryer.
Inspiration for a traditional galley utility room in Minneapolis with recessed-panel cabinets, white cabinets, orange walls and a side by side washer and dryer.

Built in the iconic neighborhood of Mount Curve, just blocks from the lakes, Walker Art Museum, and restaurants, this is city living at its best. Myrtle House is a design-build collaboration with Hage Homes and Regarding Design with expertise in Southern-inspired architecture and gracious interiors. With a charming Tudor exterior and modern interior layout, this house is perfect for all ages.

Shot Time Productions
This is an example of a small traditional u-shaped utility room in Chicago with a submerged sink, raised-panel cabinets, medium wood cabinets, granite worktops, beige splashback, metro tiled splashback, black walls and laminate floors.
This is an example of a small traditional u-shaped utility room in Chicago with a submerged sink, raised-panel cabinets, medium wood cabinets, granite worktops, beige splashback, metro tiled splashback, black walls and laminate floors.
Utility Room with Black Walls and Orange Walls Ideas and Designs
1