Utility Room with Engineered Stone Countertops and Orange Walls Ideas and Designs
Sort by:Popular Today
1 - 17 of 17 photos
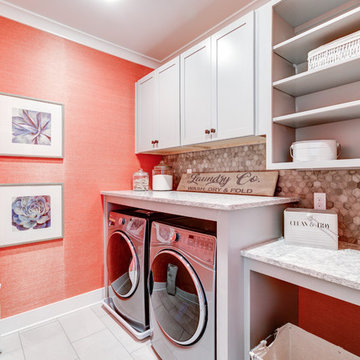
Who likes doing laundry? The answer is "anyone who has a laundry room like this!
Photo of a medium sized country single-wall separated utility room in Richmond with shaker cabinets, grey cabinets, engineered stone countertops, orange walls, ceramic flooring, a side by side washer and dryer and beige floors.
Photo of a medium sized country single-wall separated utility room in Richmond with shaker cabinets, grey cabinets, engineered stone countertops, orange walls, ceramic flooring, a side by side washer and dryer and beige floors.
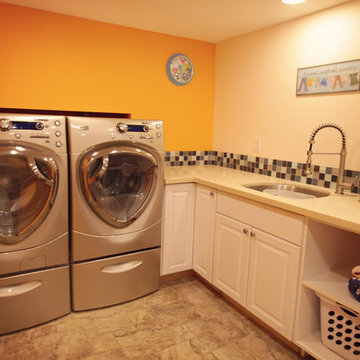
Medium sized contemporary l-shaped separated utility room in Seattle with a submerged sink, raised-panel cabinets, white cabinets, orange walls, a side by side washer and dryer, engineered stone countertops and ceramic flooring.
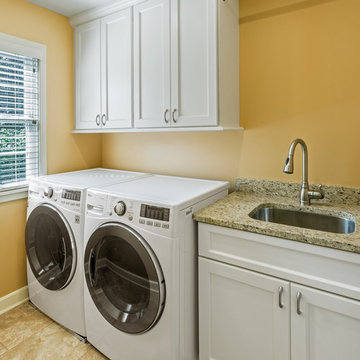
The kids former 2nd floor bathroom was replaced with a new laundry room for much easier washing access.
LG high efficiency washer and dryer looks good and includes a washer drain pan for peace of mind.
A quartz countertop and satin nickel faucet provide a low maintenance solution for cleaning on the 2nd floor.
Stone tile was used on the floor for durability and easy cleaning of any spills.
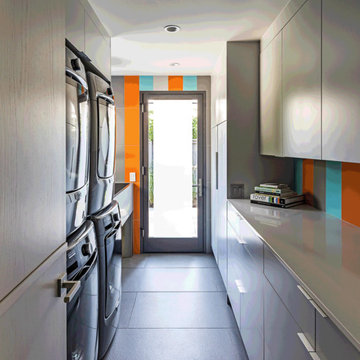
Terri Glanger Photography
Inspiration for a small contemporary galley separated utility room in Dallas with an utility sink, flat-panel cabinets, grey cabinets, engineered stone countertops, orange walls, ceramic flooring, a stacked washer and dryer, grey floors and grey worktops.
Inspiration for a small contemporary galley separated utility room in Dallas with an utility sink, flat-panel cabinets, grey cabinets, engineered stone countertops, orange walls, ceramic flooring, a stacked washer and dryer, grey floors and grey worktops.
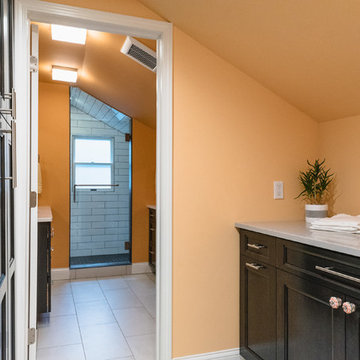
orange
folding counter
cabinetry
decorative hardware
quartz
porcelein tile
Design ideas for a medium sized modern galley separated utility room in Detroit with recessed-panel cabinets, dark wood cabinets, engineered stone countertops, orange walls, porcelain flooring, a side by side washer and dryer, grey floors and white worktops.
Design ideas for a medium sized modern galley separated utility room in Detroit with recessed-panel cabinets, dark wood cabinets, engineered stone countertops, orange walls, porcelain flooring, a side by side washer and dryer, grey floors and white worktops.
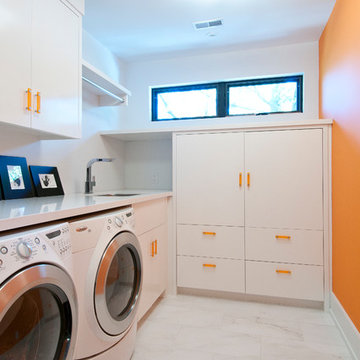
Medium sized contemporary l-shaped separated utility room in Toronto with flat-panel cabinets, white cabinets, a side by side washer and dryer, a submerged sink, engineered stone countertops, orange walls, porcelain flooring and white worktops.
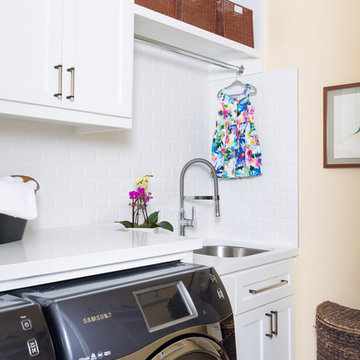
Printed wallpaper, marble, and high-end finishes abound in these luxurious bathrooms designed by our Oakland studio:
Designed by Oakland interior design studio Joy Street Design. Serving Alameda, Berkeley, Orinda, Walnut Creek, Piedmont, and San Francisco.
For more about Joy Street Design, click here: https://www.joystreetdesign.com/
To learn more about this project, click here:
https://www.joystreetdesign.com/portfolio/high-end-bathroom-houston
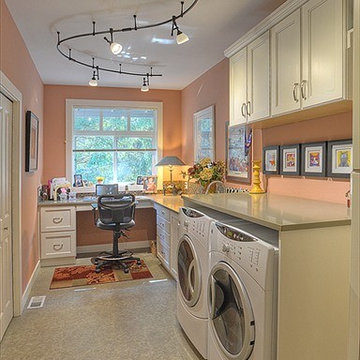
The laundry room doubles as a super-functional craft room, with a combination of natural light, directional track lighting, and task lighting. An extra door to the garage was eliminated to create more work space and counter space.
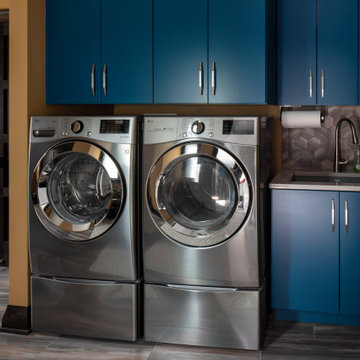
The laundry room, directly off of the garage and within the mudroom, features side by side washer/dryer. The washing machine is front loading, with an all electric dryer for energy efficiency.
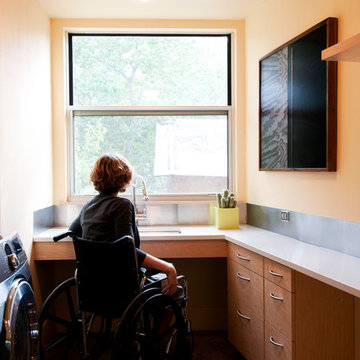
Casey Woods Photography
Medium sized contemporary l-shaped separated utility room in Austin with a submerged sink, flat-panel cabinets, engineered stone countertops, orange walls, concrete flooring, a side by side washer and dryer and medium wood cabinets.
Medium sized contemporary l-shaped separated utility room in Austin with a submerged sink, flat-panel cabinets, engineered stone countertops, orange walls, concrete flooring, a side by side washer and dryer and medium wood cabinets.
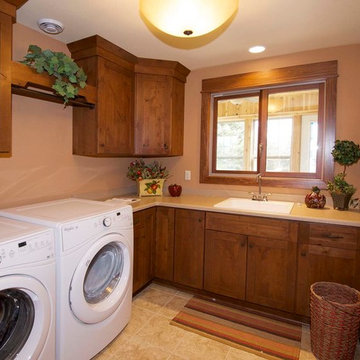
Victory Homes of Wisconsin, Inc.
Detour Marketing, LLC (Photographer)
Medium sized classic l-shaped separated utility room in Milwaukee with a built-in sink, recessed-panel cabinets, medium wood cabinets, engineered stone countertops, orange walls, ceramic flooring, a side by side washer and dryer, beige floors and beige worktops.
Medium sized classic l-shaped separated utility room in Milwaukee with a built-in sink, recessed-panel cabinets, medium wood cabinets, engineered stone countertops, orange walls, ceramic flooring, a side by side washer and dryer, beige floors and beige worktops.
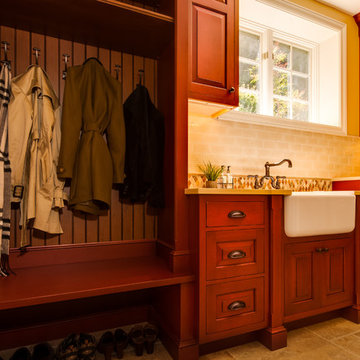
A simple laundry room was transformed into a multi-purpose room introducing a storage bench, a farmhouse sink, and plenty of counter space over the W/D. A Versailles patterned stone floor sets the stage for Cinnabar Brookhaven cabinets to provide character and warmth to the room. Justin Schmauser Photography
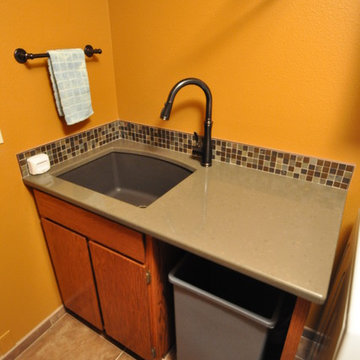
Home upgrades from 2013-2016 including bamboo and tile flooring, guest and master bath remodels, and laundry room.
Medium sized eclectic galley separated utility room in Seattle with a submerged sink, engineered stone countertops, porcelain flooring, a side by side washer and dryer and orange walls.
Medium sized eclectic galley separated utility room in Seattle with a submerged sink, engineered stone countertops, porcelain flooring, a side by side washer and dryer and orange walls.
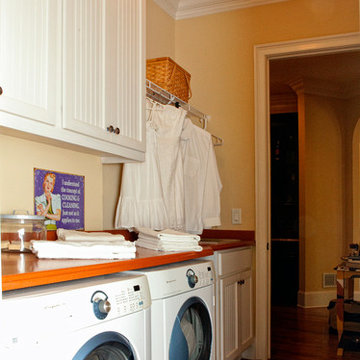
Design ideas for a large traditional galley separated utility room in Atlanta with a built-in sink, beaded cabinets, white cabinets, engineered stone countertops, ceramic flooring, a side by side washer and dryer and orange walls.
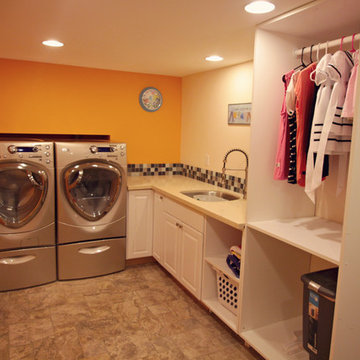
This is an example of a medium sized contemporary l-shaped separated utility room in Seattle with a submerged sink, raised-panel cabinets, white cabinets, orange walls, a side by side washer and dryer, engineered stone countertops and ceramic flooring.
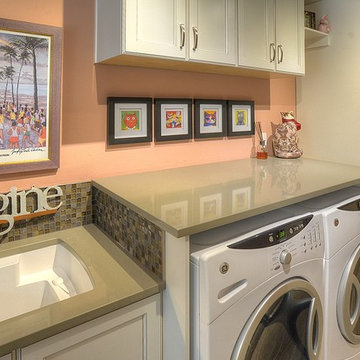
Even the laundry room got a makeover, with new quartz countertops, white cabinetry, and a mosaic tile backsplash. Extending the counter up and over the washer and dryer provides extra space for folding clothes.
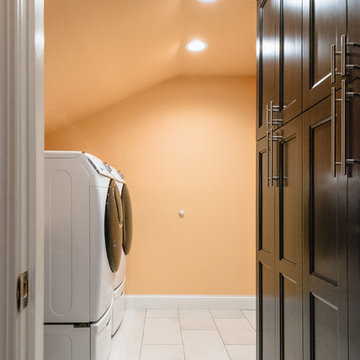
orange
folding counter
cabinetry
decorative hardware
quartz
porcelein tile
Design ideas for a medium sized modern galley separated utility room in Detroit with recessed-panel cabinets, dark wood cabinets, engineered stone countertops, orange walls, porcelain flooring, a side by side washer and dryer, grey floors and white worktops.
Design ideas for a medium sized modern galley separated utility room in Detroit with recessed-panel cabinets, dark wood cabinets, engineered stone countertops, orange walls, porcelain flooring, a side by side washer and dryer, grey floors and white worktops.
Utility Room with Engineered Stone Countertops and Orange Walls Ideas and Designs
1