Utility Room with Painted Wood Flooring and Brown Floors Ideas and Designs
Refine by:
Budget
Sort by:Popular Today
1 - 10 of 10 photos
Item 1 of 3
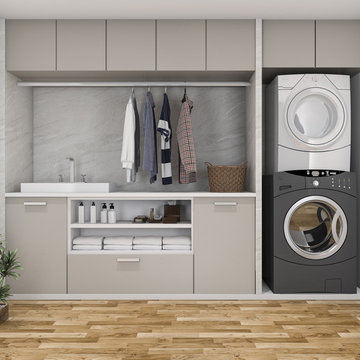
This is an example of a medium sized single-wall utility room in DC Metro with a stacked washer and dryer, painted wood flooring and brown floors.

The laundry features white cabinetry with brass handles and tapware, creating cohesion throughout the entire home. The layout includes substantial storage and bench space, ensuring a practical space for the owners while enriching it with comfort and style.
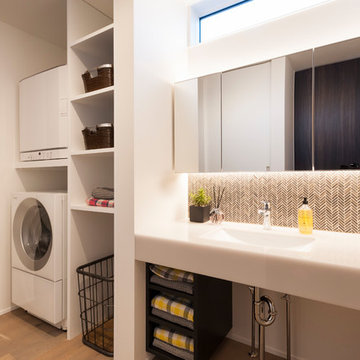
Modern utility room in Other with open cabinets, white walls, painted wood flooring, a stacked washer and dryer, brown floors, white worktops and a submerged sink.
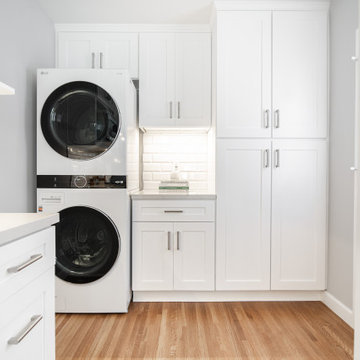
In this modern farmhouse we used the contrasting wooden floors against the white minimal cabinets and marble counters.
Inspiration for a large rural u-shaped utility room in Los Angeles with white cabinets, marble worktops, white splashback, metro tiled splashback, painted wood flooring, brown floors and grey worktops.
Inspiration for a large rural u-shaped utility room in Los Angeles with white cabinets, marble worktops, white splashback, metro tiled splashback, painted wood flooring, brown floors and grey worktops.
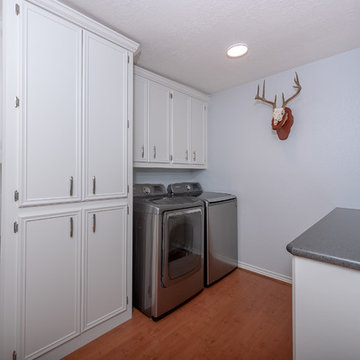
This is an example of a medium sized modern single-wall utility room in Austin with shaker cabinets, white cabinets, granite worktops, white walls, painted wood flooring, a side by side washer and dryer, brown floors and black worktops.
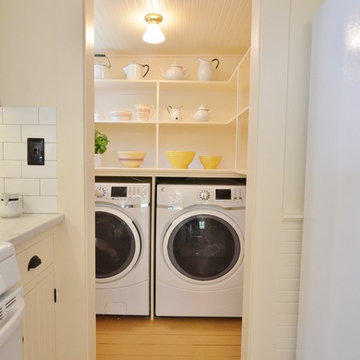
Custom built pantry shelves with deep counter above the washer/dryer.
Medium sized traditional l-shaped utility room in Portland Maine with a single-bowl sink, shaker cabinets, white cabinets, engineered stone countertops, painted wood flooring, brown floors and grey worktops.
Medium sized traditional l-shaped utility room in Portland Maine with a single-bowl sink, shaker cabinets, white cabinets, engineered stone countertops, painted wood flooring, brown floors and grey worktops.
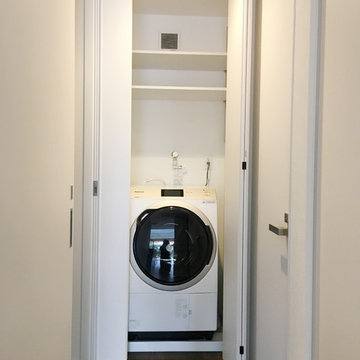
見た目にうるさくなりがちな洗濯機を折戸で目隠ししています。
Inspiration for a small contemporary separated utility room in Other with white cabinets, white walls, painted wood flooring, a stacked washer and dryer and brown floors.
Inspiration for a small contemporary separated utility room in Other with white cabinets, white walls, painted wood flooring, a stacked washer and dryer and brown floors.
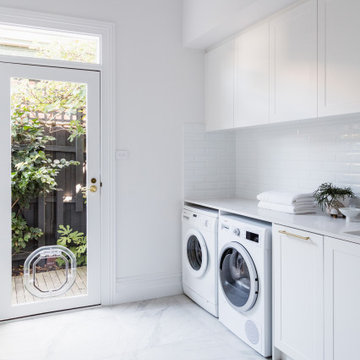
The laundry features white cabinetry with brass handles and tapware, creating cohesion throughout the entire home. The layout includes substantial storage and bench space, ensuring a practical space for the owners while enriching it with comfort and style.
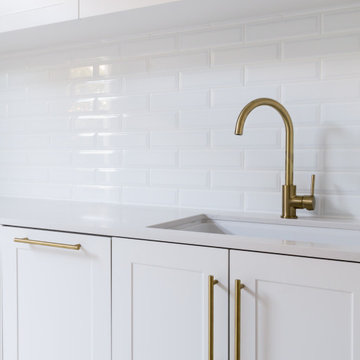
The laundry features white cabinetry with brass handles and tapware, creating cohesion throughout the entire home. The layout includes substantial storage and bench space, ensuring a practical space for the owners while enriching it with comfort and style.
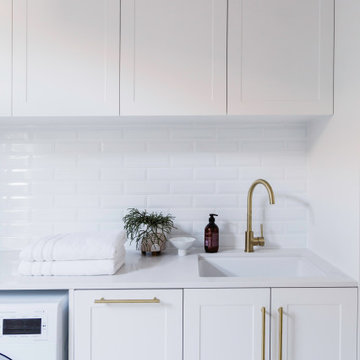
The laundry features white cabinetry with brass handles and tapware, creating cohesion throughout the entire home. The layout includes substantial storage and bench space, ensuring a practical space for the owners while enriching it with comfort and style.
Utility Room with Painted Wood Flooring and Brown Floors Ideas and Designs
1