Utility Room with Pink Walls and Grey Floors Ideas and Designs
Refine by:
Budget
Sort by:Popular Today
1 - 13 of 13 photos
Item 1 of 3

Photo of a rural l-shaped utility room in Toronto with shaker cabinets, blue cabinets, engineered stone countertops, lino flooring, a side by side washer and dryer, grey floors, white worktops and pink walls.
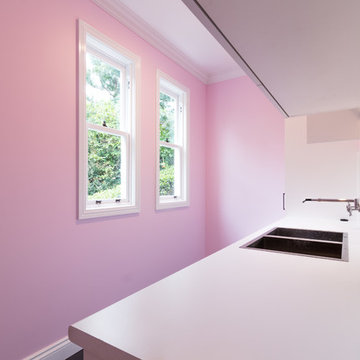
SwayPunc
This is an example of a modern utility room in Brisbane with pink walls and grey floors.
This is an example of a modern utility room in Brisbane with pink walls and grey floors.

Design ideas for a medium sized scandinavian single-wall separated utility room in San Francisco with a submerged sink, shaker cabinets, white cabinets, engineered stone countertops, white splashback, engineered quartz splashback, pink walls, porcelain flooring, a side by side washer and dryer, grey floors, white worktops and wallpapered walls.
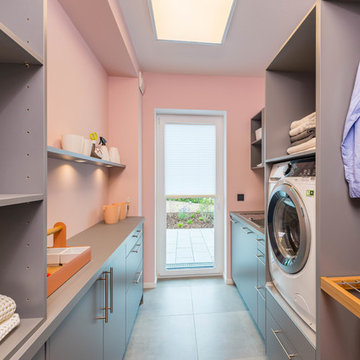
Inspiration for a medium sized contemporary galley utility room in Other with a built-in sink, flat-panel cabinets, grey cabinets, pink walls, grey floors and grey worktops.
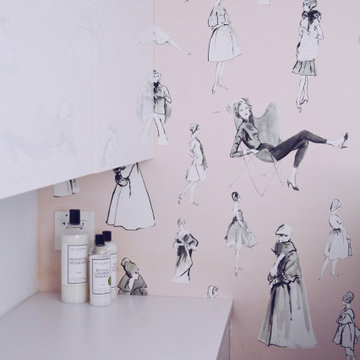
Medium sized modern single-wall separated utility room in Chicago with a submerged sink, flat-panel cabinets, white cabinets, engineered stone countertops, pink walls, porcelain flooring, a side by side washer and dryer, grey floors and white worktops.

We are regenerating for a better future. And here is how.
Kite Creative – Renewable, traceable, re-useable and beautiful kitchens
We are designing and building contemporary kitchens that are environmentally and sustainably better for you and the planet. Helping to keep toxins low, improve air quality, and contribute towards reducing our carbon footprint.
The heart of the house, the kitchen, really can look this good and still be sustainable, ethical and better for the planet.
In our first commission with Greencore Construction and Ssassy Property, we’ve delivered an eco-kitchen for one of their Passive House properties, using over 75% sustainable materials

部屋干しもできるランドリールーム
Design ideas for a small nautical utility room in Other with flat-panel cabinets, white cabinets, pink walls and grey floors.
Design ideas for a small nautical utility room in Other with flat-panel cabinets, white cabinets, pink walls and grey floors.
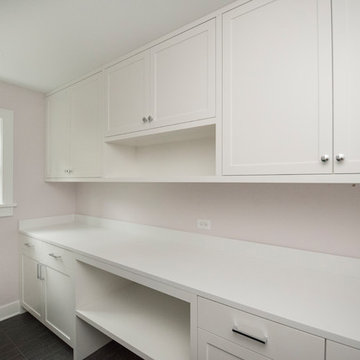
Medium sized traditional galley utility room in Chicago with shaker cabinets, white cabinets, engineered stone countertops, pink walls, slate flooring, a side by side washer and dryer and grey floors.
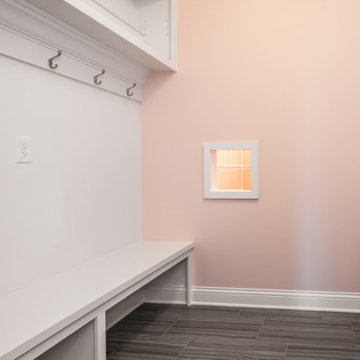
Laundry & Mudroom
Inspiration for a classic single-wall utility room in Louisville with white cabinets, pink walls, vinyl flooring, a side by side washer and dryer and grey floors.
Inspiration for a classic single-wall utility room in Louisville with white cabinets, pink walls, vinyl flooring, a side by side washer and dryer and grey floors.
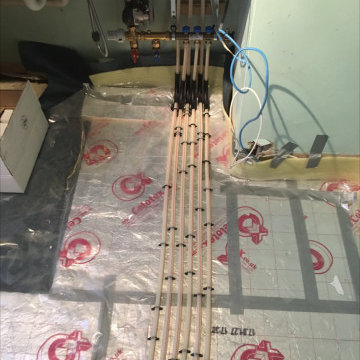
Over 400 years old, this Grade II listed thatched Cottage sprang a series of serious, under-floor leaks on the ground level – the result of poor under-floor heating pipework. All the central living area rooms were affected, making the cottage decidedly soggy and uninhabitable until fully repaired and restored.
New floor insulation and under floor heating.
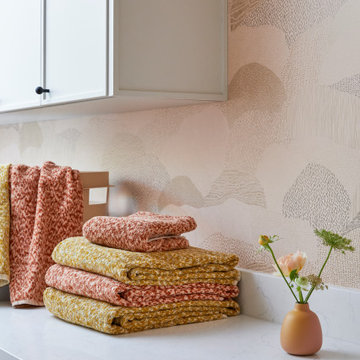
This is an example of a medium sized scandinavian single-wall separated utility room in San Francisco with a submerged sink, shaker cabinets, white cabinets, engineered stone countertops, white splashback, engineered quartz splashback, pink walls, porcelain flooring, a side by side washer and dryer, grey floors, white worktops and wallpapered walls.

Inspiration for a medium sized scandinavian single-wall separated utility room in San Francisco with a submerged sink, shaker cabinets, white cabinets, engineered stone countertops, white splashback, engineered quartz splashback, pink walls, porcelain flooring, a side by side washer and dryer, grey floors and white worktops.
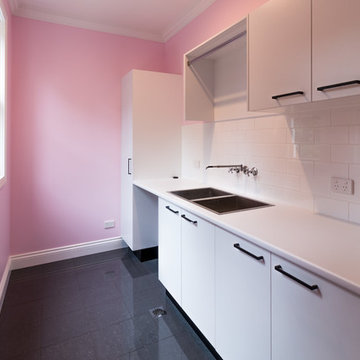
SwayPunc
Inspiration for a modern utility room in Brisbane with pink walls and grey floors.
Inspiration for a modern utility room in Brisbane with pink walls and grey floors.
Utility Room with Pink Walls and Grey Floors Ideas and Designs
1