Utility Room with Plywood Flooring and a Stacked Washer and Dryer Ideas and Designs
Refine by:
Budget
Sort by:Popular Today
1 - 10 of 10 photos
Item 1 of 3
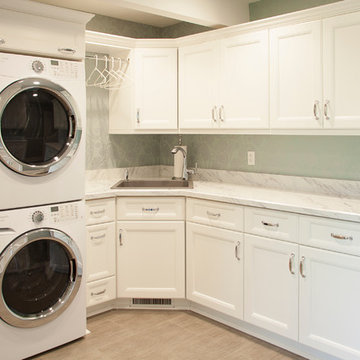
Design ideas for a contemporary utility room in Chicago with a submerged sink, recessed-panel cabinets, white cabinets, marble worktops, green walls, plywood flooring and a stacked washer and dryer.
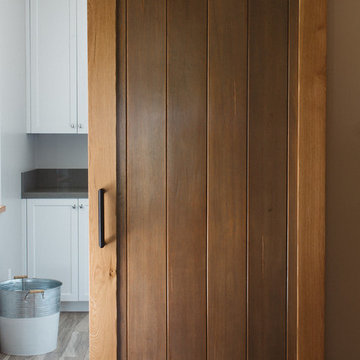
Inspiration for a large country l-shaped separated utility room in Boston with a submerged sink, shaker cabinets, white cabinets, composite countertops, grey walls, plywood flooring and a stacked washer and dryer.
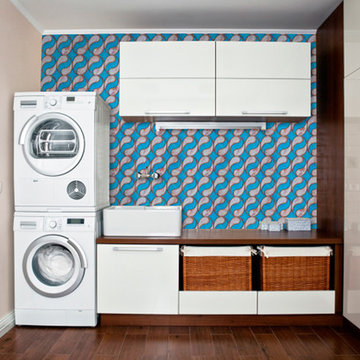
Production of hand-made MOSAIC ARTISTIC TILES that are of artistic quality with a touch of variation in their colour, shade, tone and size. Each product has an intrinsic characteristic that is peculiar to them. A customization of all products by using hand made pattern with any combination of colours from our classic colour palette.
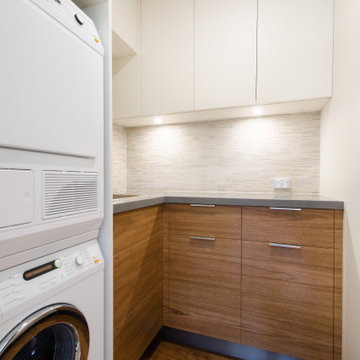
Adrienne Bizzarri Photography
Inspiration for a small contemporary u-shaped utility room in Melbourne with flat-panel cabinets, medium wood cabinets, engineered stone countertops, beige walls, plywood flooring, a stacked washer and dryer and a submerged sink.
Inspiration for a small contemporary u-shaped utility room in Melbourne with flat-panel cabinets, medium wood cabinets, engineered stone countertops, beige walls, plywood flooring, a stacked washer and dryer and a submerged sink.
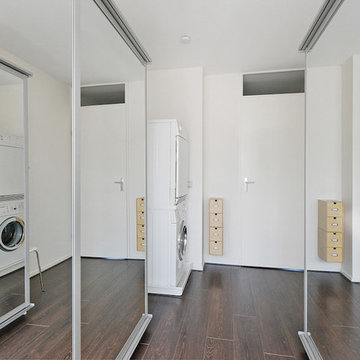
Brickmedia.nl
This is an example of a small contemporary galley separated utility room in Amsterdam with glass-front cabinets, white cabinets, beige walls, plywood flooring and a stacked washer and dryer.
This is an example of a small contemporary galley separated utility room in Amsterdam with glass-front cabinets, white cabinets, beige walls, plywood flooring and a stacked washer and dryer.
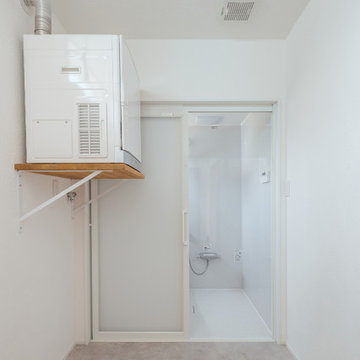
脱衣所+ランドリールーム。
珊瑚塗装にし、調湿効果にきたいできます。
床はグレーにし壁天井はホワイト。
爽やかな空間です。
Medium sized utility room in Other with plywood flooring, a stacked washer and dryer, grey floors, brown worktops, a timber clad ceiling and tongue and groove walls.
Medium sized utility room in Other with plywood flooring, a stacked washer and dryer, grey floors, brown worktops, a timber clad ceiling and tongue and groove walls.
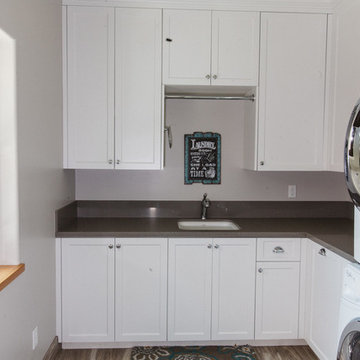
Large farmhouse l-shaped separated utility room in Boston with a submerged sink, white cabinets, composite countertops, grey walls, a stacked washer and dryer, shaker cabinets and plywood flooring.
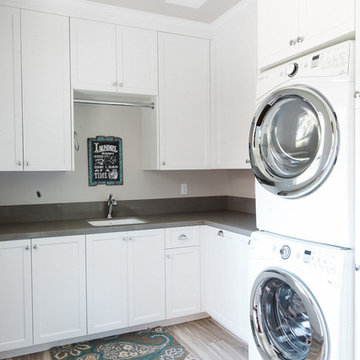
This is an example of a large country l-shaped separated utility room in Boston with a submerged sink, white cabinets, composite countertops, grey walls, a stacked washer and dryer, shaker cabinets and plywood flooring.
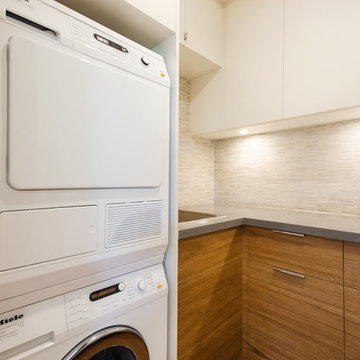
Adrienne Bizzarri Photography
Inspiration for a small contemporary u-shaped utility room in Melbourne with a built-in sink, flat-panel cabinets, medium wood cabinets, engineered stone countertops, beige walls, plywood flooring and a stacked washer and dryer.
Inspiration for a small contemporary u-shaped utility room in Melbourne with a built-in sink, flat-panel cabinets, medium wood cabinets, engineered stone countertops, beige walls, plywood flooring and a stacked washer and dryer.
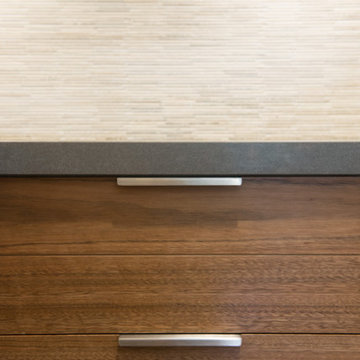
Adrienne Bizzarri Photography
Photo of a large contemporary u-shaped utility room in Melbourne with flat-panel cabinets, medium wood cabinets, engineered stone countertops, plywood flooring, a built-in sink, beige walls and a stacked washer and dryer.
Photo of a large contemporary u-shaped utility room in Melbourne with flat-panel cabinets, medium wood cabinets, engineered stone countertops, plywood flooring, a built-in sink, beige walls and a stacked washer and dryer.
Utility Room with Plywood Flooring and a Stacked Washer and Dryer Ideas and Designs
1