Utility Room with Porcelain Flooring and a Wood Ceiling Ideas and Designs
Refine by:
Budget
Sort by:Popular Today
1 - 15 of 15 photos
Item 1 of 3

Photo of a traditional single-wall utility room in St Louis with blue walls, porcelain flooring, a side by side washer and dryer, brown floors, a wood ceiling and panelled walls.
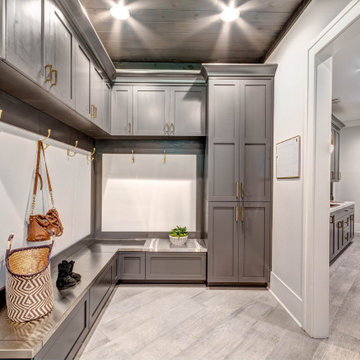
This is an example of an expansive classic galley utility room in Atlanta with a built-in sink, shaker cabinets, grey cabinets, laminate countertops, grey walls, porcelain flooring, a side by side washer and dryer, grey floors, white worktops and a wood ceiling.
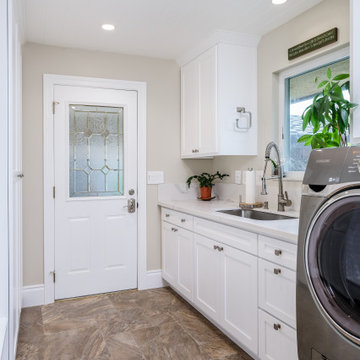
This laundry room was the main entry point for the family and needed to be rearranged a bit. It was too cramped and not helping them keep things organized. We created a storage bench and added more cabinets so that it could pull double-duty as a mudroom.
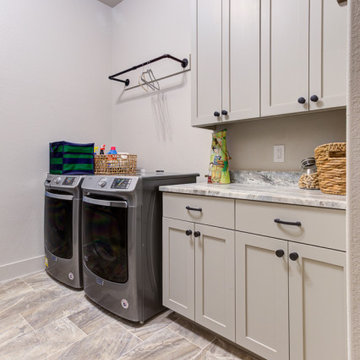
Inspiration for a large classic galley separated utility room in Austin with a submerged sink, shaker cabinets, white cabinets, granite worktops, grey splashback, granite splashback, white walls, porcelain flooring, a side by side washer and dryer, grey floors, grey worktops, a wood ceiling and wood walls.

The owners of a newly constructed log home chose a distinctive color scheme for the kitchen and laundry room cabinetry. Cabinetry along the parameter walls of the kitchen are painted Benjamin Moore Britannia Blue and the island, with custom light fixture above, is Benjamin Moore Timber Wolf.
Five cabinet doors in the layout have mullion and glass inserts and lighting high lights the bead board cabinet backs. SUBZERO and Wolf appliances and a pop-up mixer shelf are a cooks delight. Michelangelo Quartzite tops off the island, while all other tops are Massa Quartz.
The laundry room, with two built-in dog kennels, is painted Benjamin Moore Caliente provides a cheery atmosphere for house hold chores.
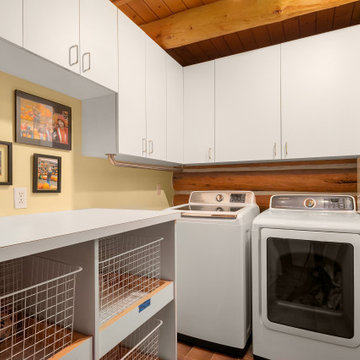
This is an example of a medium sized rustic separated utility room in Seattle with flat-panel cabinets, white cabinets, yellow walls, porcelain flooring, a side by side washer and dryer, brown floors, a wood ceiling and wood walls.
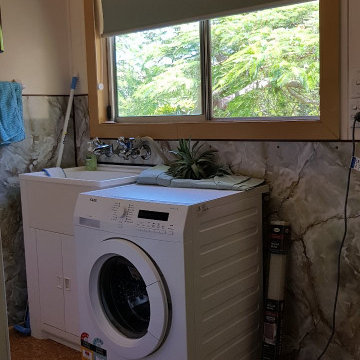
This is an example of a medium sized country separated utility room in Other with a single-bowl sink, composite countertops, white walls, porcelain flooring, blue floors, white worktops, a wood ceiling and panelled walls.
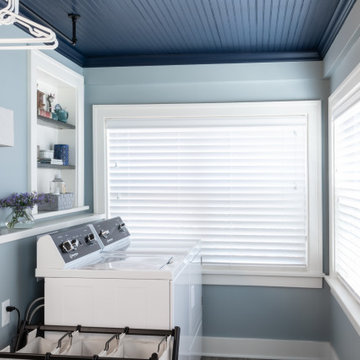
Design ideas for a traditional single-wall utility room in St Louis with blue walls, porcelain flooring, a side by side washer and dryer, brown floors, a wood ceiling and panelled walls.
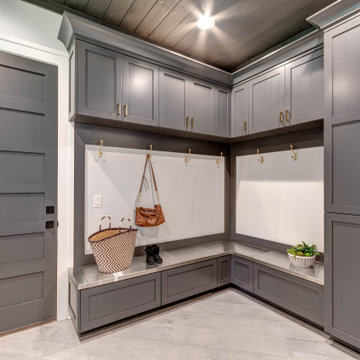
Expansive traditional galley utility room in Atlanta with a built-in sink, shaker cabinets, grey cabinets, laminate countertops, grey walls, porcelain flooring, a side by side washer and dryer, grey floors, white worktops and a wood ceiling.
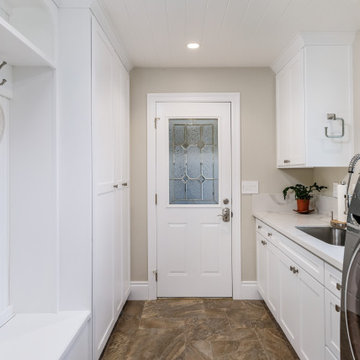
Inspiration for a medium sized classic galley separated utility room in Sacramento with a submerged sink, shaker cabinets, white cabinets, engineered stone countertops, white splashback, engineered quartz splashback, beige walls, porcelain flooring, a side by side washer and dryer, brown floors, white worktops and a wood ceiling.
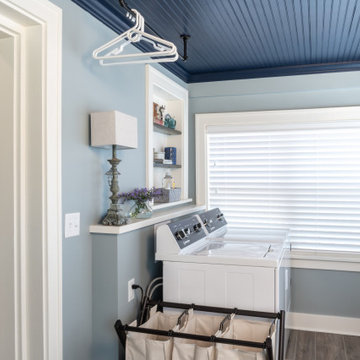
This is an example of a traditional single-wall utility room in St Louis with blue walls, porcelain flooring, a side by side washer and dryer, brown floors, a wood ceiling and panelled walls.
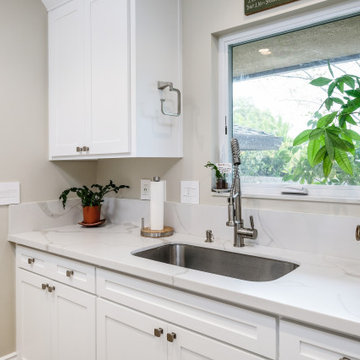
Photo of a medium sized classic galley separated utility room in Sacramento with a submerged sink, shaker cabinets, white cabinets, engineered stone countertops, white splashback, engineered quartz splashback, beige walls, porcelain flooring, a side by side washer and dryer, brown floors, white worktops and a wood ceiling.
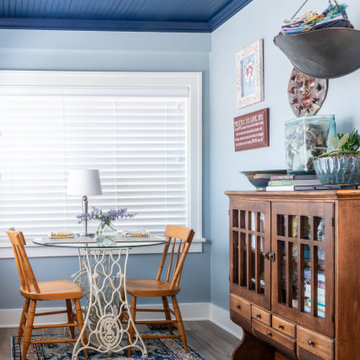
Inspiration for a classic utility room in St Louis with blue walls, porcelain flooring, a side by side washer and dryer, brown floors, a wood ceiling and panelled walls.

Inspiration for a medium sized mediterranean galley separated utility room in Austin with an utility sink, shaker cabinets, green cabinets, granite worktops, grey splashback, granite splashback, white walls, porcelain flooring, a side by side washer and dryer, blue floors, grey worktops and a wood ceiling.
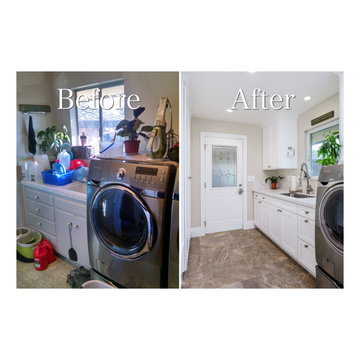
Inspiration for a medium sized traditional galley separated utility room in Sacramento with a submerged sink, shaker cabinets, white cabinets, engineered stone countertops, white splashback, engineered quartz splashback, beige walls, porcelain flooring, a side by side washer and dryer, brown floors, white worktops and a wood ceiling.
Utility Room with Porcelain Flooring and a Wood Ceiling Ideas and Designs
1