Utility Room with Porcelain Flooring and Orange Floors Ideas and Designs
Refine by:
Budget
Sort by:Popular Today
1 - 8 of 8 photos
Item 1 of 3
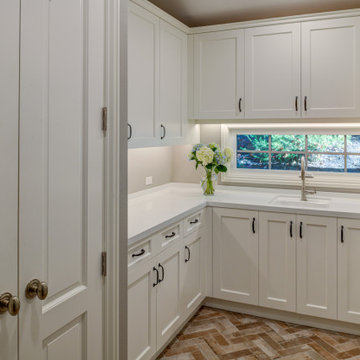
Beautiful and organized! That is what this laundry room is, with a warm herringbone floor to create an inviting place to do the big chore!
Design ideas for a small classic u-shaped separated utility room in San Francisco with a submerged sink, recessed-panel cabinets, white cabinets, engineered stone countertops, grey walls, porcelain flooring, a stacked washer and dryer, orange floors and white worktops.
Design ideas for a small classic u-shaped separated utility room in San Francisco with a submerged sink, recessed-panel cabinets, white cabinets, engineered stone countertops, grey walls, porcelain flooring, a stacked washer and dryer, orange floors and white worktops.
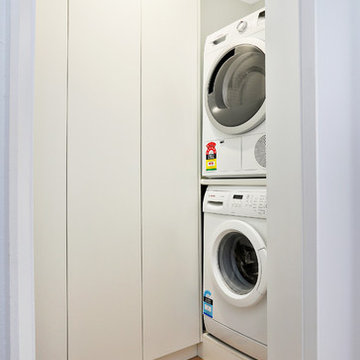
This photo showcases the laundry design - making the most of a small space, to include tall storage cupboards and enough space for both the washing machine and dryer.
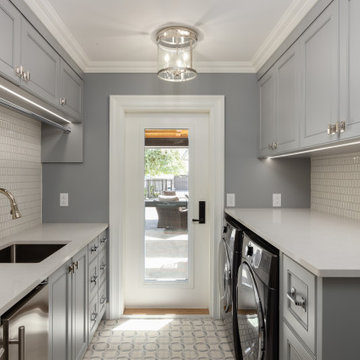
This is an example of a galley separated utility room in Vancouver with a submerged sink, beaded cabinets, grey cabinets, engineered stone countertops, white splashback, porcelain splashback, grey walls, porcelain flooring, a side by side washer and dryer, orange floors and grey worktops.
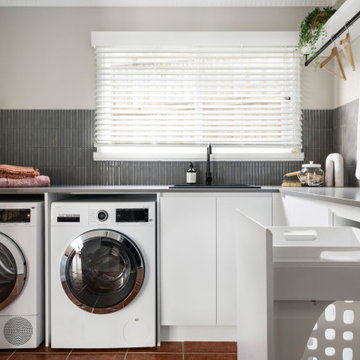
New laundry design and fit out
Photo of a medium sized contemporary l-shaped utility room in Melbourne with a built-in sink, flat-panel cabinets, white cabinets, engineered stone countertops, grey splashback, matchstick tiled splashback, white walls, porcelain flooring, a side by side washer and dryer, orange floors and grey worktops.
Photo of a medium sized contemporary l-shaped utility room in Melbourne with a built-in sink, flat-panel cabinets, white cabinets, engineered stone countertops, grey splashback, matchstick tiled splashback, white walls, porcelain flooring, a side by side washer and dryer, orange floors and grey worktops.
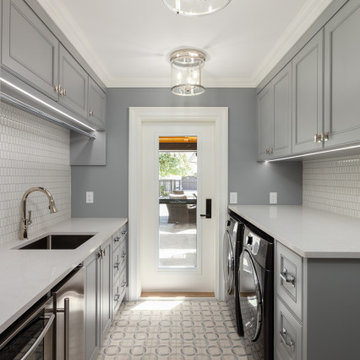
Inspiration for a galley separated utility room in Vancouver with a submerged sink, beaded cabinets, grey cabinets, engineered stone countertops, white splashback, porcelain splashback, grey walls, porcelain flooring, a side by side washer and dryer, orange floors and grey worktops.
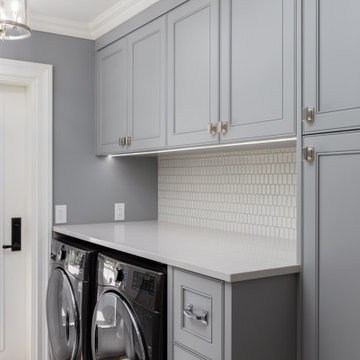
Galley separated utility room in Vancouver with a submerged sink, beaded cabinets, grey cabinets, engineered stone countertops, white splashback, porcelain splashback, grey walls, porcelain flooring, a side by side washer and dryer, orange floors and grey worktops.
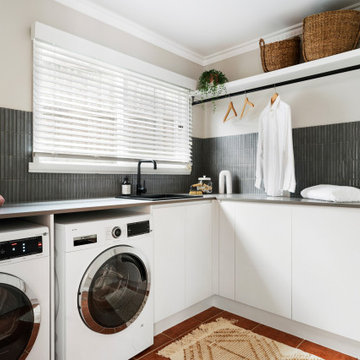
New laundry design and fit out
Inspiration for a medium sized contemporary l-shaped utility room in Melbourne with a built-in sink, flat-panel cabinets, white cabinets, engineered stone countertops, grey splashback, matchstick tiled splashback, white walls, porcelain flooring, a side by side washer and dryer, orange floors and grey worktops.
Inspiration for a medium sized contemporary l-shaped utility room in Melbourne with a built-in sink, flat-panel cabinets, white cabinets, engineered stone countertops, grey splashback, matchstick tiled splashback, white walls, porcelain flooring, a side by side washer and dryer, orange floors and grey worktops.
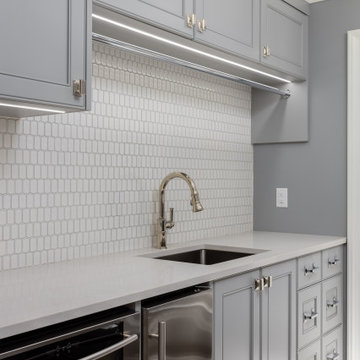
Inspiration for a galley separated utility room in Vancouver with a submerged sink, beaded cabinets, grey cabinets, engineered stone countertops, white splashback, porcelain splashback, grey walls, porcelain flooring, a side by side washer and dryer, orange floors and grey worktops.
Utility Room with Porcelain Flooring and Orange Floors Ideas and Designs
1