Utility Room with Pink Walls and Porcelain Flooring Ideas and Designs
Refine by:
Budget
Sort by:Popular Today
1 - 20 of 20 photos
Item 1 of 3

Photo of a small classic single-wall separated utility room in Philadelphia with an utility sink, flat-panel cabinets, white cabinets, pink walls, porcelain flooring, a stacked washer and dryer and blue floors.
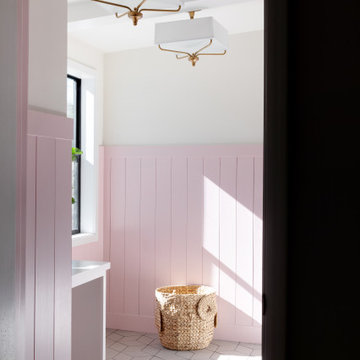
Utility room in Kansas City with pink walls, porcelain flooring, white floors and panelled walls.

Design ideas for a medium sized scandinavian single-wall separated utility room in San Francisco with a submerged sink, shaker cabinets, white cabinets, engineered stone countertops, white splashback, engineered quartz splashback, pink walls, porcelain flooring, a side by side washer and dryer, grey floors, white worktops and wallpapered walls.
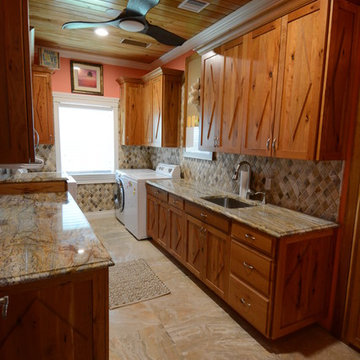
Large rustic galley utility room in Orange County with a submerged sink, recessed-panel cabinets, dark wood cabinets, granite worktops, pink walls, porcelain flooring, a side by side washer and dryer, beige floors and multicoloured worktops.
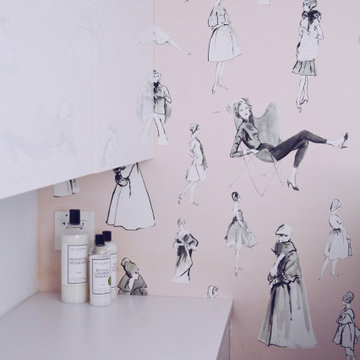
Medium sized modern single-wall separated utility room in Chicago with a submerged sink, flat-panel cabinets, white cabinets, engineered stone countertops, pink walls, porcelain flooring, a side by side washer and dryer, grey floors and white worktops.
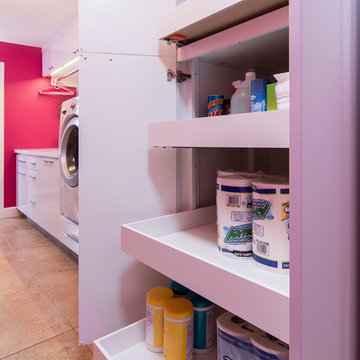
Full laundry room remodel included removing a wall, moving heater into the attic, rerouting duct work, and a tankless water heater. Large laundry hamper drawer is integrated into the cabinets, along with pullout drawers in the cabinets creating easy access for storage. Stainless steel rod for hanging clothes above the extra deep folding counter. Quartz countertops, white glass subway tile backsplash, and modern drawer pulls complete the look.
- Brian Covington Photographer

McCall Chase
Photo of a small traditional l-shaped utility room in Atlanta with a belfast sink, raised-panel cabinets, green cabinets, engineered stone countertops, pink walls, porcelain flooring and a stacked washer and dryer.
Photo of a small traditional l-shaped utility room in Atlanta with a belfast sink, raised-panel cabinets, green cabinets, engineered stone countertops, pink walls, porcelain flooring and a stacked washer and dryer.
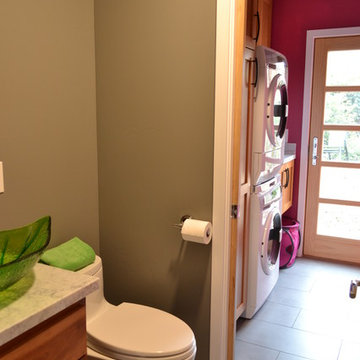
Inspiration for a small contemporary single-wall utility room in San Francisco with a submerged sink, shaker cabinets, dark wood cabinets, granite worktops, pink walls, porcelain flooring and a stacked washer and dryer.
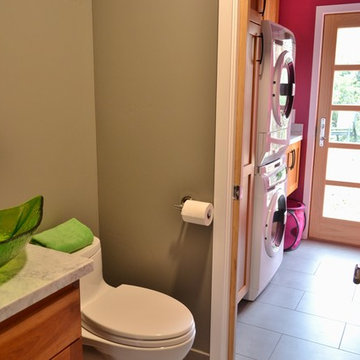
Inspiration for a small contemporary single-wall utility room in San Francisco with a submerged sink, shaker cabinets, dark wood cabinets, granite worktops, pink walls, porcelain flooring and a stacked washer and dryer.
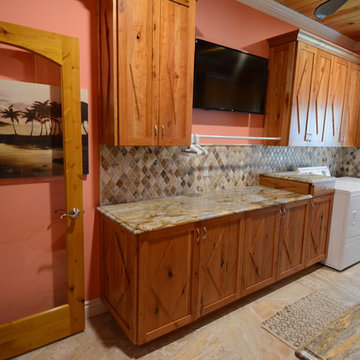
Inspiration for a large rustic galley utility room in Orange County with a submerged sink, recessed-panel cabinets, dark wood cabinets, granite worktops, pink walls, porcelain flooring, a side by side washer and dryer, beige floors and multicoloured worktops.
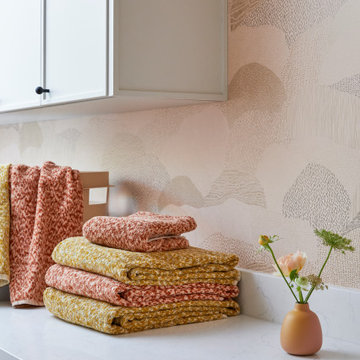
This is an example of a medium sized scandinavian single-wall separated utility room in San Francisco with a submerged sink, shaker cabinets, white cabinets, engineered stone countertops, white splashback, engineered quartz splashback, pink walls, porcelain flooring, a side by side washer and dryer, grey floors, white worktops and wallpapered walls.

Inspiration for a medium sized scandinavian single-wall separated utility room in San Francisco with a submerged sink, shaker cabinets, white cabinets, engineered stone countertops, white splashback, engineered quartz splashback, pink walls, porcelain flooring, a side by side washer and dryer, grey floors and white worktops.
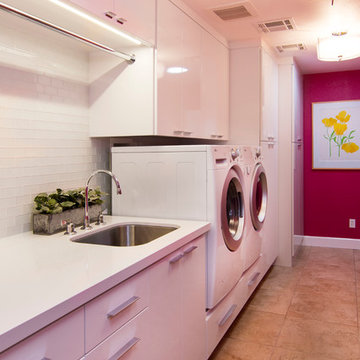
Full laundry room remodel included removing a wall, moving heater into the attic, rerouting duct work, and a tankless water heater. Self-closing drawers provide easy access storage. Stainless steel rod for hanging clothes above the extra deep folding counter. Quartz countertops, white glass subway tile backsplash, and modern drawer pulls complete the look.
- Brian Covington Photographer
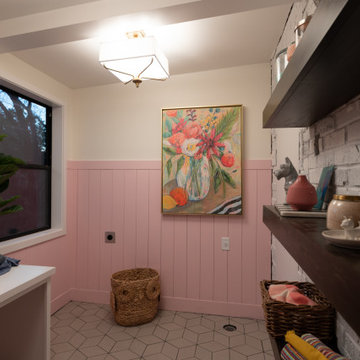
Design ideas for an utility room in Kansas City with white cabinets, white splashback, brick splashback, pink walls, porcelain flooring, white floors and panelled walls.
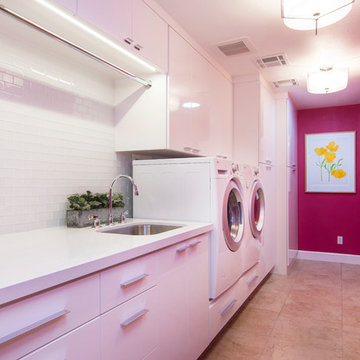
Full laundry room remodel included removing a wall, moving heater into the attic, rerouting duct work, and a tankless water heater. Large laundry hamper drawer is integrated into the cabinets, along with lots of storage. Stainless steel rod for hanging clothes above the extra deep folding counter. Retractable hooks for hanging longer items. Quartz countertops, white glass subway tile backsplash, and modern drawer pulls complete the look.
- Brian Covington Photographer
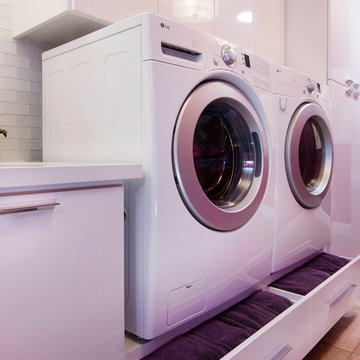
Full laundry room remodel included removing a wall, moving heater into the attic, rerouting duct work, and a tankless water heater. Drawers under the washer/dryer provide extra storage. Undermount stainless steel sink with commercial faucet. Quartz countertops, white glass subway tile backsplash, and modern drawer pulls complete the look.
- Brian Covington Photographer
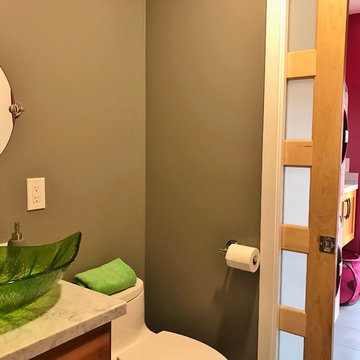
Design ideas for a small contemporary single-wall utility room in San Francisco with a submerged sink, shaker cabinets, dark wood cabinets, granite worktops, pink walls, porcelain flooring and a stacked washer and dryer.
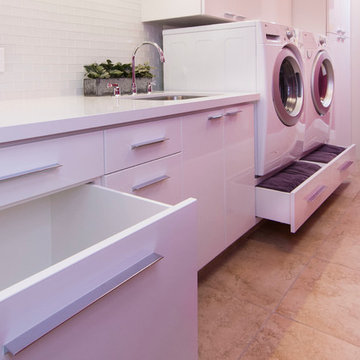
Full laundry room remodel included removing a wall, moving heater into the attic, rerouting duct work, and a tankless water heater. Large laundry hamper drawer is integrated into the cabinets, along with lots of storage. Extra deep (30") lower cabinets create the perfect folding counter. Quartz countertops, white glass subway tile backsplash, and modern drawer pulls complete the look.
- Brian Covington Photographer
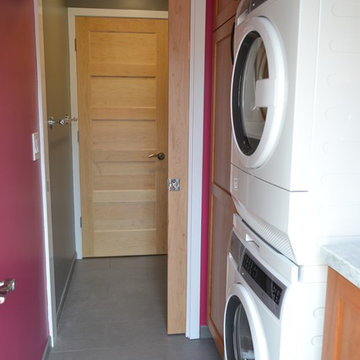
Design ideas for a small contemporary single-wall utility room in San Francisco with a submerged sink, shaker cabinets, dark wood cabinets, granite worktops, pink walls, porcelain flooring and a stacked washer and dryer.
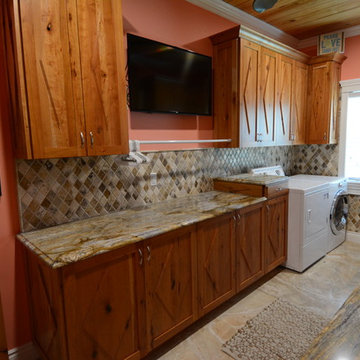
Design ideas for a large rustic galley utility room in Orange County with a submerged sink, recessed-panel cabinets, dark wood cabinets, granite worktops, pink walls, porcelain flooring, a side by side washer and dryer, beige floors and multicoloured worktops.
Utility Room with Pink Walls and Porcelain Flooring Ideas and Designs
1