Utility Room with Purple Walls and Ceramic Flooring Ideas and Designs
Refine by:
Budget
Sort by:Popular Today
1 - 15 of 15 photos
Item 1 of 3
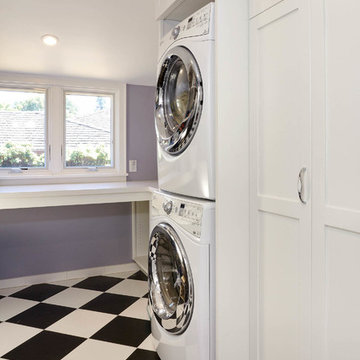
Black and white checkerboard flooring on the diagonal with lavender walls.
Design ideas for a medium sized traditional u-shaped separated utility room in San Francisco with a submerged sink, shaker cabinets, white cabinets, engineered stone countertops, purple walls, ceramic flooring, a stacked washer and dryer and black floors.
Design ideas for a medium sized traditional u-shaped separated utility room in San Francisco with a submerged sink, shaker cabinets, white cabinets, engineered stone countertops, purple walls, ceramic flooring, a stacked washer and dryer and black floors.
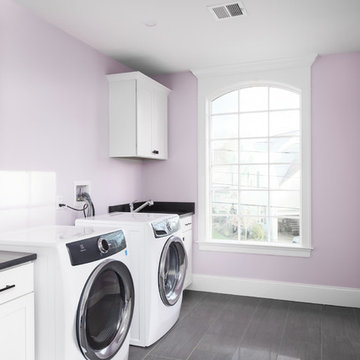
The fun purple walls in this client's dream laundry room has it all! lots of cabinet storage and counter space for folding laundry, as well as a sink and full sized w/d. Lots of windows provide lots of natural light.
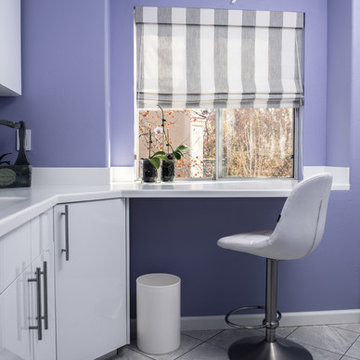
photo by Alex Yelluas
This is an example of a small modern utility room in San Francisco with white cabinets, purple walls and ceramic flooring.
This is an example of a small modern utility room in San Francisco with white cabinets, purple walls and ceramic flooring.

Renovation of existing basement space as a completely separate ADU (accessory dwelling unit) registered with the City of Portland. Clients plan to use the new space for short term rentals and potentially a rental on Airbnb.
Kuda Photography
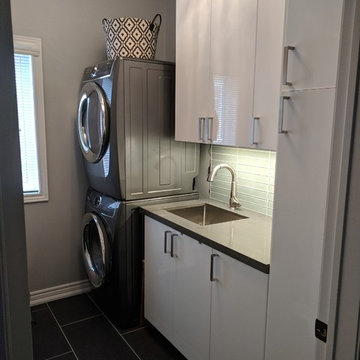
This is an example of a medium sized contemporary utility room in Other with flat-panel cabinets, white cabinets, purple walls, ceramic flooring and grey floors.
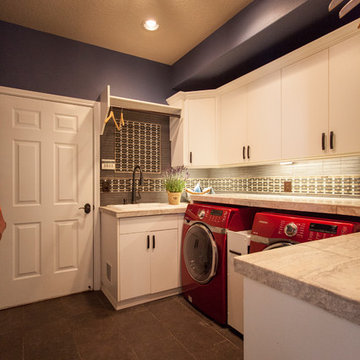
Photo of a large bohemian galley separated utility room in Portland with flat-panel cabinets, white cabinets, purple walls, ceramic flooring and a side by side washer and dryer.

Design ideas for a medium sized classic galley utility room in Chicago with a built-in sink, recessed-panel cabinets, medium wood cabinets, granite worktops, black splashback, marble splashback, purple walls, ceramic flooring, a side by side washer and dryer, beige floors, grey worktops, a wallpapered ceiling and wallpapered walls.
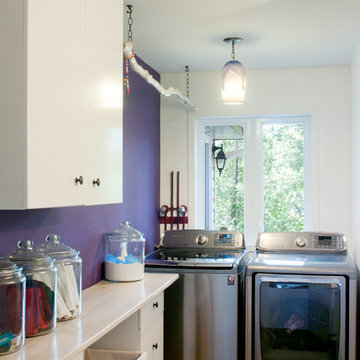
Floors by Martin Bouvier, Design by Karyn Dupuis, cabinets by Ikea.
Reclaimed barn wood counter and branch are white washed and varnished, as are the reclaimed stair spindles cut as feet for the cabinets.
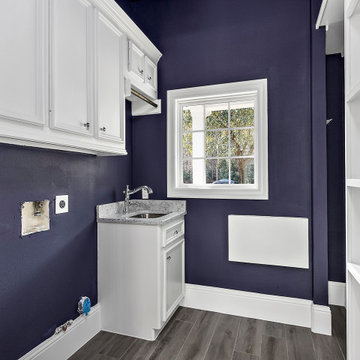
Inspiration for a large traditional galley separated utility room with a submerged sink, flat-panel cabinets, white cabinets, marble worktops, grey splashback, marble splashback, purple walls, ceramic flooring, a side by side washer and dryer, grey floors and grey worktops.
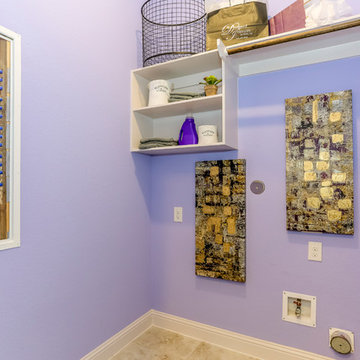
Inspiration for a medium sized single-wall separated utility room in Houston with open cabinets, white cabinets, purple walls, ceramic flooring, a side by side washer and dryer and black floors.
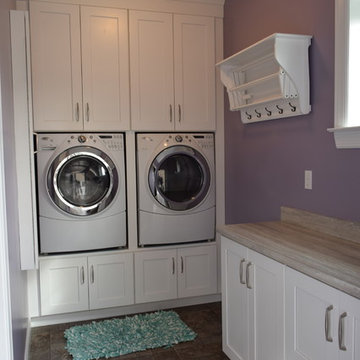
This is an example of a traditional utility room in Other with shaker cabinets, white cabinets, engineered stone countertops, purple walls, ceramic flooring and a concealed washer and dryer.
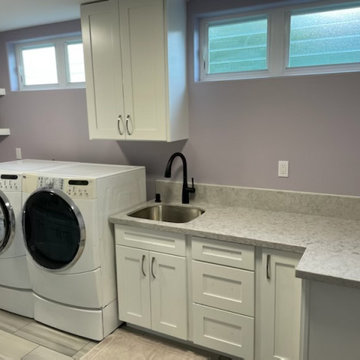
Room addition to add large laundry room.
Inspiration for an utility room in Hawaii with a single-bowl sink, shaker cabinets, white cabinets, quartz worktops, purple walls, ceramic flooring and a side by side washer and dryer.
Inspiration for an utility room in Hawaii with a single-bowl sink, shaker cabinets, white cabinets, quartz worktops, purple walls, ceramic flooring and a side by side washer and dryer.
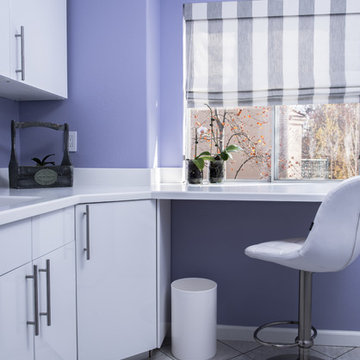
photo by Alex Yelluas
This is an example of a small modern utility room in San Francisco with white cabinets, purple walls and ceramic flooring.
This is an example of a small modern utility room in San Francisco with white cabinets, purple walls and ceramic flooring.
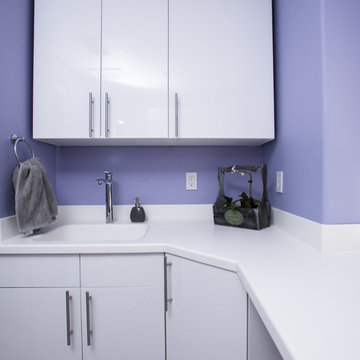
photo by Alex Yelluas
Photo of a small modern utility room in San Francisco with white cabinets, purple walls and ceramic flooring.
Photo of a small modern utility room in San Francisco with white cabinets, purple walls and ceramic flooring.
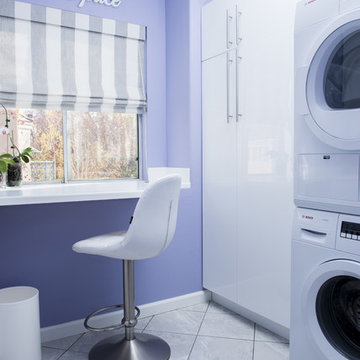
photo by Alex Yelluas
Inspiration for a small modern utility room in San Francisco with white cabinets, purple walls and ceramic flooring.
Inspiration for a small modern utility room in San Francisco with white cabinets, purple walls and ceramic flooring.
Utility Room with Purple Walls and Ceramic Flooring Ideas and Designs
1