Utility Room with Quartz Worktops and Brown Worktops Ideas and Designs
Refine by:
Budget
Sort by:Popular Today
1 - 17 of 17 photos
Item 1 of 3

The walk-through laundry entrance from the garage to the kitchen is both stylish and functional. We created several drop zones for life's accessories and a beautiful space for our clients to complete their laundry.

This laundry room also doubles as a kitchenette in this guest cottage. The stacked washer dryer allows for more counter top space, and the upper cabinets provide your guests with more storage.

Inspiration for a large contemporary u-shaped utility room in San Francisco with a belfast sink, light wood cabinets, quartz worktops, blue walls, a side by side washer and dryer, porcelain flooring, white floors, brown worktops and flat-panel cabinets.
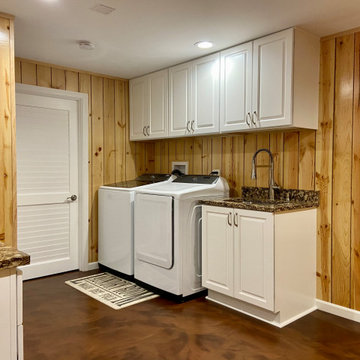
Medium sized modern single-wall utility room in Chicago with a submerged sink, shaker cabinets, white cabinets, quartz worktops, multi-coloured walls, concrete flooring, a side by side washer and dryer, brown floors, brown worktops and wood walls.
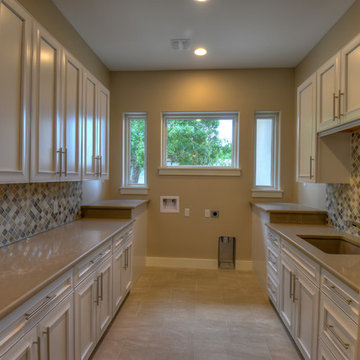
Kelly Cauble
Large mediterranean u-shaped separated utility room in Austin with a submerged sink, shaker cabinets, white cabinets, quartz worktops, beige walls, porcelain flooring, a side by side washer and dryer, beige floors and brown worktops.
Large mediterranean u-shaped separated utility room in Austin with a submerged sink, shaker cabinets, white cabinets, quartz worktops, beige walls, porcelain flooring, a side by side washer and dryer, beige floors and brown worktops.

This house had a large water damage and black mold in the bathroom and kitchen area for years and no one took care of it. When we first came in we called a remediation company to remove the black mold and to keep the place safe for the owner and her children. After remediation process was done we start complete demolition process to the kitchen, bathroom, and floors around the house. we rewired the whole house and upgraded the panel box to 200amp. installed R38 insulation in the attic. replaced the AC and upgraded to 3.5 tons. Replaced the entire floors with laminate floors. open up the wall between the living room and the kitchen, creating open space. painting the interior house. installing new kitchen cabinets and counter top. installing appliances. Remodel the bathroom completely. Remodel the front yard and installing artificial grass and river stones. painting the front and side walls of the house. replacing the roof completely with cool roof asphalt shingles.
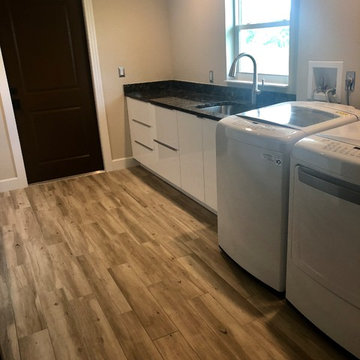
Laundry room
Modern galley utility room in Orlando with a submerged sink, flat-panel cabinets, white cabinets, quartz worktops, brown walls, porcelain flooring, a side by side washer and dryer, brown floors and brown worktops.
Modern galley utility room in Orlando with a submerged sink, flat-panel cabinets, white cabinets, quartz worktops, brown walls, porcelain flooring, a side by side washer and dryer, brown floors and brown worktops.
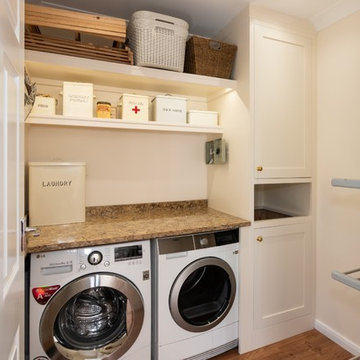
Inspiration for an expansive traditional galley utility room in Essex with a double-bowl sink, shaker cabinets, beige cabinets, quartz worktops, brown splashback, stone slab splashback, medium hardwood flooring, brown floors and brown worktops.
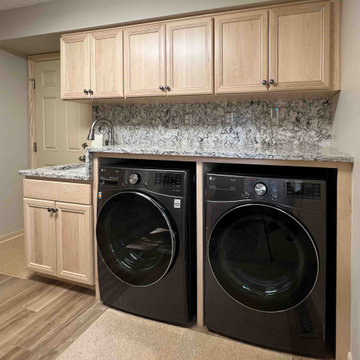
The laundry room attaches the garage to the main home. The laundry room features Cambria surfaces and light natural plywood cabinets.
Design ideas for a medium sized classic galley separated utility room in Cleveland with a submerged sink, recessed-panel cabinets, light wood cabinets, quartz worktops, brown splashback, engineered quartz splashback, beige walls, laminate floors, a side by side washer and dryer, beige floors and brown worktops.
Design ideas for a medium sized classic galley separated utility room in Cleveland with a submerged sink, recessed-panel cabinets, light wood cabinets, quartz worktops, brown splashback, engineered quartz splashback, beige walls, laminate floors, a side by side washer and dryer, beige floors and brown worktops.
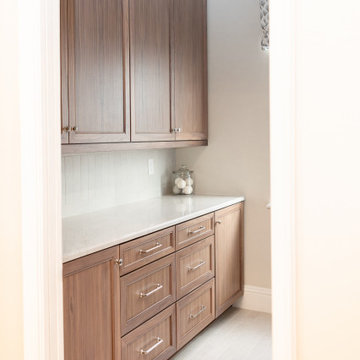
Custom cabinet color
Renovation laundry room
Wood cabinets
Mud room
Costco cabinets
Inspiration for a medium sized classic utility room in Orlando with recessed-panel cabinets, beige cabinets, quartz worktops, beige splashback, porcelain splashback, white walls, porcelain flooring, a side by side washer and dryer, brown floors and brown worktops.
Inspiration for a medium sized classic utility room in Orlando with recessed-panel cabinets, beige cabinets, quartz worktops, beige splashback, porcelain splashback, white walls, porcelain flooring, a side by side washer and dryer, brown floors and brown worktops.
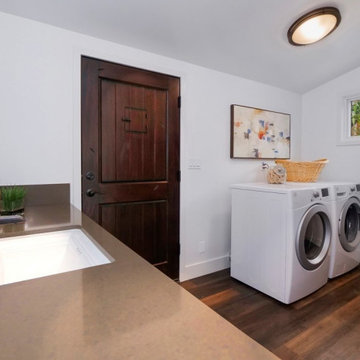
Gut renovation in Palos Verdes Estates, design and build by Bay Cities Construction.
Laundry room with laundry area
Photo of a medium sized midcentury utility room in Orange County with a submerged sink, quartz worktops, white walls, laminate floors, a side by side washer and dryer, brown floors and brown worktops.
Photo of a medium sized midcentury utility room in Orange County with a submerged sink, quartz worktops, white walls, laminate floors, a side by side washer and dryer, brown floors and brown worktops.

The walk-through laundry entrance from the garage to the kitchen is both stylish and functional. We created several drop zones for life's accessories and a beautiful space for our clients to complete their laundry.

The walk-through laundry entrance from the garage to the kitchen is both stylish and functional. We created several drop zones for life's accessories and a beautiful space for our clients to complete their laundry.
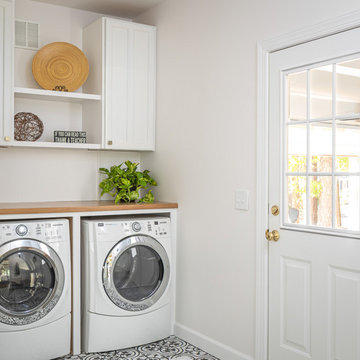
The walk-through laundry entrance from the garage to the kitchen is both stylish and functional. We created several drop zones for life's accessories and a beautiful space for our clients to complete their laundry.
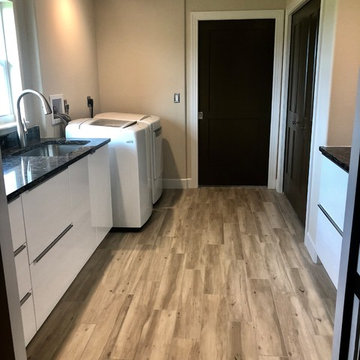
Laundry room
Inspiration for a modern galley utility room in Orlando with a submerged sink, flat-panel cabinets, white cabinets, quartz worktops, brown walls, porcelain flooring, a side by side washer and dryer, brown floors and brown worktops.
Inspiration for a modern galley utility room in Orlando with a submerged sink, flat-panel cabinets, white cabinets, quartz worktops, brown walls, porcelain flooring, a side by side washer and dryer, brown floors and brown worktops.
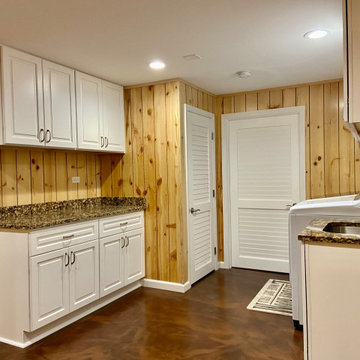
Inspiration for a medium sized modern single-wall utility room in Chicago with a submerged sink, shaker cabinets, white cabinets, quartz worktops, multi-coloured walls, concrete flooring, a side by side washer and dryer, brown floors, brown worktops and wood walls.
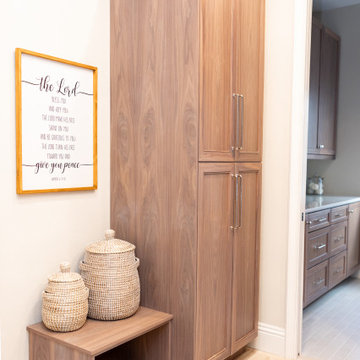
Custom cabinet color
Renovation laundry room
Wood cabinets
Mud room
Costco cabinets
Design ideas for a medium sized traditional utility room in Jacksonville with recessed-panel cabinets, beige cabinets, quartz worktops, beige splashback, porcelain splashback, white walls, porcelain flooring, a side by side washer and dryer, brown floors and brown worktops.
Design ideas for a medium sized traditional utility room in Jacksonville with recessed-panel cabinets, beige cabinets, quartz worktops, beige splashback, porcelain splashback, white walls, porcelain flooring, a side by side washer and dryer, brown floors and brown worktops.
Utility Room with Quartz Worktops and Brown Worktops Ideas and Designs
1