Utility Room with Raised-panel Cabinets and Brown Splashback Ideas and Designs
Refine by:
Budget
Sort by:Popular Today
1 - 7 of 7 photos
Item 1 of 3
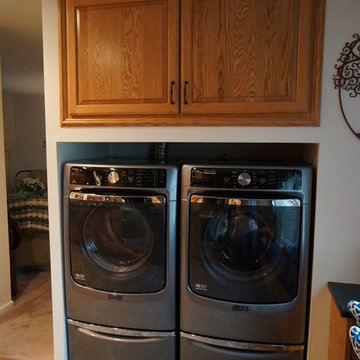
This kitchen renovation brings a taste of the southwest to the Jamison, PA home. The distinctive design and color scheme is brought to life by the beautiful handmade terracotta tiles, which is complemented by the warm wood tones of the kitchen cabinets. Extra features like a dish drawer cabinet, countertop pot filler, built in laundry center, and chimney hood add to both the style and practical elements of the kitchen.
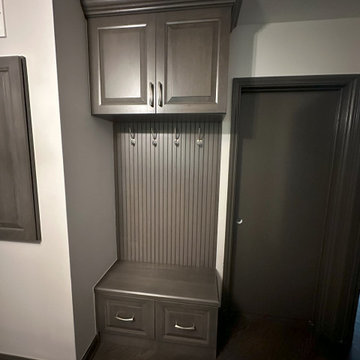
Cabinetry: Showplace EVO
Style: Channing
Finish: Cherry Flagstone
Designer: Andrea Yeip
Medium sized bohemian galley utility room in Detroit with an utility sink, raised-panel cabinets, dark wood cabinets, granite worktops, brown splashback, ceramic splashback, beige walls, dark hardwood flooring, a side by side washer and dryer, brown floors and brown worktops.
Medium sized bohemian galley utility room in Detroit with an utility sink, raised-panel cabinets, dark wood cabinets, granite worktops, brown splashback, ceramic splashback, beige walls, dark hardwood flooring, a side by side washer and dryer, brown floors and brown worktops.
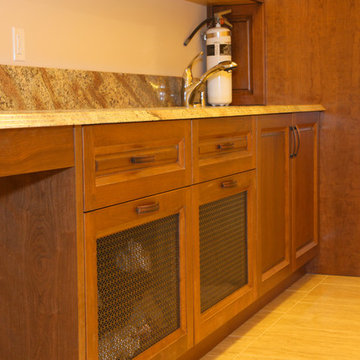
Dennis Robinson
Inspiration for a large traditional u-shaped separated utility room in Vancouver with a submerged sink, raised-panel cabinets, dark wood cabinets, granite worktops, brown splashback, stone slab splashback, porcelain flooring, beige floors, beige walls and a side by side washer and dryer.
Inspiration for a large traditional u-shaped separated utility room in Vancouver with a submerged sink, raised-panel cabinets, dark wood cabinets, granite worktops, brown splashback, stone slab splashback, porcelain flooring, beige floors, beige walls and a side by side washer and dryer.
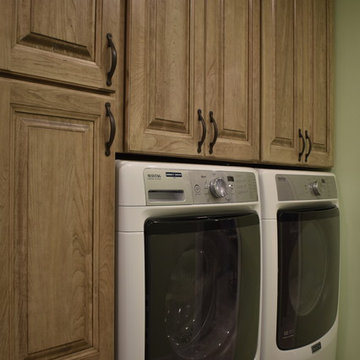
The cabinet and countertop space was maximnized to accommodate clients personal lifestyle. Clients original layout failed to utilize the ample space of the room. We picked warm colors and added a copper accent in the backsplash.
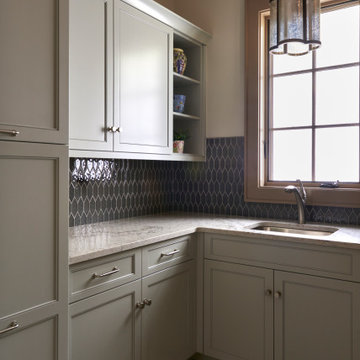
Compact and very functional laundry room
Inspiration for a small u-shaped utility room in Other with a submerged sink, raised-panel cabinets, beige cabinets, granite worktops, brown splashback, glass tiled splashback, beige walls, ceramic flooring, a stacked washer and dryer, beige floors and beige worktops.
Inspiration for a small u-shaped utility room in Other with a submerged sink, raised-panel cabinets, beige cabinets, granite worktops, brown splashback, glass tiled splashback, beige walls, ceramic flooring, a stacked washer and dryer, beige floors and beige worktops.
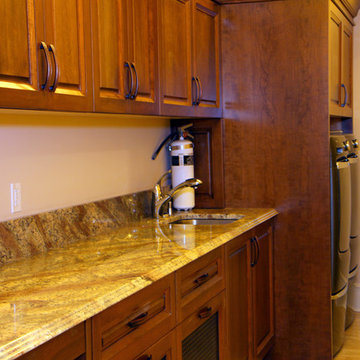
Dennis Robinson
This is an example of a large traditional single-wall separated utility room in Vancouver with a submerged sink, raised-panel cabinets, dark wood cabinets, granite worktops, brown splashback, stone slab splashback, porcelain flooring, beige floors, beige walls and a side by side washer and dryer.
This is an example of a large traditional single-wall separated utility room in Vancouver with a submerged sink, raised-panel cabinets, dark wood cabinets, granite worktops, brown splashback, stone slab splashback, porcelain flooring, beige floors, beige walls and a side by side washer and dryer.
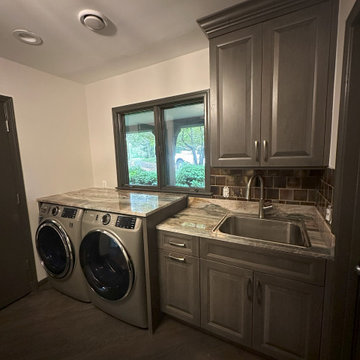
Cabinetry: Showplace EVO
Style: Channing
Finish: Cherry Flagstone
Designer: Andrea Yeip
Inspiration for a medium sized bohemian galley utility room in Detroit with an utility sink, raised-panel cabinets, dark wood cabinets, granite worktops, brown splashback, ceramic splashback, beige walls, dark hardwood flooring, a side by side washer and dryer, brown floors and brown worktops.
Inspiration for a medium sized bohemian galley utility room in Detroit with an utility sink, raised-panel cabinets, dark wood cabinets, granite worktops, brown splashback, ceramic splashback, beige walls, dark hardwood flooring, a side by side washer and dryer, brown floors and brown worktops.
Utility Room with Raised-panel Cabinets and Brown Splashback Ideas and Designs
1