Utility Room with Raised-panel Cabinets and Carpet Ideas and Designs
Refine by:
Budget
Sort by:Popular Today
1 - 10 of 10 photos
Item 1 of 3
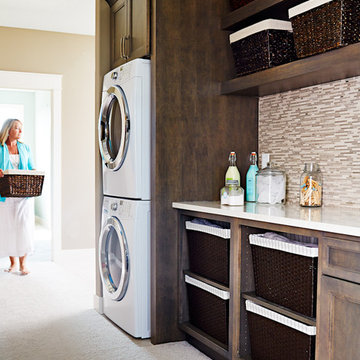
2014 Home Show Expo. Ground Breaker Homes, builder with interior design work by Van Nice Design. Cameron Sadeghpour Photography.
Inspiration for a medium sized contemporary single-wall utility room in Other with a submerged sink, raised-panel cabinets, grey cabinets, engineered stone countertops, carpet, a stacked washer and dryer and brown walls.
Inspiration for a medium sized contemporary single-wall utility room in Other with a submerged sink, raised-panel cabinets, grey cabinets, engineered stone countertops, carpet, a stacked washer and dryer and brown walls.
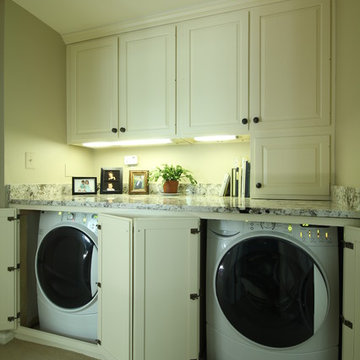
Photo of a traditional single-wall utility room in DC Metro with raised-panel cabinets, white cabinets, carpet, a concealed washer and dryer and grey walls.
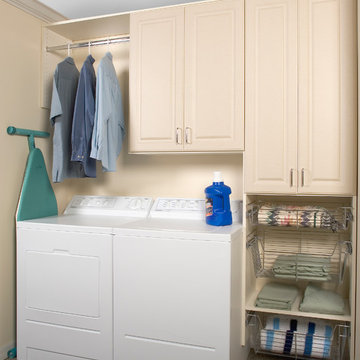
This is an example of a medium sized classic single-wall separated utility room in Charleston with raised-panel cabinets, beige cabinets, beige walls, carpet, a side by side washer and dryer and brown floors.
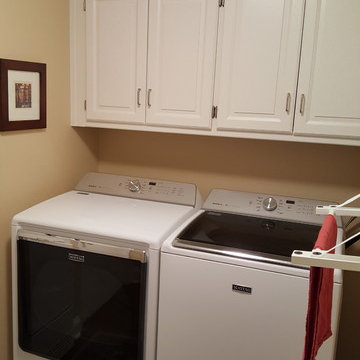
Photo of a small traditional single-wall separated utility room in Kansas City with raised-panel cabinets, white cabinets, beige walls, carpet and a side by side washer and dryer.
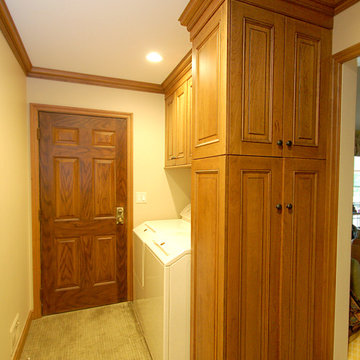
This Colts Neck New Jersey kitchen is featuring Galleria Raised Wood-Mode Custom Cabinetry in Sandstone with a pewter glaze on cherry.
Photo of a medium sized traditional u-shaped utility room in Newark with a submerged sink, raised-panel cabinets, medium wood cabinets, granite worktops, beige splashback, metro tiled splashback and carpet.
Photo of a medium sized traditional u-shaped utility room in Newark with a submerged sink, raised-panel cabinets, medium wood cabinets, granite worktops, beige splashback, metro tiled splashback and carpet.
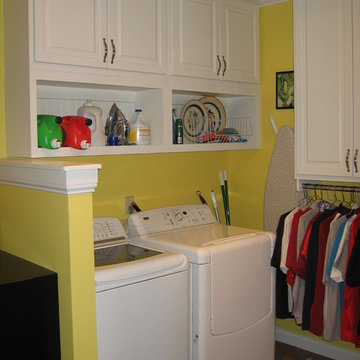
Photo of a medium sized classic l-shaped utility room in Cincinnati with raised-panel cabinets, white cabinets, yellow walls, carpet and a side by side washer and dryer.
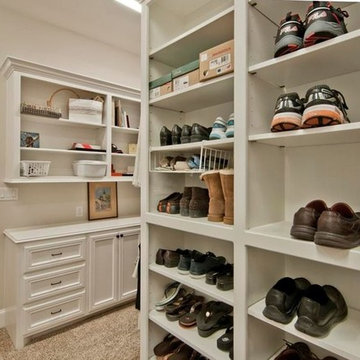
This is an example of a large traditional u-shaped utility room in Houston with raised-panel cabinets, white cabinets, laminate countertops, white walls, carpet, a side by side washer and dryer and a submerged sink.
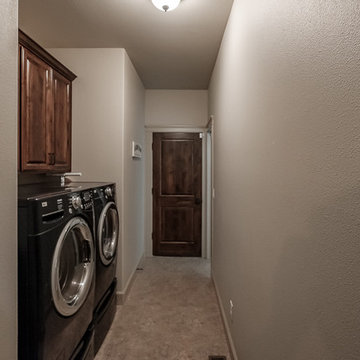
This laundry room features side by side washer and dryer and upper cabinets for storage.
Inspiration for a classic single-wall utility room in Portland with raised-panel cabinets, dark wood cabinets, beige walls, carpet, a side by side washer and dryer and beige floors.
Inspiration for a classic single-wall utility room in Portland with raised-panel cabinets, dark wood cabinets, beige walls, carpet, a side by side washer and dryer and beige floors.
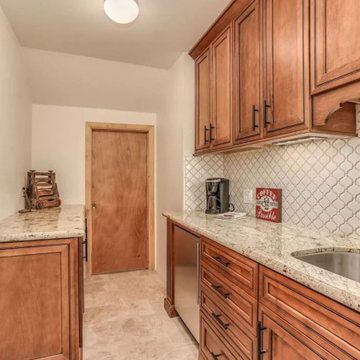
Luxury mountain home located in Idyllwild, CA. Full home design of this 3 story home. Luxury finishes, antiques, and touches of the mountain make this home inviting to everyone that visits this home nestled next to a creek in the quiet mountains. This laundry room / coffee room is a great space in the master bedroom.
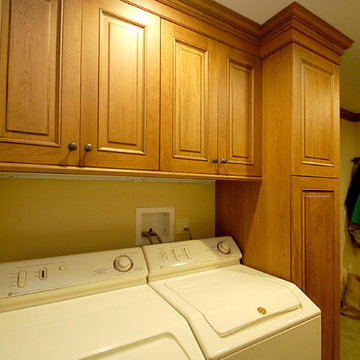
This Colts Neck New Jersey kitchen is featuring Galleria Raised Wood-Mode Custom Cabinetry in Sandstone with a pewter glaze on cherry.
Medium sized classic u-shaped utility room in Newark with a submerged sink, raised-panel cabinets, medium wood cabinets, granite worktops, beige splashback, metro tiled splashback and carpet.
Medium sized classic u-shaped utility room in Newark with a submerged sink, raised-panel cabinets, medium wood cabinets, granite worktops, beige splashback, metro tiled splashback and carpet.
Utility Room with Raised-panel Cabinets and Carpet Ideas and Designs
1