Utility Room with Raised-panel Cabinets and Marble Splashback Ideas and Designs
Refine by:
Budget
Sort by:Popular Today
1 - 14 of 14 photos
Item 1 of 3

Design ideas for a large galley separated utility room in Phoenix with a submerged sink, raised-panel cabinets, white cabinets, engineered stone countertops, white splashback, marble splashback, white walls, marble flooring, a side by side washer and dryer, white floors, white worktops, wainscoting and feature lighting.

Inspiration for a medium sized country galley laundry cupboard in San Francisco with a built-in sink, raised-panel cabinets, blue cabinets, marble worktops, grey splashback, marble splashback, white walls, porcelain flooring, a side by side washer and dryer and grey worktops.

Design ideas for a medium sized classic galley utility room in Chicago with a submerged sink, raised-panel cabinets, brown cabinets, onyx worktops, black splashback, marble splashback, blue walls, porcelain flooring, a side by side washer and dryer, blue floors, black worktops, a wallpapered ceiling, wallpapered walls and feature lighting.
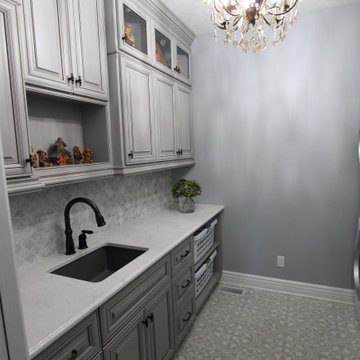
Inspiration for a medium sized victorian galley separated utility room in Other with a built-in sink, raised-panel cabinets, grey cabinets, quartz worktops, marble splashback, ceramic flooring, a stacked washer and dryer, multi-coloured floors and white worktops.
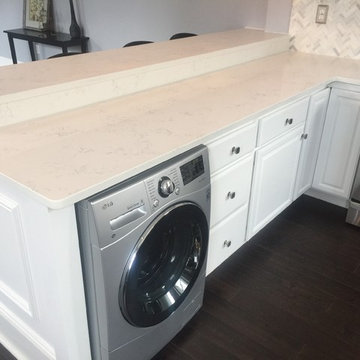
Photo of a medium sized classic u-shaped utility room in New York with a submerged sink, raised-panel cabinets, white cabinets, quartz worktops, white splashback, marble splashback, dark hardwood flooring and brown floors.
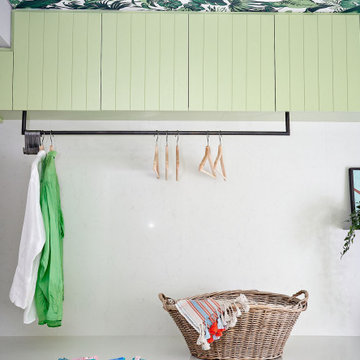
Design ideas for a medium sized bohemian single-wall separated utility room in Sydney with raised-panel cabinets, green cabinets, marble worktops, marble splashback, a side by side washer and dryer, white worktops and a wallpapered ceiling.
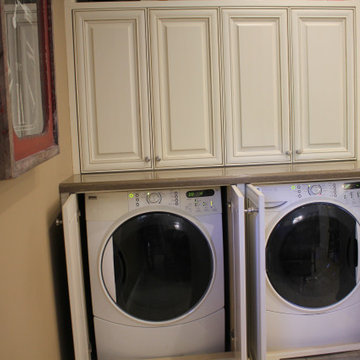
Gorgeous kitchen remodel in Sherman Oaks. Custom cabinets and countertops, farmhouse sink, and a large island give this kitchen a luxurious feel.
Design ideas for a medium sized classic u-shaped utility room in Los Angeles with a belfast sink, raised-panel cabinets, white cabinets, quartz worktops, beige splashback, marble splashback, porcelain flooring, beige floors and multicoloured worktops.
Design ideas for a medium sized classic u-shaped utility room in Los Angeles with a belfast sink, raised-panel cabinets, white cabinets, quartz worktops, beige splashback, marble splashback, porcelain flooring, beige floors and multicoloured worktops.
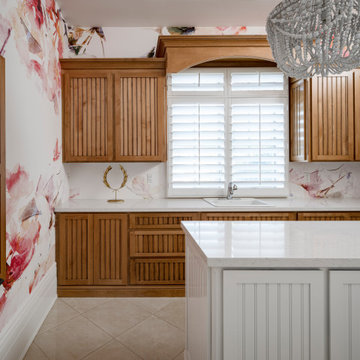
Photo of a large l-shaped separated utility room in Phoenix with a submerged sink, raised-panel cabinets, dark wood cabinets, engineered stone countertops, white splashback, marble splashback, white walls, ceramic flooring, a side by side washer and dryer, beige floors, white worktops, all types of ceiling and all types of wall treatment.
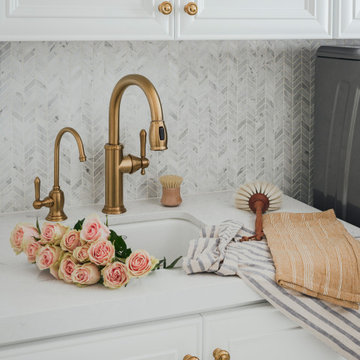
Large classic galley separated utility room in Phoenix with a submerged sink, raised-panel cabinets, white cabinets, engineered stone countertops, white splashback, marble splashback, white walls, marble flooring, a side by side washer and dryer, white floors, white worktops and wainscoting.
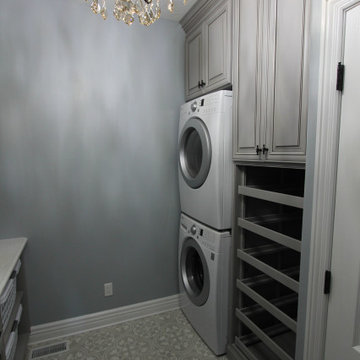
Design ideas for a medium sized galley separated utility room in Other with a submerged sink, raised-panel cabinets, grey cabinets, quartz worktops, multi-coloured splashback, marble splashback, grey walls, concrete flooring, a stacked washer and dryer, grey floors and multicoloured worktops.

Inspiration for a medium sized classic galley utility room in Chicago with a submerged sink, raised-panel cabinets, brown cabinets, onyx worktops, blue walls, porcelain flooring, a side by side washer and dryer, blue floors, black worktops, a wallpapered ceiling, wallpapered walls, black splashback, marble splashback and feature lighting.

This is an example of a medium sized classic galley utility room in Chicago with a submerged sink, raised-panel cabinets, brown cabinets, onyx worktops, black splashback, marble splashback, blue walls, porcelain flooring, a side by side washer and dryer, blue floors, black worktops, a wallpapered ceiling, wallpapered walls and feature lighting.
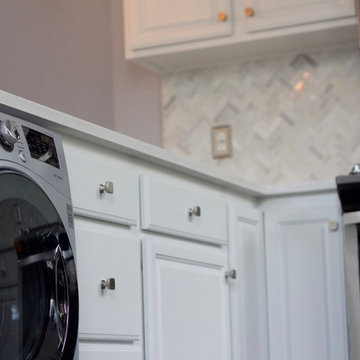
Medium sized traditional u-shaped utility room in New York with a submerged sink, raised-panel cabinets, white cabinets, quartz worktops, white splashback, marble splashback, dark hardwood flooring and brown floors.

This is an example of a medium sized traditional galley utility room in Chicago with a submerged sink, raised-panel cabinets, brown cabinets, onyx worktops, black splashback, marble splashback, blue walls, porcelain flooring, a side by side washer and dryer, blue floors, black worktops, a wallpapered ceiling, wallpapered walls and feature lighting.
Utility Room with Raised-panel Cabinets and Marble Splashback Ideas and Designs
1