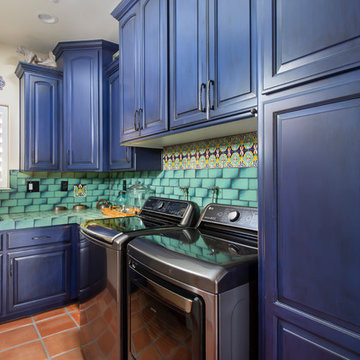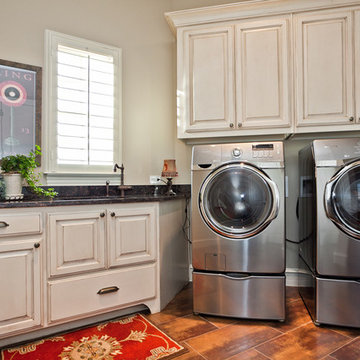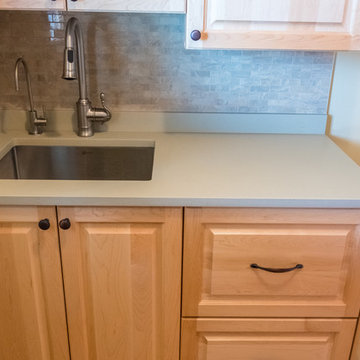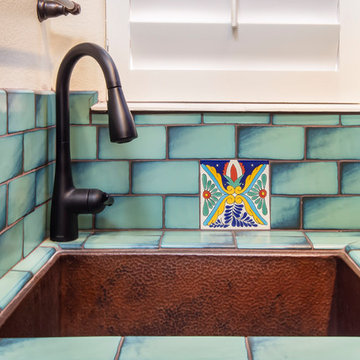Utility Room with Raised-panel Cabinets and Orange Floors Ideas and Designs
Refine by:
Budget
Sort by:Popular Today
1 - 6 of 6 photos
Item 1 of 3

Inspiration for a country single-wall separated utility room in Minneapolis with a belfast sink, raised-panel cabinets, medium wood cabinets, beige walls, terracotta flooring, a side by side washer and dryer, orange floors and blue worktops.

Photo of a large classic u-shaped separated utility room in Atlanta with a belfast sink, raised-panel cabinets, grey cabinets, composite countertops, tonge and groove splashback, beige walls, terracotta flooring, a side by side washer and dryer, orange floors, black worktops, a timber clad ceiling and tongue and groove walls.

A Southwestern inspired laundry room. Deep blue over-glazed cabinets with green back splash tiles high lite this room.
Inspiration for a large l-shaped separated utility room in Los Angeles with a submerged sink, raised-panel cabinets, blue cabinets, engineered stone countertops, white walls, a side by side washer and dryer, orange floors, black worktops and terracotta flooring.
Inspiration for a large l-shaped separated utility room in Los Angeles with a submerged sink, raised-panel cabinets, blue cabinets, engineered stone countertops, white walls, a side by side washer and dryer, orange floors, black worktops and terracotta flooring.

Joseph Paul Homes
This is an example of a traditional separated utility room in Dallas with raised-panel cabinets, beige cabinets, beige walls, a side by side washer and dryer and orange floors.
This is an example of a traditional separated utility room in Dallas with raised-panel cabinets, beige cabinets, beige walls, a side by side washer and dryer and orange floors.

This is an example of a small classic separated utility room in Vancouver with a submerged sink, raised-panel cabinets, light wood cabinets, engineered stone countertops, beige walls, terracotta flooring, a side by side washer and dryer and orange floors.

A Southwestern inspired laundry room. Deep blue over-glazed cabinets with green back splash tiles high lite this room.
Photo of a large l-shaped separated utility room in Los Angeles with a submerged sink, raised-panel cabinets, blue cabinets, engineered stone countertops, white walls, terracotta flooring, a side by side washer and dryer, orange floors and black worktops.
Photo of a large l-shaped separated utility room in Los Angeles with a submerged sink, raised-panel cabinets, blue cabinets, engineered stone countertops, white walls, terracotta flooring, a side by side washer and dryer, orange floors and black worktops.
Utility Room with Raised-panel Cabinets and Orange Floors Ideas and Designs
1