Utility Room with Raised-panel Cabinets and Porcelain Splashback Ideas and Designs
Refine by:
Budget
Sort by:Popular Today
1 - 17 of 17 photos
Item 1 of 3

Design ideas for a large u-shaped utility room in Houston with a submerged sink, raised-panel cabinets, white cabinets, beige splashback, porcelain splashback, grey walls, porcelain flooring, a side by side washer and dryer, grey floors and brown worktops.
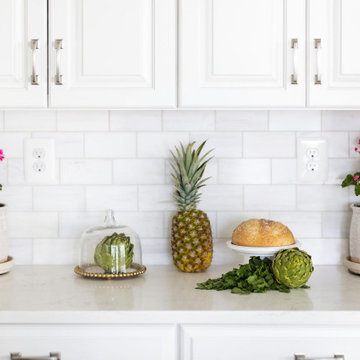
Kitchen accessories by adding real plants make it feel homey.
Traditional utility room in Other with raised-panel cabinets, white cabinets, granite worktops, white splashback, porcelain splashback, blue walls, laminate floors, brown floors and white worktops.
Traditional utility room in Other with raised-panel cabinets, white cabinets, granite worktops, white splashback, porcelain splashback, blue walls, laminate floors, brown floors and white worktops.
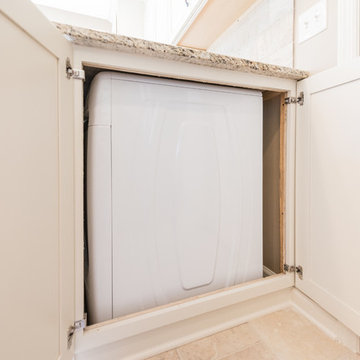
Natan Shar, Bham Tours
This is an example of a small traditional galley utility room in Birmingham with a double-bowl sink, raised-panel cabinets, white cabinets, granite worktops, beige splashback, porcelain splashback and porcelain flooring.
This is an example of a small traditional galley utility room in Birmingham with a double-bowl sink, raised-panel cabinets, white cabinets, granite worktops, beige splashback, porcelain splashback and porcelain flooring.

Beautiful farmhouse laundry room, open concept with windows, white cabinets, and appliances and brick flooring.
Photo of an expansive country u-shaped utility room in Dallas with a double-bowl sink, raised-panel cabinets, white cabinets, quartz worktops, grey splashback, porcelain splashback, grey walls, brick flooring, a side by side washer and dryer, red floors and white worktops.
Photo of an expansive country u-shaped utility room in Dallas with a double-bowl sink, raised-panel cabinets, white cabinets, quartz worktops, grey splashback, porcelain splashback, grey walls, brick flooring, a side by side washer and dryer, red floors and white worktops.
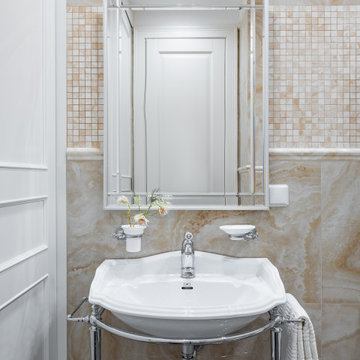
Дизайн-проект реализован Архитектором-Дизайнером Екатериной Ялалтыновой. Комплектация и декорирование - Бюро9.
This is an example of a medium sized classic single-wall separated utility room in Moscow with a built-in sink, raised-panel cabinets, white cabinets, engineered stone countertops, beige splashback, porcelain splashback, beige walls, porcelain flooring, a stacked washer and dryer, blue floors and white worktops.
This is an example of a medium sized classic single-wall separated utility room in Moscow with a built-in sink, raised-panel cabinets, white cabinets, engineered stone countertops, beige splashback, porcelain splashback, beige walls, porcelain flooring, a stacked washer and dryer, blue floors and white worktops.
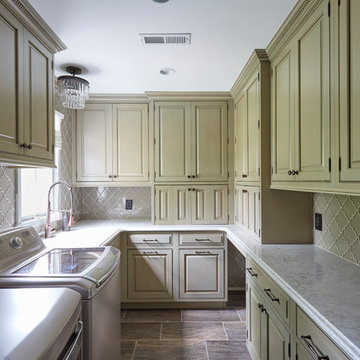
This is an example of a large traditional u-shaped utility room in Other with engineered stone countertops, a belfast sink, raised-panel cabinets, beige cabinets, grey splashback, porcelain splashback, porcelain flooring, brown floors and white worktops.
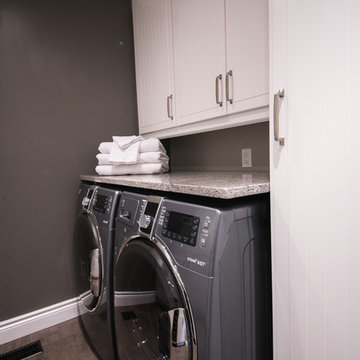
This is an example of a contemporary galley utility room in Ottawa with a submerged sink, raised-panel cabinets, white cabinets, engineered stone countertops, multi-coloured splashback and porcelain splashback.
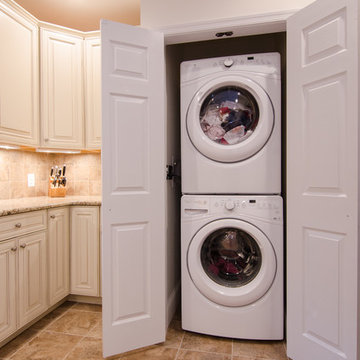
Complete kitchen area renovation including a laundry closet and powder room.
Inspiration for a large traditional u-shaped utility room in DC Metro with a submerged sink, raised-panel cabinets, distressed cabinets, granite worktops, beige splashback, porcelain splashback and porcelain flooring.
Inspiration for a large traditional u-shaped utility room in DC Metro with a submerged sink, raised-panel cabinets, distressed cabinets, granite worktops, beige splashback, porcelain splashback and porcelain flooring.
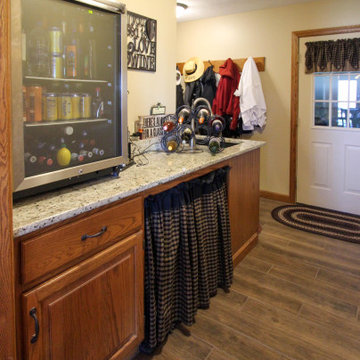
In this kitchen remodel , we relocated existing cabinetry from a wall that was removed and added additional black cabinetry to compliment the new location of the buffet cabinetry and accent the updated layout for the homeowners kitchen and dining room. Medallion Gold Rushmore Raised Panel Oak painted in Carriage Black. New glass was installed in the upper cabinets with new black trim for the existing decorative doors. On the countertop, Mombello granite was installed in the kitchen, on the buffet and in the laundry room. A Blanco diamond equal bowl with low divide was installed in the kitchen and a Blanco Liven sink in the laundry room, both in the color Anthracite. Moen Arbor faucet in Spot Resist Stainless and a Brushed Nickel Petal value was installed in the kitchen. The backsplash is 1x2 Chiseled Durango stone for the buffet area and 3”x6” honed and tumbled Durango stone for the kitchen backsplash. On the floor, 6”x36” Dark Brown porcelain tile was installed. A new staircase, railing and doors were installed leading from the kitchen to the basement area.
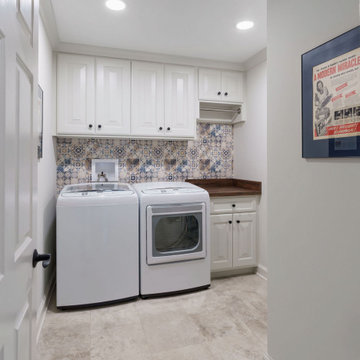
Space from the home's original oversized powder room was used to create a new laundry room in the bedroom wing.
Design ideas for a medium sized beach style single-wall separated utility room in Columbus with raised-panel cabinets, white cabinets, laminate countertops, multi-coloured splashback, porcelain splashback, white walls, travertine flooring, a side by side washer and dryer, beige floors and brown worktops.
Design ideas for a medium sized beach style single-wall separated utility room in Columbus with raised-panel cabinets, white cabinets, laminate countertops, multi-coloured splashback, porcelain splashback, white walls, travertine flooring, a side by side washer and dryer, beige floors and brown worktops.

Il lavatoio non è classico, ma ha un design moderno ed elegante.
Design ideas for a small modern single-wall separated utility room in Turin with a single-bowl sink, white cabinets, tile countertops, beige splashback, porcelain splashback, white walls, ceramic flooring, a stacked washer and dryer, brown floors, brown worktops, a drop ceiling and raised-panel cabinets.
Design ideas for a small modern single-wall separated utility room in Turin with a single-bowl sink, white cabinets, tile countertops, beige splashback, porcelain splashback, white walls, ceramic flooring, a stacked washer and dryer, brown floors, brown worktops, a drop ceiling and raised-panel cabinets.
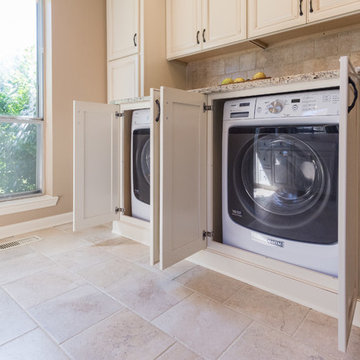
Natan Shar, Bham Tours
Medium sized traditional galley utility room in Birmingham with raised-panel cabinets, white cabinets, granite worktops, beige splashback, porcelain splashback and porcelain flooring.
Medium sized traditional galley utility room in Birmingham with raised-panel cabinets, white cabinets, granite worktops, beige splashback, porcelain splashback and porcelain flooring.
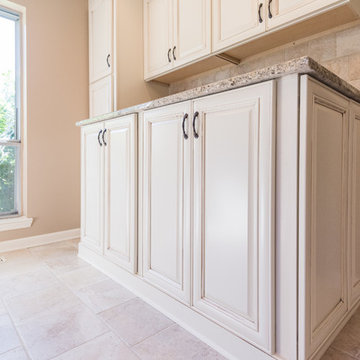
Natan Shar, Bham Tours
Photo of a medium sized classic galley utility room in Birmingham with a double-bowl sink, raised-panel cabinets, white cabinets, granite worktops, beige splashback, porcelain splashback and porcelain flooring.
Photo of a medium sized classic galley utility room in Birmingham with a double-bowl sink, raised-panel cabinets, white cabinets, granite worktops, beige splashback, porcelain splashback and porcelain flooring.

Beautiful farmhouse laundry room, open concept with windows, white cabinets, and appliances and brick flooring.
This is an example of an expansive rural u-shaped utility room in Dallas with a double-bowl sink, raised-panel cabinets, white cabinets, quartz worktops, grey splashback, porcelain splashback, grey walls, brick flooring, a side by side washer and dryer, red floors and white worktops.
This is an example of an expansive rural u-shaped utility room in Dallas with a double-bowl sink, raised-panel cabinets, white cabinets, quartz worktops, grey splashback, porcelain splashback, grey walls, brick flooring, a side by side washer and dryer, red floors and white worktops.
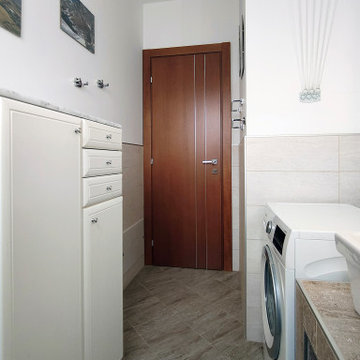
L'ingresso è stretto, ma lo spazio si espande nella zona principale.
This is an example of a small modern single-wall separated utility room in Turin with a single-bowl sink, white cabinets, tile countertops, beige splashback, porcelain splashback, white walls, ceramic flooring, a stacked washer and dryer, brown floors, brown worktops, a drop ceiling and raised-panel cabinets.
This is an example of a small modern single-wall separated utility room in Turin with a single-bowl sink, white cabinets, tile countertops, beige splashback, porcelain splashback, white walls, ceramic flooring, a stacked washer and dryer, brown floors, brown worktops, a drop ceiling and raised-panel cabinets.
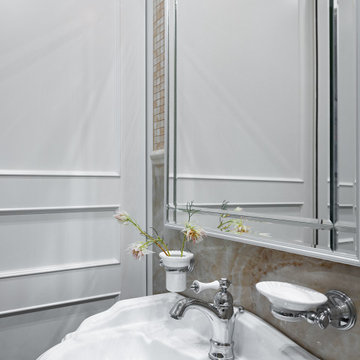
Дизайн-проект реализован Архитектором-Дизайнером Екатериной Ялалтыновой. Комплектация и декорирование - Бюро9.
Photo of a medium sized classic single-wall separated utility room in Moscow with a built-in sink, raised-panel cabinets, white cabinets, engineered stone countertops, beige splashback, porcelain splashback, beige walls, porcelain flooring, a stacked washer and dryer, blue floors and white worktops.
Photo of a medium sized classic single-wall separated utility room in Moscow with a built-in sink, raised-panel cabinets, white cabinets, engineered stone countertops, beige splashback, porcelain splashback, beige walls, porcelain flooring, a stacked washer and dryer, blue floors and white worktops.
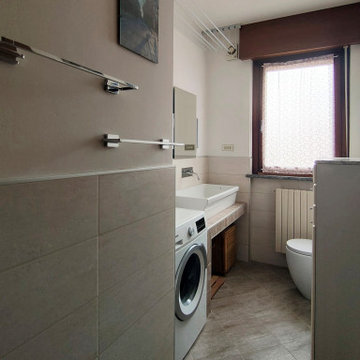
La lavanderia richiama i toni della terra, le superfici sono lineari e semplici.
Design ideas for a small modern single-wall separated utility room in Turin with a single-bowl sink, white cabinets, tile countertops, beige splashback, porcelain splashback, white walls, ceramic flooring, a stacked washer and dryer, brown floors, brown worktops, a drop ceiling and raised-panel cabinets.
Design ideas for a small modern single-wall separated utility room in Turin with a single-bowl sink, white cabinets, tile countertops, beige splashback, porcelain splashback, white walls, ceramic flooring, a stacked washer and dryer, brown floors, brown worktops, a drop ceiling and raised-panel cabinets.
Utility Room with Raised-panel Cabinets and Porcelain Splashback Ideas and Designs
1