Utility Room with Recessed-panel Cabinets and Black Splashback Ideas and Designs
Refine by:
Budget
Sort by:Popular Today
1 - 16 of 16 photos
Item 1 of 3

Contractor: Schaub Construction
Interior Designer: Jessica Risko Smith Interior Design
Photographer: Lepere Studio
Medium sized traditional galley separated utility room in Santa Barbara with a submerged sink, recessed-panel cabinets, grey cabinets, composite countertops, black splashback, slate splashback, white walls, ceramic flooring, grey floors and black worktops.
Medium sized traditional galley separated utility room in Santa Barbara with a submerged sink, recessed-panel cabinets, grey cabinets, composite countertops, black splashback, slate splashback, white walls, ceramic flooring, grey floors and black worktops.

U-shaped laundry room with Shaker style cabinetry, built-in utility closet, folding counter, window over the sink. Versailles pattern tile floor, open shelves.

Photo of a large farmhouse u-shaped utility room in Seattle with a submerged sink, recessed-panel cabinets, brown cabinets, wood worktops, black splashback, ceramic splashback, white walls, light hardwood flooring, a side by side washer and dryer, brown floors, black worktops and tongue and groove walls.

This is an example of a medium sized traditional single-wall separated utility room in Atlanta with a belfast sink, recessed-panel cabinets, black cabinets, wood worktops, black splashback, stone tiled splashback, white walls, a side by side washer and dryer, green floors and beige worktops.
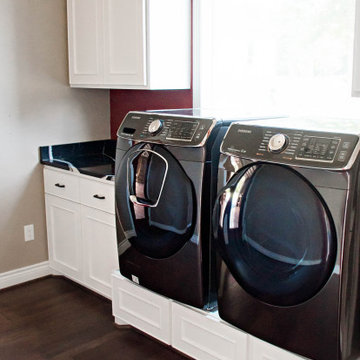
Modern Garage Apartment- This is a classic black and white concept with bold elements and pops of color.
Small modern single-wall separated utility room with a submerged sink, recessed-panel cabinets, white cabinets, engineered stone countertops, black splashback, engineered quartz splashback, grey walls, medium hardwood flooring, a side by side washer and dryer, brown floors and black worktops.
Small modern single-wall separated utility room with a submerged sink, recessed-panel cabinets, white cabinets, engineered stone countertops, black splashback, engineered quartz splashback, grey walls, medium hardwood flooring, a side by side washer and dryer, brown floors and black worktops.

Design ideas for a medium sized classic galley utility room in Chicago with a built-in sink, recessed-panel cabinets, medium wood cabinets, granite worktops, black splashback, marble splashback, purple walls, ceramic flooring, a side by side washer and dryer, beige floors, grey worktops, a wallpapered ceiling and wallpapered walls.
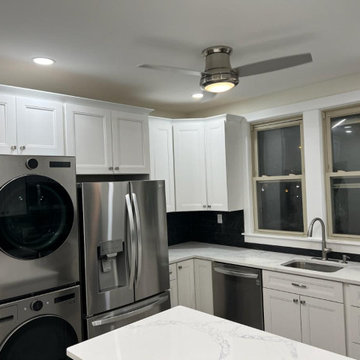
Modernization of kitchen.
This is an example of a large contemporary l-shaped utility room in Philadelphia with a submerged sink, recessed-panel cabinets, white cabinets, marble worktops, black splashback, beige walls, a stacked washer and dryer and multicoloured worktops.
This is an example of a large contemporary l-shaped utility room in Philadelphia with a submerged sink, recessed-panel cabinets, white cabinets, marble worktops, black splashback, beige walls, a stacked washer and dryer and multicoloured worktops.
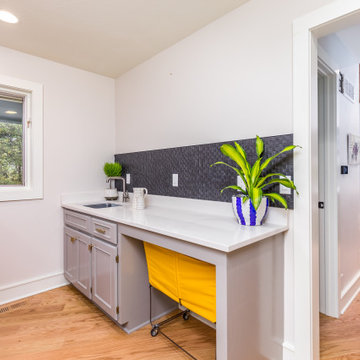
This is an example of a galley separated utility room in Kansas City with a built-in sink, recessed-panel cabinets, grey cabinets, engineered stone countertops, black splashback, porcelain splashback, white walls, light hardwood flooring, a side by side washer and dryer, brown floors and white worktops.
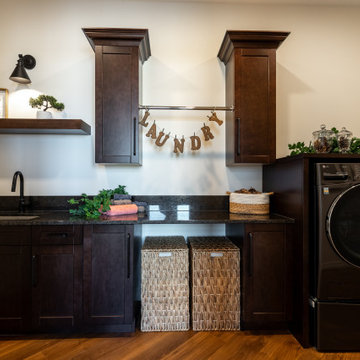
Inspiration for a large classic single-wall separated utility room in Calgary with a submerged sink, recessed-panel cabinets, brown cabinets, granite worktops, black splashback, granite splashback, white walls, medium hardwood flooring, a side by side washer and dryer, brown floors and black worktops.

U-shaped laundry room with Shaker style cabinetry, built-in utility closet, folding counter, window over the sink.
Inspiration for a medium sized traditional u-shaped separated utility room in Other with recessed-panel cabinets, white cabinets, black splashback, white walls, ceramic flooring, grey floors, a submerged sink, engineered stone countertops, engineered quartz splashback, a side by side washer and dryer and black worktops.
Inspiration for a medium sized traditional u-shaped separated utility room in Other with recessed-panel cabinets, white cabinets, black splashback, white walls, ceramic flooring, grey floors, a submerged sink, engineered stone countertops, engineered quartz splashback, a side by side washer and dryer and black worktops.
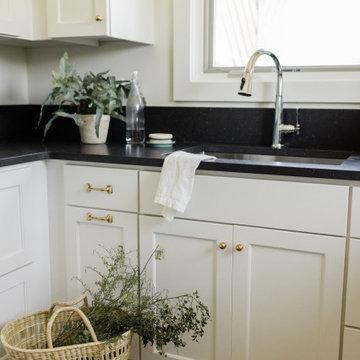
U-shaped laundry room with Shaker style cabinetry, built-in utility closet, folding counter, window over the sink.
Design ideas for a medium sized classic u-shaped separated utility room in Other with a submerged sink, recessed-panel cabinets, white cabinets, engineered stone countertops, black splashback, engineered quartz splashback, white walls, ceramic flooring, a side by side washer and dryer, grey floors and black worktops.
Design ideas for a medium sized classic u-shaped separated utility room in Other with a submerged sink, recessed-panel cabinets, white cabinets, engineered stone countertops, black splashback, engineered quartz splashback, white walls, ceramic flooring, a side by side washer and dryer, grey floors and black worktops.
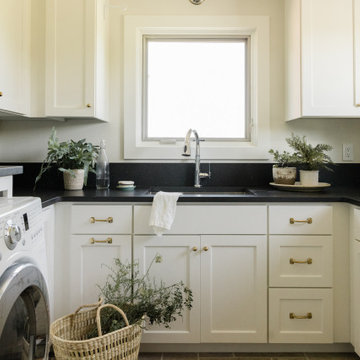
U-shaped laundry room with Shaker style cabinetry, built-in utility closet, folding counter, window over the sink.
Photo of a medium sized traditional u-shaped separated utility room in Other with a submerged sink, recessed-panel cabinets, white cabinets, engineered stone countertops, black splashback, engineered quartz splashback, white walls, ceramic flooring, a side by side washer and dryer, grey floors and black worktops.
Photo of a medium sized traditional u-shaped separated utility room in Other with a submerged sink, recessed-panel cabinets, white cabinets, engineered stone countertops, black splashback, engineered quartz splashback, white walls, ceramic flooring, a side by side washer and dryer, grey floors and black worktops.

U-shaped laundry room with Shaker style cabinetry, built-in utility closet, folding counter, window over the sink.
This is an example of a medium sized traditional u-shaped separated utility room in Other with a submerged sink, recessed-panel cabinets, white cabinets, engineered stone countertops, black splashback, engineered quartz splashback, white walls, ceramic flooring, a side by side washer and dryer, grey floors and black worktops.
This is an example of a medium sized traditional u-shaped separated utility room in Other with a submerged sink, recessed-panel cabinets, white cabinets, engineered stone countertops, black splashback, engineered quartz splashback, white walls, ceramic flooring, a side by side washer and dryer, grey floors and black worktops.

Photo of a large rural u-shaped utility room in Seattle with a submerged sink, recessed-panel cabinets, brown cabinets, wood worktops, black splashback, ceramic splashback, white walls, light hardwood flooring, a side by side washer and dryer, brown floors, black worktops and tongue and groove walls.
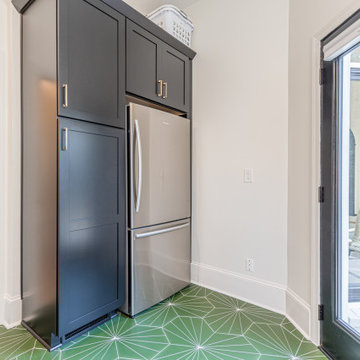
Inspiration for a medium sized classic single-wall separated utility room in Atlanta with a belfast sink, recessed-panel cabinets, black cabinets, wood worktops, black splashback, stone tiled splashback, white walls, ceramic flooring, a side by side washer and dryer, green floors and beige worktops.
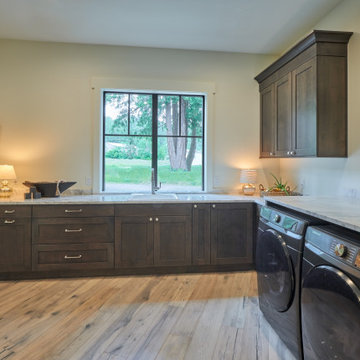
Large farmhouse u-shaped utility room in Seattle with a submerged sink, recessed-panel cabinets, brown cabinets, wood worktops, black splashback, ceramic splashback, white walls, light hardwood flooring, a side by side washer and dryer, brown floors, black worktops and tongue and groove walls.
Utility Room with Recessed-panel Cabinets and Black Splashback Ideas and Designs
1