Utility Room with Recessed-panel Cabinets and Black Worktops Ideas and Designs
Refine by:
Budget
Sort by:Popular Today
1 - 20 of 235 photos
Item 1 of 3

Hendel Homes
Landmark Photography
Inspiration for a traditional separated utility room in Minneapolis with recessed-panel cabinets, white cabinets, a side by side washer and dryer, a belfast sink, grey floors, black worktops and grey walls.
Inspiration for a traditional separated utility room in Minneapolis with recessed-panel cabinets, white cabinets, a side by side washer and dryer, a belfast sink, grey floors, black worktops and grey walls.

Super fun custom laundry room, with ostrich wallpaper, mint green lower cabinets, black quartz countertop with waterfall edge, striped hex flooring, gold and crystal lighting, built in pedestal.

This is an example of an u-shaped utility room in Grand Rapids with a submerged sink, recessed-panel cabinets, white cabinets, granite worktops, white walls, ceramic flooring, a side by side washer and dryer, black floors and black worktops.

Inspiration for a medium sized contemporary l-shaped separated utility room in Minneapolis with recessed-panel cabinets, green cabinets, granite worktops, white walls, ceramic flooring, a side by side washer and dryer, grey floors, black worktops and a built-in sink.

CMI Construction completed a full remodel on this Beaver Lake ranch style home. The home was built in the 1980's and the owners wanted a total update. An open floor plan created more space for entertaining and maximized the beautiful views of the lake. New windows, flooring, fixtures, and led lighting enhanced the homes modern feel and appearance.

This long narrow laundry room was transformed into amazing storage for a family with 3 baseball playing boys. Lots of storage for sports equipment and shoes and a beautiful dedicated laundry area.
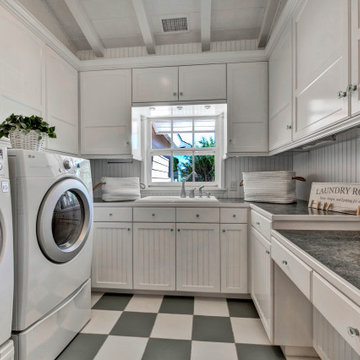
Design ideas for a traditional separated utility room in Orange County with a built-in sink, recessed-panel cabinets, white cabinets, white walls, a side by side washer and dryer, multi-coloured floors and black worktops.

Monogram Interior Design
Inspiration for a large classic galley utility room in Portland with a built-in sink, recessed-panel cabinets, grey cabinets, granite worktops, beige walls, medium hardwood flooring, a side by side washer and dryer, brown floors and black worktops.
Inspiration for a large classic galley utility room in Portland with a built-in sink, recessed-panel cabinets, grey cabinets, granite worktops, beige walls, medium hardwood flooring, a side by side washer and dryer, brown floors and black worktops.
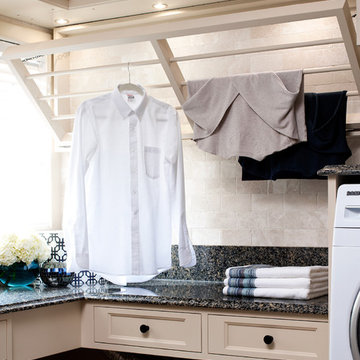
Pulldown drying rack. Photo by Brandon Barré.
Photo of a traditional utility room in Toronto with beige cabinets, recessed-panel cabinets and black worktops.
Photo of a traditional utility room in Toronto with beige cabinets, recessed-panel cabinets and black worktops.

Inspiration for a small traditional single-wall utility room in Indianapolis with recessed-panel cabinets, grey cabinets, granite worktops, grey walls, ceramic flooring, a stacked washer and dryer, white floors and black worktops.
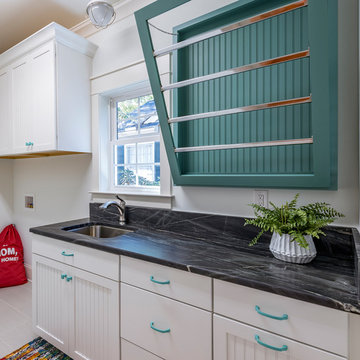
Jay Sinclair
Inspiration for a medium sized traditional single-wall utility room in Raleigh with a submerged sink, recessed-panel cabinets, white cabinets, granite worktops, white walls, ceramic flooring, a side by side washer and dryer and black worktops.
Inspiration for a medium sized traditional single-wall utility room in Raleigh with a submerged sink, recessed-panel cabinets, white cabinets, granite worktops, white walls, ceramic flooring, a side by side washer and dryer and black worktops.

This spacious laundry room off the kitchen with black soapstone countertops and white bead board paneling also serves as a mudroom.
Design ideas for a large classic utility room in Other with green walls, beige floors, a submerged sink, recessed-panel cabinets, medium wood cabinets, soapstone worktops, limestone flooring, a side by side washer and dryer and black worktops.
Design ideas for a large classic utility room in Other with green walls, beige floors, a submerged sink, recessed-panel cabinets, medium wood cabinets, soapstone worktops, limestone flooring, a side by side washer and dryer and black worktops.

Shoe storage that tucks out of sight.
Photo of a large traditional galley separated utility room in Chicago with a submerged sink, recessed-panel cabinets, grey cabinets, engineered stone countertops, marble splashback, porcelain flooring, a side by side washer and dryer and black worktops.
Photo of a large traditional galley separated utility room in Chicago with a submerged sink, recessed-panel cabinets, grey cabinets, engineered stone countertops, marble splashback, porcelain flooring, a side by side washer and dryer and black worktops.
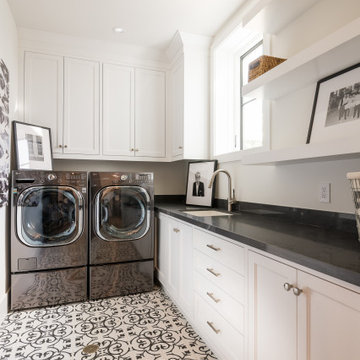
This is an example of a classic l-shaped separated utility room in Los Angeles with a submerged sink, recessed-panel cabinets, white cabinets, a side by side washer and dryer, multi-coloured floors and black worktops.
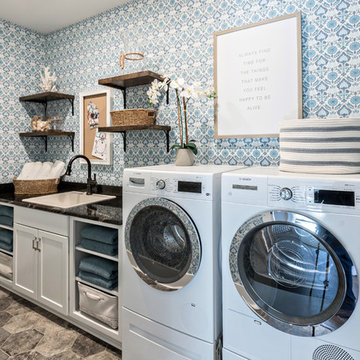
Glenn Bashaw
Inspiration for a classic single-wall separated utility room in Other with a built-in sink, recessed-panel cabinets, white cabinets, blue walls, a side by side washer and dryer, grey floors and black worktops.
Inspiration for a classic single-wall separated utility room in Other with a built-in sink, recessed-panel cabinets, white cabinets, blue walls, a side by side washer and dryer, grey floors and black worktops.
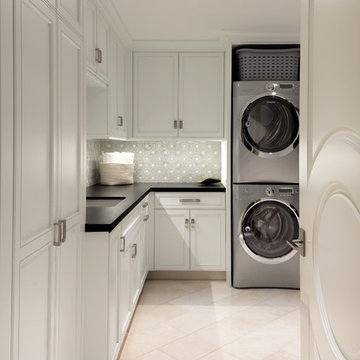
Design ideas for a traditional l-shaped separated utility room in Miami with a submerged sink, recessed-panel cabinets, white cabinets, a stacked washer and dryer, beige floors and black worktops.

An adjacent laundry room also got an update with stacked washer dryer, close hanging area, and lots of storage.
Inspiration for a medium sized traditional galley separated utility room in DC Metro with a submerged sink, recessed-panel cabinets, white cabinets, granite worktops, grey walls, porcelain flooring, a stacked washer and dryer, grey floors and black worktops.
Inspiration for a medium sized traditional galley separated utility room in DC Metro with a submerged sink, recessed-panel cabinets, white cabinets, granite worktops, grey walls, porcelain flooring, a stacked washer and dryer, grey floors and black worktops.
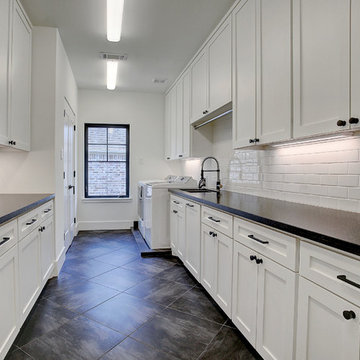
Inspiration for a large traditional galley utility room in Houston with a submerged sink, recessed-panel cabinets, white cabinets, granite worktops, white walls, porcelain flooring, a side by side washer and dryer, black floors and black worktops.
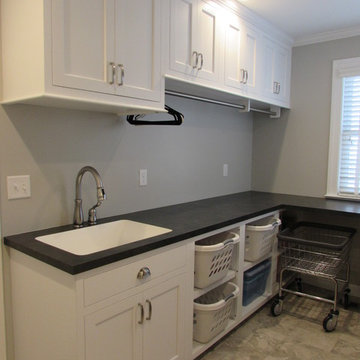
Talon Construction residential whole house remodeling project in Frederick, MD 21702 with a new kitchen and fully functional laundry room
Medium sized classic single-wall separated utility room in DC Metro with a submerged sink, recessed-panel cabinets, white cabinets, composite countertops, white walls, ceramic flooring, a side by side washer and dryer and black worktops.
Medium sized classic single-wall separated utility room in DC Metro with a submerged sink, recessed-panel cabinets, white cabinets, composite countertops, white walls, ceramic flooring, a side by side washer and dryer and black worktops.

Inspiration for a large classic galley utility room in Charleston with an utility sink, recessed-panel cabinets, white cabinets, composite countertops, beige walls, a side by side washer and dryer, multi-coloured floors and black worktops.
Utility Room with Recessed-panel Cabinets and Black Worktops Ideas and Designs
1