Utility Room with Recessed-panel Cabinets and Black Worktops Ideas and Designs
Sort by:Popular Today
41 - 60 of 235 photos
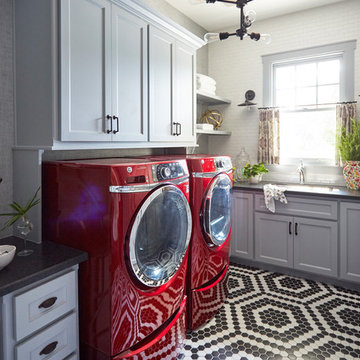
Mike Kaskel
This is an example of a medium sized traditional l-shaped utility room in Houston with a submerged sink, recessed-panel cabinets, grey cabinets, composite countertops, white walls, a side by side washer and dryer, multi-coloured floors and black worktops.
This is an example of a medium sized traditional l-shaped utility room in Houston with a submerged sink, recessed-panel cabinets, grey cabinets, composite countertops, white walls, a side by side washer and dryer, multi-coloured floors and black worktops.
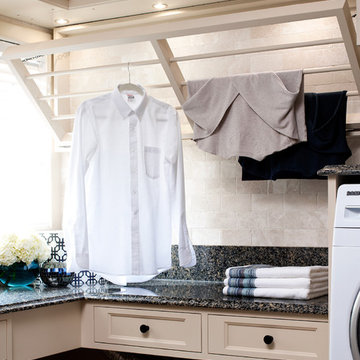
Pulldown drying rack. Photo by Brandon Barré.
Photo of a traditional utility room in Toronto with beige cabinets, recessed-panel cabinets and black worktops.
Photo of a traditional utility room in Toronto with beige cabinets, recessed-panel cabinets and black worktops.

Photo of a large farmhouse u-shaped utility room in Seattle with a submerged sink, recessed-panel cabinets, brown cabinets, wood worktops, black splashback, ceramic splashback, white walls, light hardwood flooring, a side by side washer and dryer, brown floors, black worktops and tongue and groove walls.

Susan Brenner
Inspiration for a large rural single-wall separated utility room in Denver with a belfast sink, recessed-panel cabinets, grey cabinets, soapstone worktops, white walls, porcelain flooring, a side by side washer and dryer, grey floors and black worktops.
Inspiration for a large rural single-wall separated utility room in Denver with a belfast sink, recessed-panel cabinets, grey cabinets, soapstone worktops, white walls, porcelain flooring, a side by side washer and dryer, grey floors and black worktops.

Medium sized traditional u-shaped separated utility room in Cleveland with a belfast sink, recessed-panel cabinets, white cabinets, soapstone worktops, multi-coloured walls, ceramic flooring, a side by side washer and dryer, multi-coloured floors and black worktops.

Mediterranean l-shaped separated utility room in Phoenix with a submerged sink, recessed-panel cabinets, grey cabinets, white splashback, metro tiled splashback, white walls, a side by side washer and dryer, multi-coloured floors and black worktops.

Cesar Rubio Photography
This is an example of a classic l-shaped utility room in San Francisco with white cabinets, granite worktops, light hardwood flooring, a side by side washer and dryer, multi-coloured walls, black worktops and recessed-panel cabinets.
This is an example of a classic l-shaped utility room in San Francisco with white cabinets, granite worktops, light hardwood flooring, a side by side washer and dryer, multi-coloured walls, black worktops and recessed-panel cabinets.
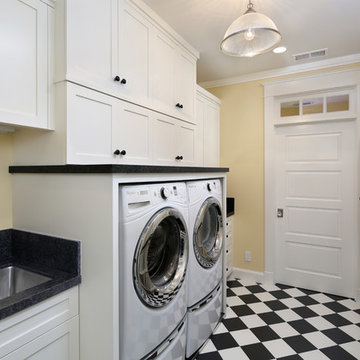
Bernard Andre
Photo of a large traditional galley separated utility room in San Francisco with a submerged sink, recessed-panel cabinets, white cabinets, granite worktops, beige walls, porcelain flooring, a side by side washer and dryer, multi-coloured floors and black worktops.
Photo of a large traditional galley separated utility room in San Francisco with a submerged sink, recessed-panel cabinets, white cabinets, granite worktops, beige walls, porcelain flooring, a side by side washer and dryer, multi-coloured floors and black worktops.

In this renovation, the once-framed closed-in double-door closet in the laundry room was converted to a locker storage system with room for roll-out laundry basket drawer and a broom closet. The laundry soap is contained in the large drawer beside the washing machine. Behind the mirror, an oversized custom medicine cabinet houses small everyday items such as shoe polish, small tools, masks...etc. The off-white cabinetry and slate were existing. To blend in the off-white cabinetry, walnut accents were added with black hardware.
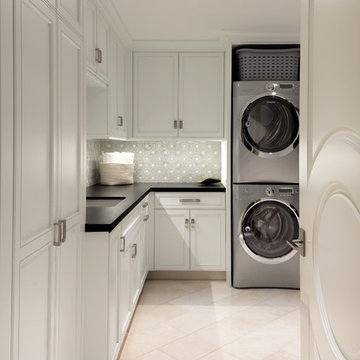
Design ideas for a traditional l-shaped separated utility room in Miami with a submerged sink, recessed-panel cabinets, white cabinets, a stacked washer and dryer, beige floors and black worktops.
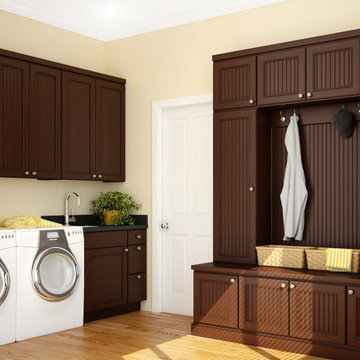
This is an example of a large traditional l-shaped separated utility room in Other with a submerged sink, recessed-panel cabinets, dark wood cabinets, engineered stone countertops, beige walls, light hardwood flooring, a side by side washer and dryer, beige floors and black worktops.
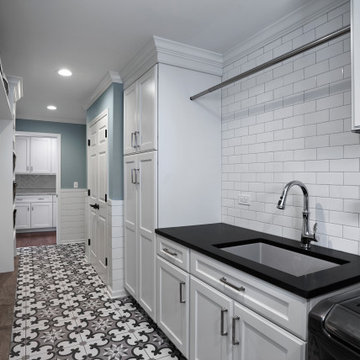
This laundry room is perfect storage for a large family.
This is an example of a medium sized traditional galley separated utility room in Chicago with a submerged sink, recessed-panel cabinets, white cabinets, granite worktops, blue walls, ceramic flooring, a side by side washer and dryer, multi-coloured floors and black worktops.
This is an example of a medium sized traditional galley separated utility room in Chicago with a submerged sink, recessed-panel cabinets, white cabinets, granite worktops, blue walls, ceramic flooring, a side by side washer and dryer, multi-coloured floors and black worktops.
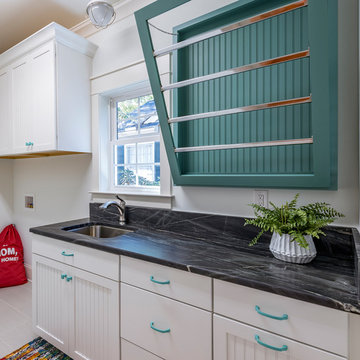
Jay Sinclair
Inspiration for a medium sized traditional single-wall utility room in Raleigh with a submerged sink, recessed-panel cabinets, white cabinets, granite worktops, white walls, ceramic flooring, a side by side washer and dryer and black worktops.
Inspiration for a medium sized traditional single-wall utility room in Raleigh with a submerged sink, recessed-panel cabinets, white cabinets, granite worktops, white walls, ceramic flooring, a side by side washer and dryer and black worktops.
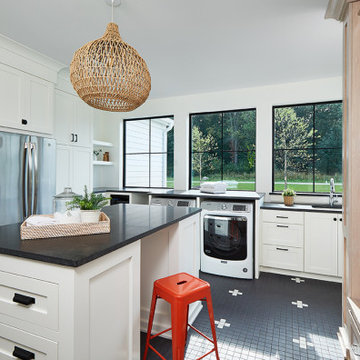
U-shaped utility room in Grand Rapids with a submerged sink, recessed-panel cabinets, white cabinets, granite worktops, white walls, ceramic flooring, a side by side washer and dryer, black floors and black worktops.
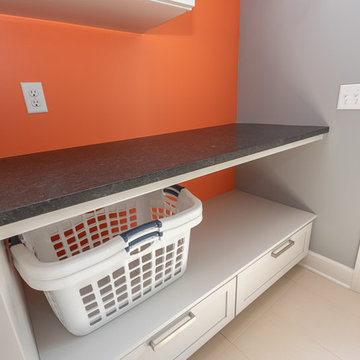
This is an example of a small classic single-wall utility room in Indianapolis with recessed-panel cabinets, grey cabinets, granite worktops, grey walls, ceramic flooring, a stacked washer and dryer, white floors and black worktops.
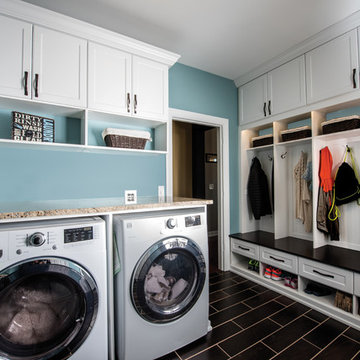
Design ideas for a large contemporary l-shaped utility room in Minneapolis with recessed-panel cabinets, white cabinets, blue walls, ceramic flooring, a side by side washer and dryer, brown floors and black worktops.
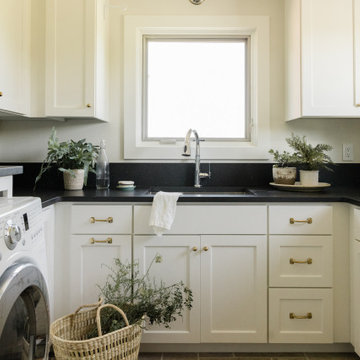
U-shaped laundry room with Shaker style cabinetry, built-in utility closet, folding counter, window over the sink.
Photo of a medium sized traditional u-shaped separated utility room in Other with a submerged sink, recessed-panel cabinets, white cabinets, engineered stone countertops, black splashback, engineered quartz splashback, white walls, ceramic flooring, a side by side washer and dryer, grey floors and black worktops.
Photo of a medium sized traditional u-shaped separated utility room in Other with a submerged sink, recessed-panel cabinets, white cabinets, engineered stone countertops, black splashback, engineered quartz splashback, white walls, ceramic flooring, a side by side washer and dryer, grey floors and black worktops.
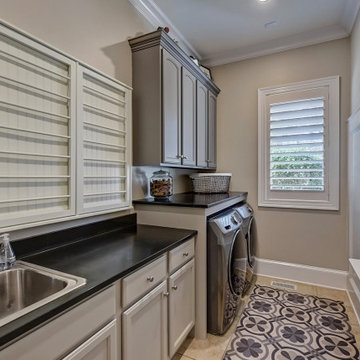
The laundry room had oak colored cabinets that dated the space. All lower cabinets were painted a sand color with the uppers in a gray. Built ins over washer and dryer with granite help increase the area for folding or stacking. The white clothing racks were added for hanging and drying clothes. Wainscoting with a drop zone added for function and charm.
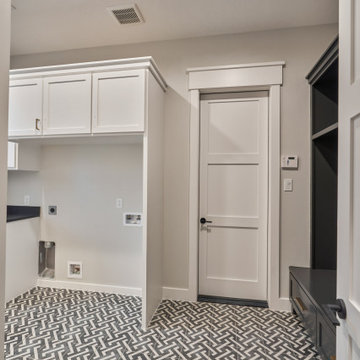
Photo of a large traditional u-shaped utility room in Houston with recessed-panel cabinets, white cabinets, ceramic flooring, a side by side washer and dryer, black floors and black worktops.

Inspiration for a medium sized contemporary l-shaped separated utility room in Minneapolis with recessed-panel cabinets, green cabinets, granite worktops, white walls, ceramic flooring, a side by side washer and dryer, grey floors, black worktops and a built-in sink.
Utility Room with Recessed-panel Cabinets and Black Worktops Ideas and Designs
3