Utility Room with Recessed-panel Cabinets and Glass Tiled Splashback Ideas and Designs
Refine by:
Budget
Sort by:Popular Today
1 - 15 of 15 photos
Item 1 of 3

Rural galley separated utility room in San Francisco with a submerged sink, recessed-panel cabinets, white cabinets, marble worktops, white splashback, glass tiled splashback, white walls, ceramic flooring, a side by side washer and dryer, white floors, grey worktops, a drop ceiling and panelled walls.
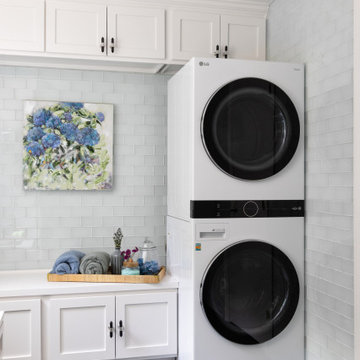
Photo of a traditional galley separated utility room in Kansas City with recessed-panel cabinets, white cabinets, engineered stone countertops, blue splashback, glass tiled splashback, porcelain flooring, a stacked washer and dryer, grey floors and white worktops.
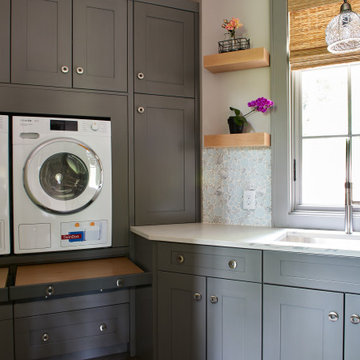
Perfect sized laundry room with stackable units, ironing and folding area, and with a view too! Pull out clothes folding drawers and lots of cabinet space finishes this laundry room
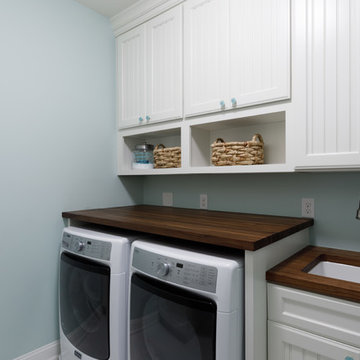
Complete renovation of a colonial home in Villanova. We installed custom millwork, moulding and coffered ceilings throughout the house. The stunning two-story foyer features custom millwork and moulding with raised panels, and mahogany stair rail and front door. The brand-new kitchen has a clean look with black granite counters and a European, crackled blue subway tile back splash. The large island has seating and storage. The master bathroom is a classic gray, with Carrera marble floors and a unique Carrera marble shower.
RUDLOFF Custom Builders has won Best of Houzz for Customer Service in 2014, 2015 2016 and 2017. We also were voted Best of Design in 2016, 2017 and 2018, which only 2% of professionals receive. Rudloff Custom Builders has been featured on Houzz in their Kitchen of the Week, What to Know About Using Reclaimed Wood in the Kitchen as well as included in their Bathroom WorkBook article. We are a full service, certified remodeling company that covers all of the Philadelphia suburban area. This business, like most others, developed from a friendship of young entrepreneurs who wanted to make a difference in their clients’ lives, one household at a time. This relationship between partners is much more than a friendship. Edward and Stephen Rudloff are brothers who have renovated and built custom homes together paying close attention to detail. They are carpenters by trade and understand concept and execution. RUDLOFF CUSTOM BUILDERS will provide services for you with the highest level of professionalism, quality, detail, punctuality and craftsmanship, every step of the way along our journey together.
Specializing in residential construction allows us to connect with our clients early in the design phase to ensure that every detail is captured as you imagined. One stop shopping is essentially what you will receive with RUDLOFF CUSTOM BUILDERS from design of your project to the construction of your dreams, executed by on-site project managers and skilled craftsmen. Our concept: envision our client’s ideas and make them a reality. Our mission: CREATING LIFETIME RELATIONSHIPS BUILT ON TRUST AND INTEGRITY.
Photo Credit: JMB Photoworks

Large scale herringbone flooring, prefinished with multi step processes to acheive different colors.
Large bohemian galley utility room in Atlanta with a belfast sink, recessed-panel cabinets, blue cabinets, engineered stone countertops, blue splashback, glass tiled splashback, white walls, medium hardwood flooring, a concealed washer and dryer, multi-coloured floors and grey worktops.
Large bohemian galley utility room in Atlanta with a belfast sink, recessed-panel cabinets, blue cabinets, engineered stone countertops, blue splashback, glass tiled splashback, white walls, medium hardwood flooring, a concealed washer and dryer, multi-coloured floors and grey worktops.
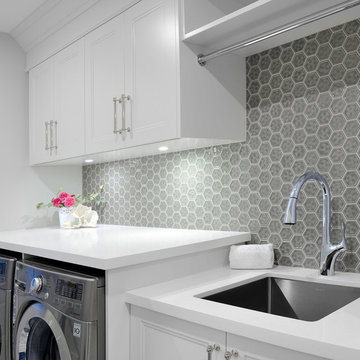
Glass mosaic tiled backsplash, recessed panel millwork/cabiners, side by side washer and dryer, mosaic floor tile, hanging rod, undermount sink, single lever faucet, quartz countertops, built in pantry style millwork for storage.
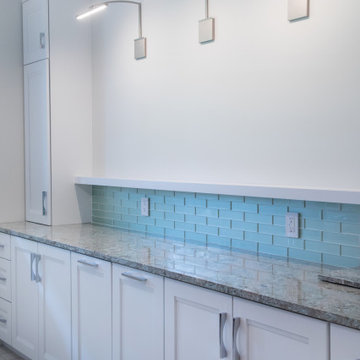
www.genevacabinet.com - Lake Geneva, WI - Second compact laundry room with storage cabinetry, open shelving and modern lighting
Design ideas for a medium sized classic galley separated utility room in Milwaukee with recessed-panel cabinets, white cabinets, engineered stone countertops, blue splashback, glass tiled splashback, porcelain flooring, a side by side washer and dryer, beige floors, brown worktops and feature lighting.
Design ideas for a medium sized classic galley separated utility room in Milwaukee with recessed-panel cabinets, white cabinets, engineered stone countertops, blue splashback, glass tiled splashback, porcelain flooring, a side by side washer and dryer, beige floors, brown worktops and feature lighting.

Surprise! Stacked compact laundry machines are tucked behind the tall pantry cabinet along with a broom closet (not shown). The adjoining countertop is perfect for folding laundry, prepare pet meals, arranging flowers and more!
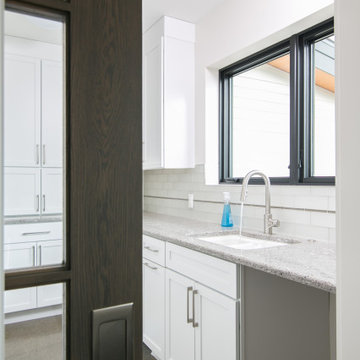
Inspiration for a medium sized modern single-wall utility room in Detroit with a submerged sink, recessed-panel cabinets, white cabinets, quartz worktops, white splashback, glass tiled splashback, concrete flooring, multicoloured worktops and white walls.
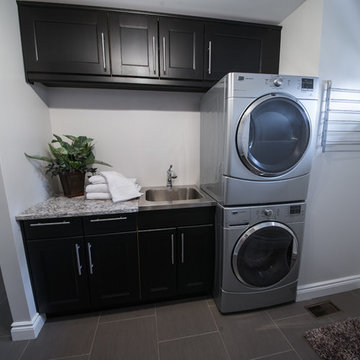
Getting into the spirit of the day is easy in a kitchen renovation that creates ease and calm. We crafted a personal visual for our clients with an abundance of sleek black, vibrant splashes of stainless steel, and natural light. This Ottawa, Ontario kitchen blooms with custom design, made to order with IKEA cabinets and an imaginative design team.
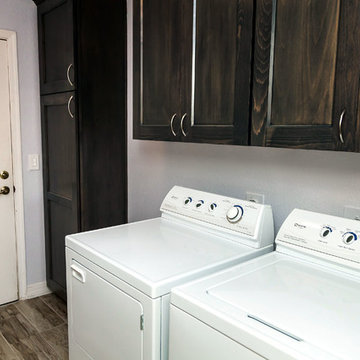
i2i Films
This is an example of a contemporary galley utility room in Phoenix with a submerged sink, recessed-panel cabinets, dark wood cabinets, granite worktops, grey splashback, glass tiled splashback and light hardwood flooring.
This is an example of a contemporary galley utility room in Phoenix with a submerged sink, recessed-panel cabinets, dark wood cabinets, granite worktops, grey splashback, glass tiled splashback and light hardwood flooring.
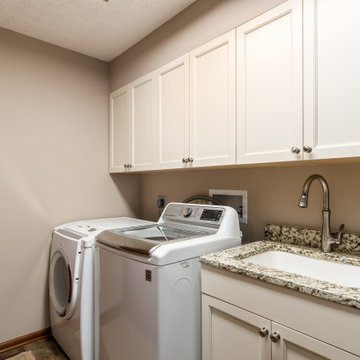
Medium sized classic utility room in Columbus with recessed-panel cabinets, white cabinets, granite worktops, beige splashback and glass tiled splashback.
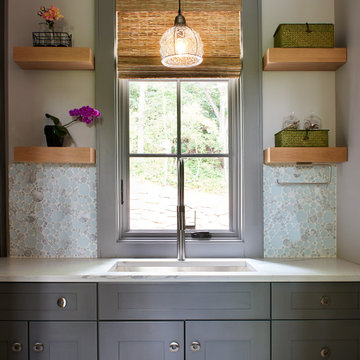
Perfect sized laundry room with stackable units, ironing and folding area, and with a view too!
This is an example of a contemporary single-wall separated utility room in Other with recessed-panel cabinets, grey cabinets, engineered stone countertops, white worktops, a side by side washer and dryer, glass tiled splashback, ceramic flooring and grey floors.
This is an example of a contemporary single-wall separated utility room in Other with recessed-panel cabinets, grey cabinets, engineered stone countertops, white worktops, a side by side washer and dryer, glass tiled splashback, ceramic flooring and grey floors.
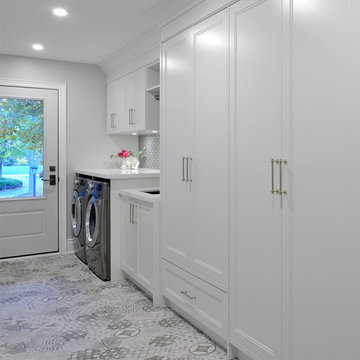
Glass mosaic tiled backsplash, recessed panel millwork/cabiners, side by side washer and dryer, mosaic floor tile, hanging rod, undermount sink, single lever faucet, quartz countertops, built in pantry style millwork for storage.
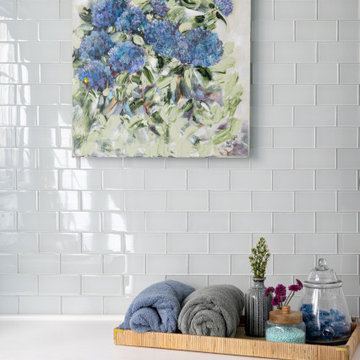
Inspiration for a traditional galley separated utility room in Kansas City with recessed-panel cabinets, white cabinets, engineered stone countertops, blue splashback, glass tiled splashback, porcelain flooring, a stacked washer and dryer, grey floors and white worktops.
Utility Room with Recessed-panel Cabinets and Glass Tiled Splashback Ideas and Designs
1