Utility Room with Recessed-panel Cabinets and Pink Walls Ideas and Designs
Refine by:
Budget
Sort by:Popular Today
1 - 16 of 16 photos
Item 1 of 3
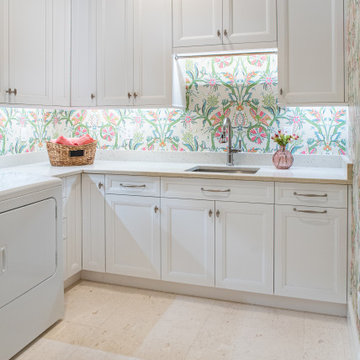
Photo of a large coastal l-shaped separated utility room in Miami with a submerged sink, recessed-panel cabinets, white cabinets, engineered stone countertops, pink walls, travertine flooring, a side by side washer and dryer, beige floors, beige worktops and wallpapered walls.

This 1790 farmhouse had received an addition to the historic ell in the 1970s, with a more recent renovation encompassing the kitchen and adding a small mudroom & laundry room in the ’90s. Unfortunately, as happens all too often, it had been done in a way that was architecturally inappropriate style of the home.
We worked within the available footprint to create “layers of implied time,” reinstating stylistic integrity and un-muddling the mistakes of more recent renovations.
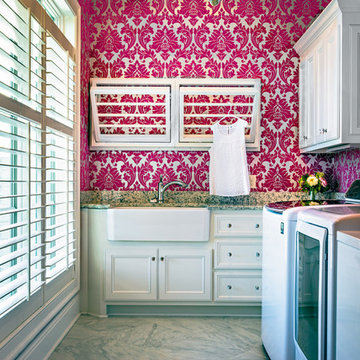
Photography by Steven Long
Inspiration for a medium sized traditional l-shaped utility room in Nashville with a belfast sink, recessed-panel cabinets, white cabinets, granite worktops, pink walls and a side by side washer and dryer.
Inspiration for a medium sized traditional l-shaped utility room in Nashville with a belfast sink, recessed-panel cabinets, white cabinets, granite worktops, pink walls and a side by side washer and dryer.
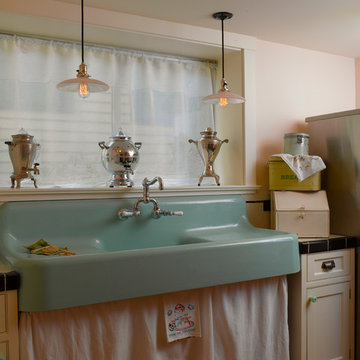
Architect: Carol Sundstrom, AIA
Contractor: Phoenix Construction
Photography: © Kathryn Barnard
Design ideas for a medium sized classic galley separated utility room in Seattle with a belfast sink, recessed-panel cabinets, white cabinets, tile countertops, pink walls, light hardwood flooring and a stacked washer and dryer.
Design ideas for a medium sized classic galley separated utility room in Seattle with a belfast sink, recessed-panel cabinets, white cabinets, tile countertops, pink walls, light hardwood flooring and a stacked washer and dryer.
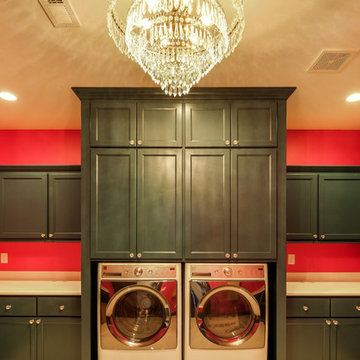
Shutter Avenue Photography
This is an example of an expansive rustic u-shaped separated utility room in Denver with recessed-panel cabinets, green cabinets, quartz worktops, pink walls, ceramic flooring and a side by side washer and dryer.
This is an example of an expansive rustic u-shaped separated utility room in Denver with recessed-panel cabinets, green cabinets, quartz worktops, pink walls, ceramic flooring and a side by side washer and dryer.
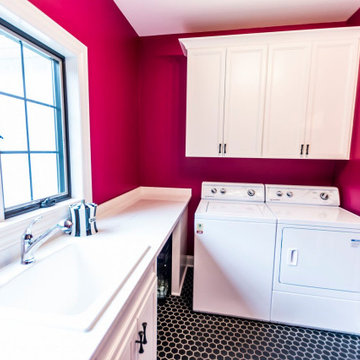
Brighten up your laundry room with a happy color and white cabinets. This never ending counter gives an abundance of work space. The dark octagon floor adds texture and style. Such a functional work space makes laundry a breeze! if you'd like more inspiration, click the link or contact us!
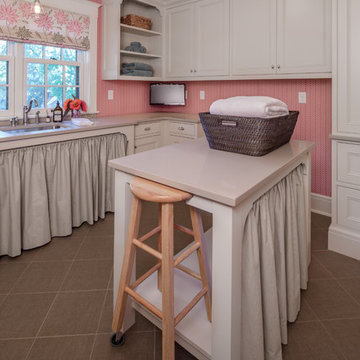
Brandon Stengell
Inspiration for a large traditional u-shaped utility room in Minneapolis with a submerged sink, white cabinets, composite countertops, pink walls, ceramic flooring, a side by side washer and dryer and recessed-panel cabinets.
Inspiration for a large traditional u-shaped utility room in Minneapolis with a submerged sink, white cabinets, composite countertops, pink walls, ceramic flooring, a side by side washer and dryer and recessed-panel cabinets.
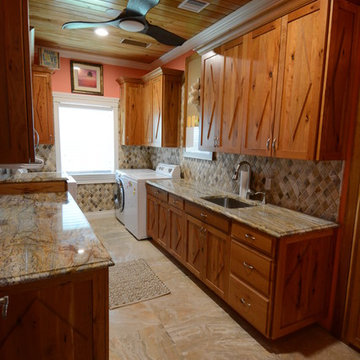
Large rustic galley utility room in Orange County with a submerged sink, recessed-panel cabinets, dark wood cabinets, granite worktops, pink walls, porcelain flooring, a side by side washer and dryer, beige floors and multicoloured worktops.
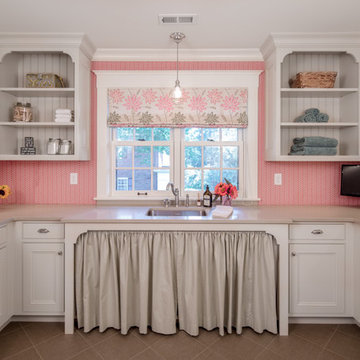
Farm Kid Studios
Classic separated utility room in Minneapolis with a submerged sink, recessed-panel cabinets, pink walls, a side by side washer and dryer and white cabinets.
Classic separated utility room in Minneapolis with a submerged sink, recessed-panel cabinets, pink walls, a side by side washer and dryer and white cabinets.
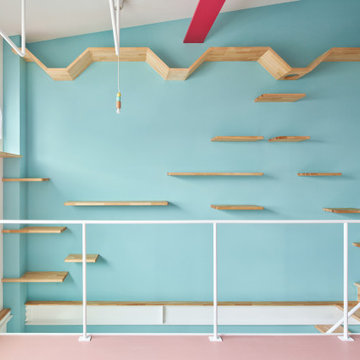
Design ideas for a small contemporary utility room in Kyoto with a submerged sink, recessed-panel cabinets, white cabinets, wood worktops, pink walls, lino flooring, an integrated washer and dryer, pink floors, pink worktops, a vaulted ceiling and tongue and groove walls.
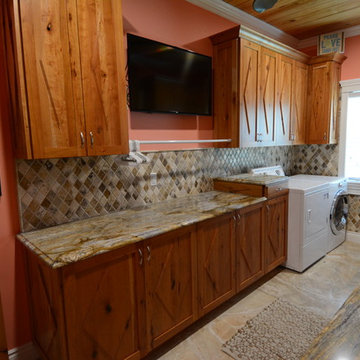
Design ideas for a large rustic galley utility room in Orange County with a submerged sink, recessed-panel cabinets, dark wood cabinets, granite worktops, pink walls, porcelain flooring, a side by side washer and dryer, beige floors and multicoloured worktops.
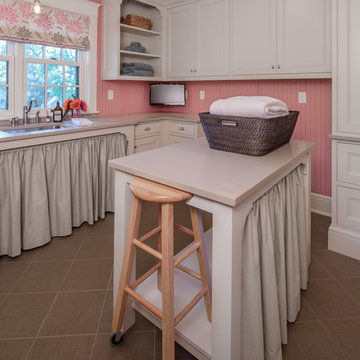
Farm Kid Studios
Traditional separated utility room in Minneapolis with a submerged sink, recessed-panel cabinets, beige cabinets, pink walls and a side by side washer and dryer.
Traditional separated utility room in Minneapolis with a submerged sink, recessed-panel cabinets, beige cabinets, pink walls and a side by side washer and dryer.
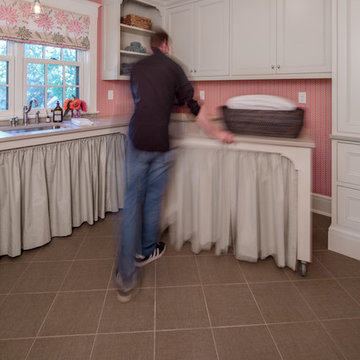
Farm Kid Studios
Design ideas for a traditional separated utility room in Minneapolis with a submerged sink, recessed-panel cabinets, beige cabinets, pink walls and a side by side washer and dryer.
Design ideas for a traditional separated utility room in Minneapolis with a submerged sink, recessed-panel cabinets, beige cabinets, pink walls and a side by side washer and dryer.

Brighten up your laundry room with a happy color and white cabinets. This never ending counter gives an abundance of work space. The dark octagon floor adds texture and style. Such a functional work space makes laundry a breeze! if you'd like more inspiration, click the link or contact us!
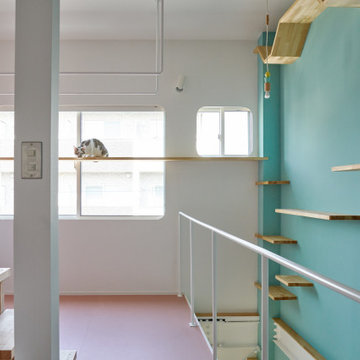
Inspiration for a small contemporary utility room in Kyoto with a submerged sink, recessed-panel cabinets, white cabinets, wood worktops, pink walls, lino flooring, an integrated washer and dryer, pink floors, pink worktops, a vaulted ceiling and tongue and groove walls.
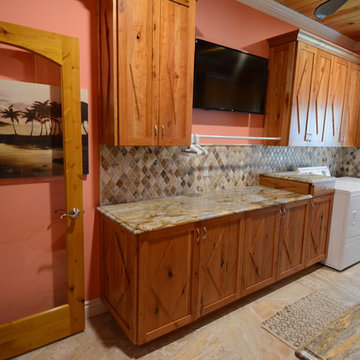
Inspiration for a large rustic galley utility room in Orange County with a submerged sink, recessed-panel cabinets, dark wood cabinets, granite worktops, pink walls, porcelain flooring, a side by side washer and dryer, beige floors and multicoloured worktops.
Utility Room with Recessed-panel Cabinets and Pink Walls Ideas and Designs
1