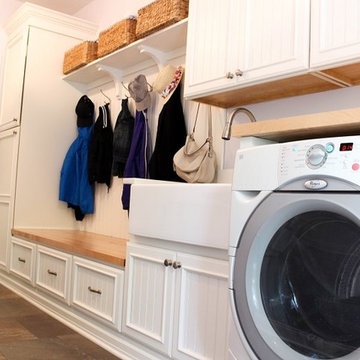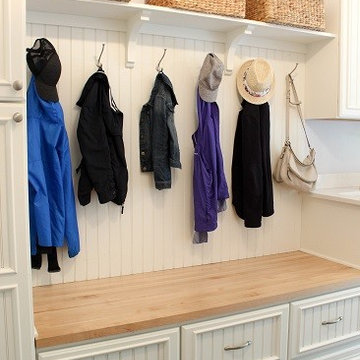Utility Room with Recessed-panel Cabinets and Purple Walls Ideas and Designs
Refine by:
Budget
Sort by:Popular Today
1 - 11 of 11 photos
Item 1 of 3

Utility Room. The Sater Design Collection's luxury, Craftsman home plan "Prairie Pine Court" (Plan #7083). saterdesign.com
Photo of a large traditional galley utility room in Miami with a submerged sink, recessed-panel cabinets, grey cabinets, quartz worktops, purple walls, dark hardwood flooring and a side by side washer and dryer.
Photo of a large traditional galley utility room in Miami with a submerged sink, recessed-panel cabinets, grey cabinets, quartz worktops, purple walls, dark hardwood flooring and a side by side washer and dryer.
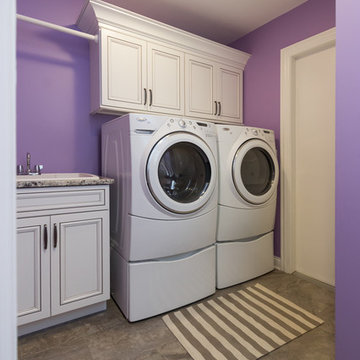
Joel Hernandez
Inspiration for a medium sized classic single-wall separated utility room in Chicago with an utility sink, recessed-panel cabinets, white cabinets, granite worktops, purple walls, porcelain flooring, a side by side washer and dryer and beige floors.
Inspiration for a medium sized classic single-wall separated utility room in Chicago with an utility sink, recessed-panel cabinets, white cabinets, granite worktops, purple walls, porcelain flooring, a side by side washer and dryer and beige floors.
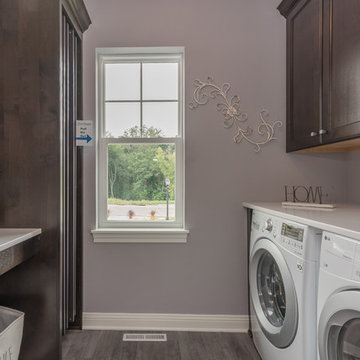
Laundry Room
Design ideas for a medium sized classic galley separated utility room in Milwaukee with recessed-panel cabinets, dark wood cabinets, laminate countertops, purple walls, porcelain flooring, a side by side washer and dryer, grey floors and grey worktops.
Design ideas for a medium sized classic galley separated utility room in Milwaukee with recessed-panel cabinets, dark wood cabinets, laminate countertops, purple walls, porcelain flooring, a side by side washer and dryer, grey floors and grey worktops.
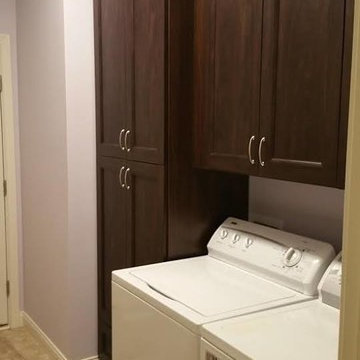
Design ideas for a medium sized contemporary single-wall separated utility room in Indianapolis with recessed-panel cabinets, dark wood cabinets, a side by side washer and dryer, purple walls, laminate floors and beige floors.
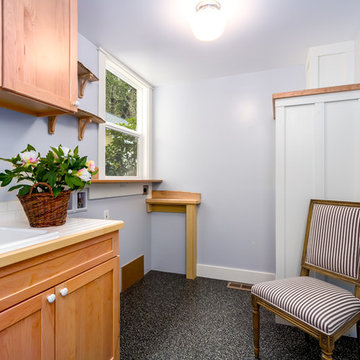
Caleb Melvin
Inspiration for a large country galley separated utility room in Seattle with an utility sink, recessed-panel cabinets, light wood cabinets, tile countertops, purple walls, carpet and a side by side washer and dryer.
Inspiration for a large country galley separated utility room in Seattle with an utility sink, recessed-panel cabinets, light wood cabinets, tile countertops, purple walls, carpet and a side by side washer and dryer.
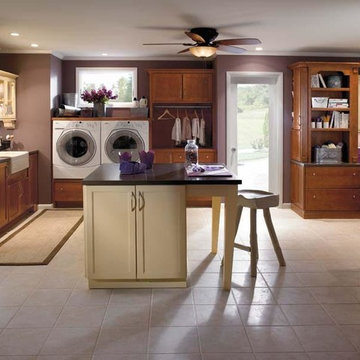
Design ideas for an expansive classic single-wall utility room in Other with a belfast sink, recessed-panel cabinets, medium wood cabinets, soapstone worktops, purple walls, porcelain flooring, a side by side washer and dryer and beige floors.

Design ideas for a medium sized classic galley utility room in Chicago with a built-in sink, recessed-panel cabinets, medium wood cabinets, granite worktops, black splashback, marble splashback, purple walls, ceramic flooring, a side by side washer and dryer, beige floors, grey worktops, a wallpapered ceiling and wallpapered walls.
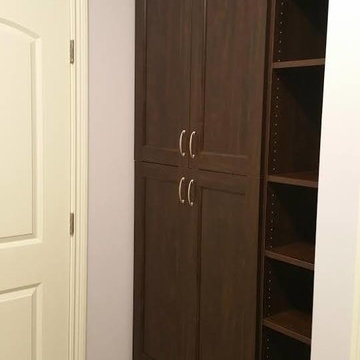
Inspiration for a medium sized single-wall separated utility room in Indianapolis with recessed-panel cabinets, dark wood cabinets, purple walls, laminate floors, a side by side washer and dryer and beige floors.
Utility Room with Recessed-panel Cabinets and Purple Walls Ideas and Designs
1

