Utility Room with a Built-in Sink and Red Cabinets Ideas and Designs
Refine by:
Budget
Sort by:Popular Today
1 - 17 of 17 photos
Item 1 of 3

Photography by Bernard Russo
Expansive rustic galley utility room in Charlotte with a built-in sink, raised-panel cabinets, red cabinets, laminate countertops, beige walls, ceramic flooring and a side by side washer and dryer.
Expansive rustic galley utility room in Charlotte with a built-in sink, raised-panel cabinets, red cabinets, laminate countertops, beige walls, ceramic flooring and a side by side washer and dryer.

Inspiration for a country single-wall utility room in Boise with a built-in sink, wood worktops, white splashback, ceramic splashback, white walls, medium hardwood flooring, a side by side washer and dryer, brown floors, brown worktops, shaker cabinets and red cabinets.
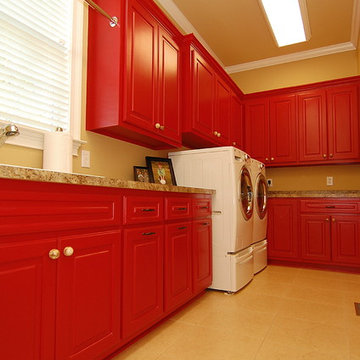
Large classic u-shaped utility room in Charleston with a built-in sink, raised-panel cabinets, red cabinets, laminate countertops, brown walls, ceramic flooring, a side by side washer and dryer and beige floors.
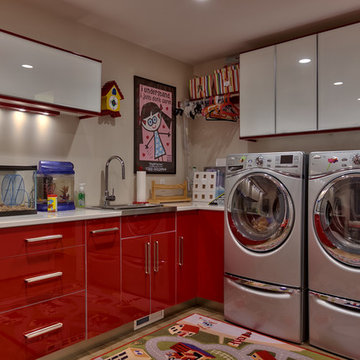
Amoura Productions
Inspiration for a contemporary l-shaped utility room in Omaha with a built-in sink, flat-panel cabinets, red cabinets, beige walls and a side by side washer and dryer.
Inspiration for a contemporary l-shaped utility room in Omaha with a built-in sink, flat-panel cabinets, red cabinets, beige walls and a side by side washer and dryer.
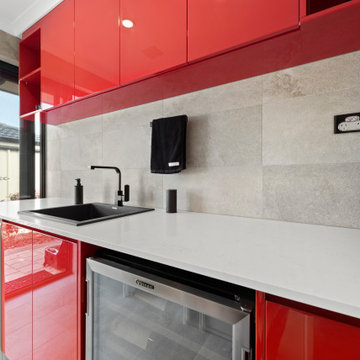
This is an example of a medium sized modern single-wall separated utility room in Perth with a built-in sink, recessed-panel cabinets, red cabinets, grey walls, ceramic flooring, grey floors and white worktops.
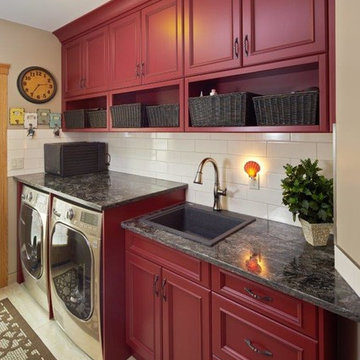
Photo of a medium sized rural single-wall separated utility room in Calgary with a built-in sink, recessed-panel cabinets, red cabinets, granite worktops, beige walls, porcelain flooring, a side by side washer and dryer and beige floors.
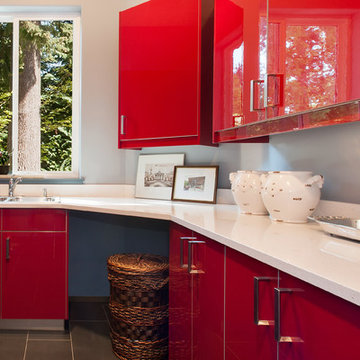
David W Cohen Photography
Design ideas for a medium sized contemporary u-shaped utility room in Seattle with a built-in sink, flat-panel cabinets, red cabinets, engineered stone countertops, grey walls, porcelain flooring, a side by side washer and dryer, grey floors and white worktops.
Design ideas for a medium sized contemporary u-shaped utility room in Seattle with a built-in sink, flat-panel cabinets, red cabinets, engineered stone countertops, grey walls, porcelain flooring, a side by side washer and dryer, grey floors and white worktops.
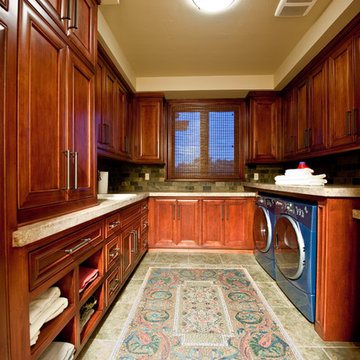
Design ideas for a galley utility room in Sacramento with a built-in sink, beaded cabinets, red cabinets, granite worktops, multi-coloured walls, travertine flooring, a side by side washer and dryer, green floors and multicoloured worktops.
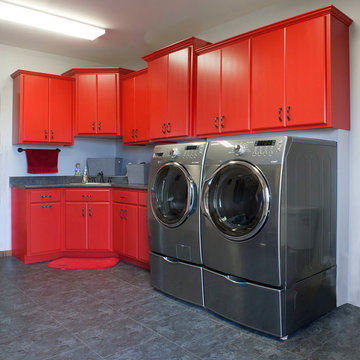
Modern utility room in Other with a built-in sink, flat-panel cabinets, red cabinets, laminate countertops, blue walls and a side by side washer and dryer.
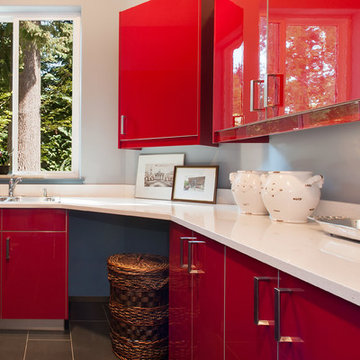
Design ideas for a medium sized eclectic utility room in Seattle with a built-in sink, flat-panel cabinets, red cabinets, granite worktops and ceramic flooring.
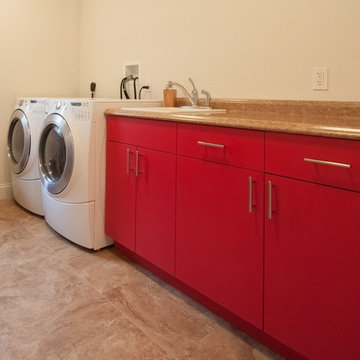
Laundry Room- North Salem, NY
Traditional utility room in New York with red cabinets, laminate countertops, beige walls, ceramic flooring, a side by side washer and dryer and a built-in sink.
Traditional utility room in New York with red cabinets, laminate countertops, beige walls, ceramic flooring, a side by side washer and dryer and a built-in sink.
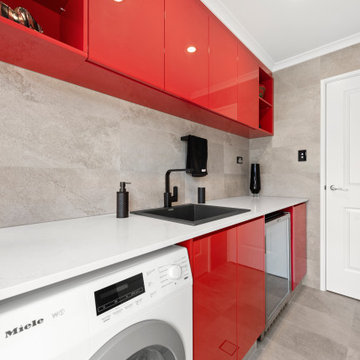
Medium sized modern single-wall separated utility room in Perth with a built-in sink, recessed-panel cabinets, red cabinets, grey walls, ceramic flooring, grey floors and white worktops.
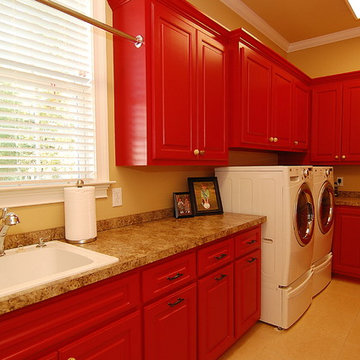
Large traditional u-shaped utility room in Charleston with a built-in sink, raised-panel cabinets, red cabinets, laminate countertops, brown walls, ceramic flooring, a side by side washer and dryer and beige floors.
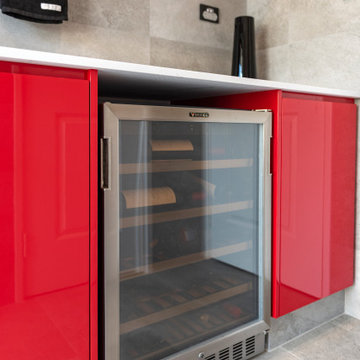
Inspiration for a medium sized modern single-wall separated utility room in Perth with a built-in sink, recessed-panel cabinets, red cabinets, grey walls, ceramic flooring, grey floors and white worktops.
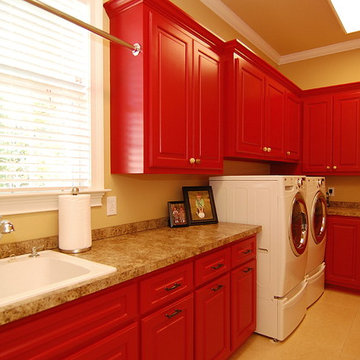
Photo of a large classic u-shaped utility room in Charleston with a built-in sink, raised-panel cabinets, red cabinets, laminate countertops, brown walls, ceramic flooring, a side by side washer and dryer and beige floors.
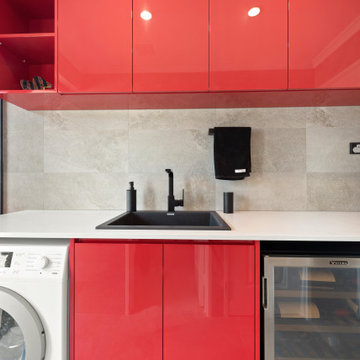
Photo of a medium sized modern single-wall separated utility room in Perth with a built-in sink, recessed-panel cabinets, red cabinets, grey walls, ceramic flooring, grey floors and white worktops.
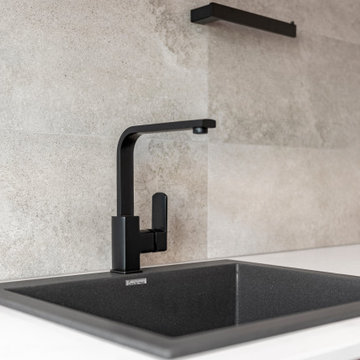
Inspiration for a medium sized modern single-wall separated utility room in Perth with a built-in sink, recessed-panel cabinets, red cabinets, grey walls, ceramic flooring, grey floors and white worktops.
Utility Room with a Built-in Sink and Red Cabinets Ideas and Designs
1