Utility Room with Red Cabinets and Beige Floors Ideas and Designs
Refine by:
Budget
Sort by:Popular Today
1 - 12 of 12 photos
Item 1 of 3
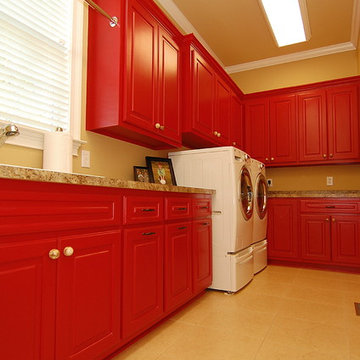
Large classic u-shaped utility room in Charleston with a built-in sink, raised-panel cabinets, red cabinets, laminate countertops, brown walls, ceramic flooring, a side by side washer and dryer and beige floors.
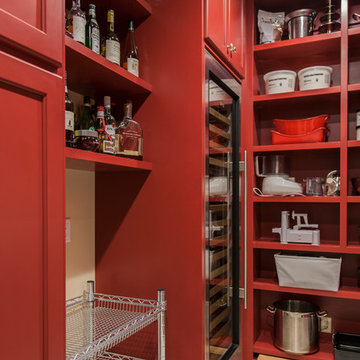
Angela Francis
This is an example of a medium sized traditional u-shaped utility room in St Louis with a submerged sink, recessed-panel cabinets, red cabinets, granite worktops, beige walls, porcelain flooring, a side by side washer and dryer, beige floors and black worktops.
This is an example of a medium sized traditional u-shaped utility room in St Louis with a submerged sink, recessed-panel cabinets, red cabinets, granite worktops, beige walls, porcelain flooring, a side by side washer and dryer, beige floors and black worktops.
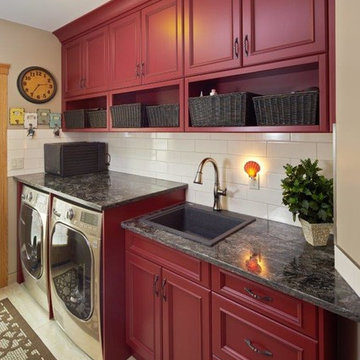
Photo of a medium sized rural single-wall separated utility room in Calgary with a built-in sink, recessed-panel cabinets, red cabinets, granite worktops, beige walls, porcelain flooring, a side by side washer and dryer and beige floors.
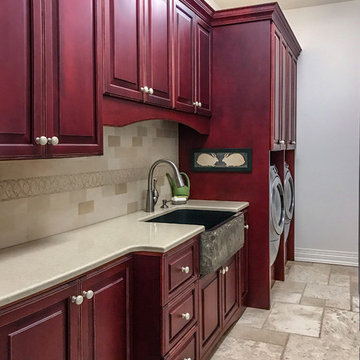
Photo By: Julia McConnell
Photo of a classic single-wall separated utility room in New York with a belfast sink, raised-panel cabinets, red cabinets, engineered stone countertops, white walls, travertine flooring, a side by side washer and dryer, beige floors and beige worktops.
Photo of a classic single-wall separated utility room in New York with a belfast sink, raised-panel cabinets, red cabinets, engineered stone countertops, white walls, travertine flooring, a side by side washer and dryer, beige floors and beige worktops.
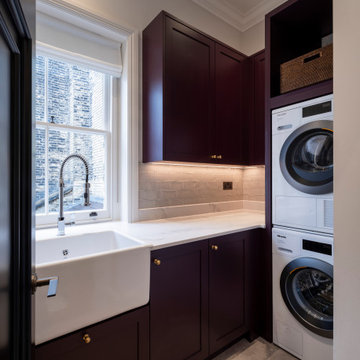
This is an example of a medium sized classic l-shaped separated utility room in London with a belfast sink, shaker cabinets, red cabinets, quartz worktops, beige splashback, ceramic splashback, beige walls, marble flooring, a stacked washer and dryer, beige floors and white worktops.
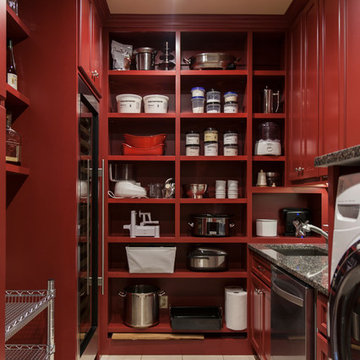
Angela Francis
This is an example of a medium sized classic u-shaped utility room in St Louis with a submerged sink, recessed-panel cabinets, red cabinets, granite worktops, beige walls, porcelain flooring, a side by side washer and dryer, beige floors and black worktops.
This is an example of a medium sized classic u-shaped utility room in St Louis with a submerged sink, recessed-panel cabinets, red cabinets, granite worktops, beige walls, porcelain flooring, a side by side washer and dryer, beige floors and black worktops.
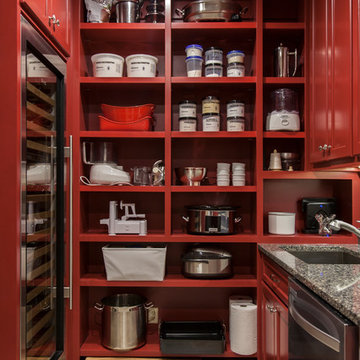
Angela Francis
This is an example of a medium sized classic u-shaped utility room in St Louis with a submerged sink, recessed-panel cabinets, red cabinets, granite worktops, beige walls, porcelain flooring, a side by side washer and dryer, beige floors and black worktops.
This is an example of a medium sized classic u-shaped utility room in St Louis with a submerged sink, recessed-panel cabinets, red cabinets, granite worktops, beige walls, porcelain flooring, a side by side washer and dryer, beige floors and black worktops.
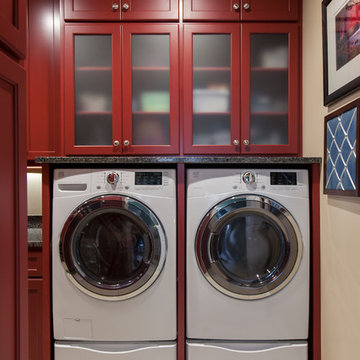
Angela Francis
This is an example of a medium sized traditional u-shaped utility room in St Louis with a submerged sink, red cabinets, granite worktops, beige walls, porcelain flooring, a side by side washer and dryer, beige floors, recessed-panel cabinets and black worktops.
This is an example of a medium sized traditional u-shaped utility room in St Louis with a submerged sink, red cabinets, granite worktops, beige walls, porcelain flooring, a side by side washer and dryer, beige floors, recessed-panel cabinets and black worktops.
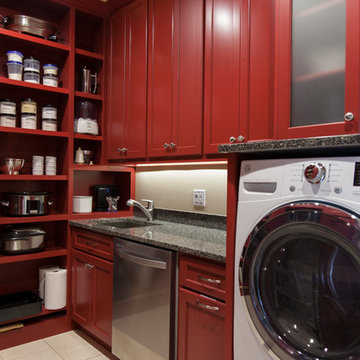
Angela Francis
Inspiration for a medium sized classic u-shaped utility room in St Louis with a submerged sink, red cabinets, granite worktops, beige walls, porcelain flooring, a side by side washer and dryer, beige floors, recessed-panel cabinets and black worktops.
Inspiration for a medium sized classic u-shaped utility room in St Louis with a submerged sink, red cabinets, granite worktops, beige walls, porcelain flooring, a side by side washer and dryer, beige floors, recessed-panel cabinets and black worktops.
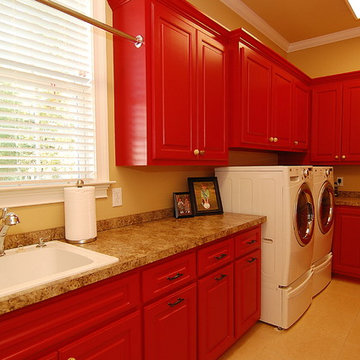
Large traditional u-shaped utility room in Charleston with a built-in sink, raised-panel cabinets, red cabinets, laminate countertops, brown walls, ceramic flooring, a side by side washer and dryer and beige floors.
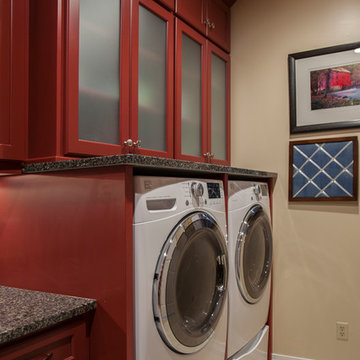
Angela Francis
Design ideas for a medium sized classic u-shaped utility room in St Louis with a submerged sink, recessed-panel cabinets, red cabinets, granite worktops, beige walls, porcelain flooring, a side by side washer and dryer, beige floors and black worktops.
Design ideas for a medium sized classic u-shaped utility room in St Louis with a submerged sink, recessed-panel cabinets, red cabinets, granite worktops, beige walls, porcelain flooring, a side by side washer and dryer, beige floors and black worktops.
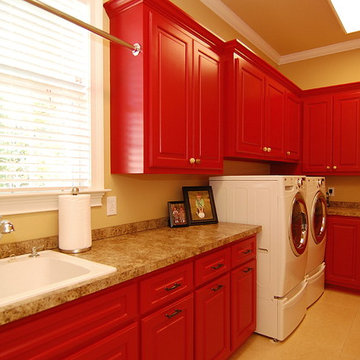
Photo of a large classic u-shaped utility room in Charleston with a built-in sink, raised-panel cabinets, red cabinets, laminate countertops, brown walls, ceramic flooring, a side by side washer and dryer and beige floors.
Utility Room with Red Cabinets and Beige Floors Ideas and Designs
1