Utility Room with Red Cabinets and Grey Walls Ideas and Designs
Refine by:
Budget
Sort by:Popular Today
1 - 14 of 14 photos
Item 1 of 3
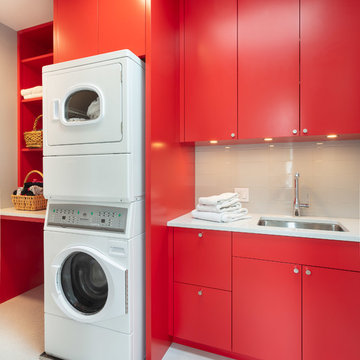
Architect: Doug Brown, DBVW Architects / Photographer: Robert Brewster Photography
Design ideas for a medium sized contemporary single-wall separated utility room in Providence with a submerged sink, flat-panel cabinets, red cabinets, engineered stone countertops, grey walls, porcelain flooring, a stacked washer and dryer, white worktops and white floors.
Design ideas for a medium sized contemporary single-wall separated utility room in Providence with a submerged sink, flat-panel cabinets, red cabinets, engineered stone countertops, grey walls, porcelain flooring, a stacked washer and dryer, white worktops and white floors.
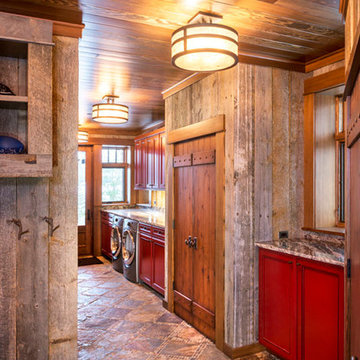
John Griebsch
This is an example of a large rustic single-wall utility room in New York with recessed-panel cabinets, granite worktops, grey walls, slate flooring, a side by side washer and dryer, multi-coloured floors, grey worktops and red cabinets.
This is an example of a large rustic single-wall utility room in New York with recessed-panel cabinets, granite worktops, grey walls, slate flooring, a side by side washer and dryer, multi-coloured floors, grey worktops and red cabinets.
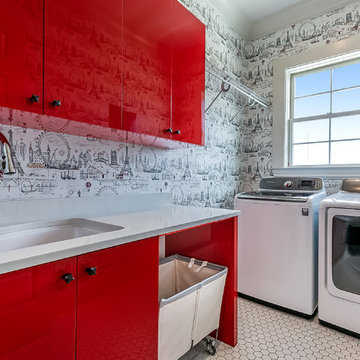
Design ideas for a medium sized contemporary single-wall separated utility room in New Orleans with a submerged sink, flat-panel cabinets, red cabinets, engineered stone countertops, grey walls, ceramic flooring, a side by side washer and dryer, white floors and white worktops.
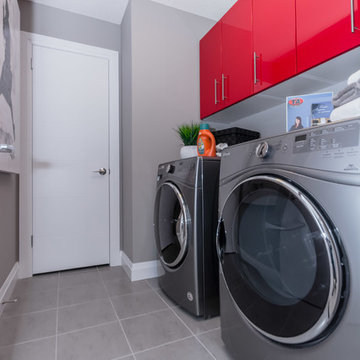
Floor Tile: Cinq Grey 13x13
Inspiration for a medium sized contemporary galley utility room in Toronto with flat-panel cabinets, red cabinets, grey walls, porcelain flooring and grey floors.
Inspiration for a medium sized contemporary galley utility room in Toronto with flat-panel cabinets, red cabinets, grey walls, porcelain flooring and grey floors.
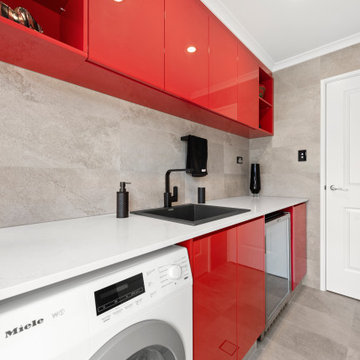
Medium sized modern single-wall separated utility room in Perth with a built-in sink, recessed-panel cabinets, red cabinets, grey walls, ceramic flooring, grey floors and white worktops.
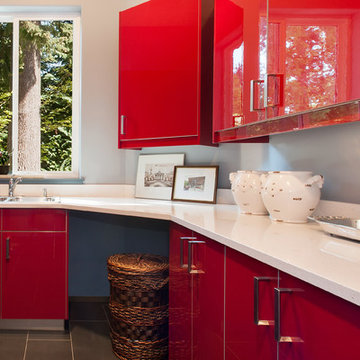
David W Cohen Photography
Design ideas for a medium sized contemporary u-shaped utility room in Seattle with a built-in sink, flat-panel cabinets, red cabinets, engineered stone countertops, grey walls, porcelain flooring, a side by side washer and dryer, grey floors and white worktops.
Design ideas for a medium sized contemporary u-shaped utility room in Seattle with a built-in sink, flat-panel cabinets, red cabinets, engineered stone countertops, grey walls, porcelain flooring, a side by side washer and dryer, grey floors and white worktops.
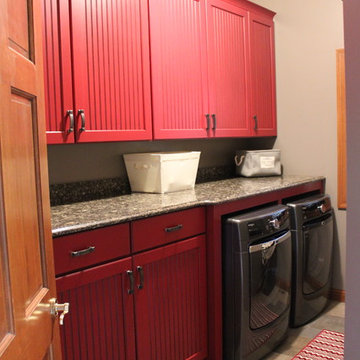
Andrea Oelger, CKD
Design ideas for a medium sized traditional galley separated utility room in St Louis with recessed-panel cabinets, red cabinets, engineered stone countertops, grey walls, ceramic flooring and a side by side washer and dryer.
Design ideas for a medium sized traditional galley separated utility room in St Louis with recessed-panel cabinets, red cabinets, engineered stone countertops, grey walls, ceramic flooring and a side by side washer and dryer.
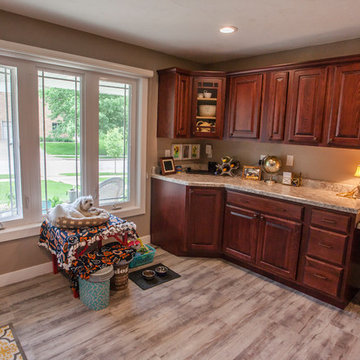
Enlarging the kitchen by removing the former laundry area allowed us to convert the former dining room into a laundry and multi-purpose area. Closing off the former opening into the foyer made this into it's own space. The owners had newer cabinets in the kitchen and we removed those and repurposed them to fit this new space with a new laminate countertop. We also used Mannington luxury vinyl tile to create an easy to clean, waterproof, family friendly space.
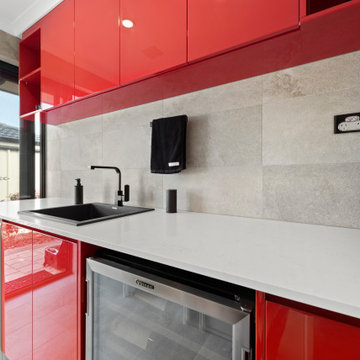
This is an example of a medium sized modern single-wall separated utility room in Perth with a built-in sink, recessed-panel cabinets, red cabinets, grey walls, ceramic flooring, grey floors and white worktops.
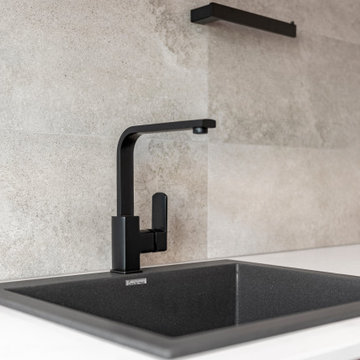
Inspiration for a medium sized modern single-wall separated utility room in Perth with a built-in sink, recessed-panel cabinets, red cabinets, grey walls, ceramic flooring, grey floors and white worktops.
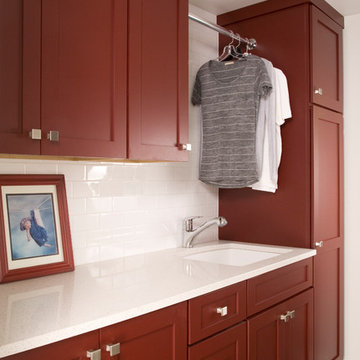
Red cabinets to add a happy pop of color!
Design ideas for a medium sized rural single-wall utility room in Seattle with a submerged sink, shaker cabinets, red cabinets, engineered stone countertops, grey walls, ceramic flooring, a side by side washer and dryer, grey floors and white worktops.
Design ideas for a medium sized rural single-wall utility room in Seattle with a submerged sink, shaker cabinets, red cabinets, engineered stone countertops, grey walls, ceramic flooring, a side by side washer and dryer, grey floors and white worktops.
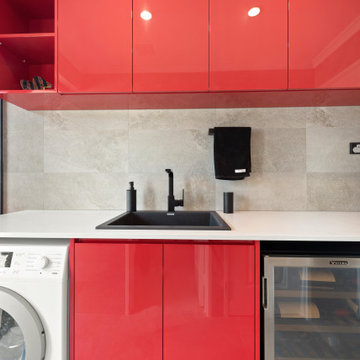
Photo of a medium sized modern single-wall separated utility room in Perth with a built-in sink, recessed-panel cabinets, red cabinets, grey walls, ceramic flooring, grey floors and white worktops.
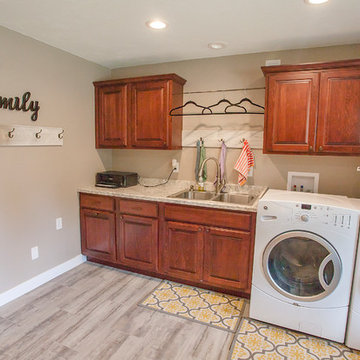
Enlarging the kitchen by removing the former laundry area allowed us to convert the former dining room into a laundry and multi-purpose area. Closing off the former opening into the foyer made this into it's own space. The owners had newer cabinets in the kitchen and we removed those and repurposed them to fit this new space with a new laminate countertop. We also used Mannington luxury vinyl tile to create an easy to clean, waterproof, family friendly space.
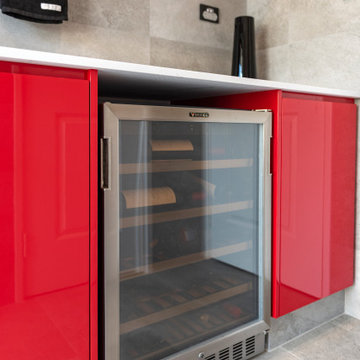
Inspiration for a medium sized modern single-wall separated utility room in Perth with a built-in sink, recessed-panel cabinets, red cabinets, grey walls, ceramic flooring, grey floors and white worktops.
Utility Room with Red Cabinets and Grey Walls Ideas and Designs
1