Utility Room with Red Floors and Grey Worktops Ideas and Designs
Refine by:
Budget
Sort by:Popular Today
1 - 16 of 16 photos
Item 1 of 3
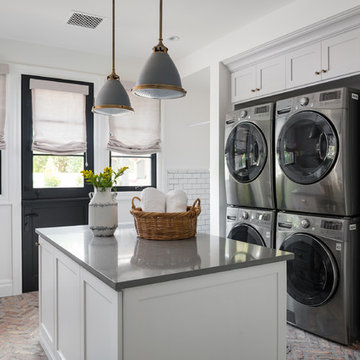
This is an example of a traditional utility room in Phoenix with shaker cabinets, grey cabinets, white walls, brick flooring, a stacked washer and dryer, red floors and grey worktops.

Fun yet functional laundry!
photos by Rob Karosis
Design ideas for a small classic l-shaped separated utility room in Boston with a submerged sink, recessed-panel cabinets, blue cabinets, engineered stone countertops, yellow walls, brick flooring, a stacked washer and dryer, red floors and grey worktops.
Design ideas for a small classic l-shaped separated utility room in Boston with a submerged sink, recessed-panel cabinets, blue cabinets, engineered stone countertops, yellow walls, brick flooring, a stacked washer and dryer, red floors and grey worktops.

Laundry room storage with stainless steel utility sink.
Design ideas for a medium sized retro utility room in San Francisco with an utility sink, flat-panel cabinets, light wood cabinets, laminate countertops, white walls, ceramic flooring, a side by side washer and dryer, red floors and grey worktops.
Design ideas for a medium sized retro utility room in San Francisco with an utility sink, flat-panel cabinets, light wood cabinets, laminate countertops, white walls, ceramic flooring, a side by side washer and dryer, red floors and grey worktops.
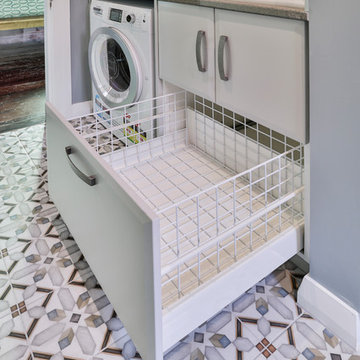
A compact Laundry with bespoke laundry cabinet with pull out laundry hamper for a small space.
Photo of a small classic u-shaped utility room in Christchurch with a double-bowl sink, raised-panel cabinets, grey cabinets, engineered stone countertops, painted wood flooring, red floors and grey worktops.
Photo of a small classic u-shaped utility room in Christchurch with a double-bowl sink, raised-panel cabinets, grey cabinets, engineered stone countertops, painted wood flooring, red floors and grey worktops.

Shaker doors with a simple Craftsman trim hide the stacked washer and dryer.
Design ideas for a small traditional single-wall laundry cupboard in San Francisco with shaker cabinets, white cabinets, grey walls, medium hardwood flooring, a stacked washer and dryer, red floors, grey worktops and wainscoting.
Design ideas for a small traditional single-wall laundry cupboard in San Francisco with shaker cabinets, white cabinets, grey walls, medium hardwood flooring, a stacked washer and dryer, red floors, grey worktops and wainscoting.
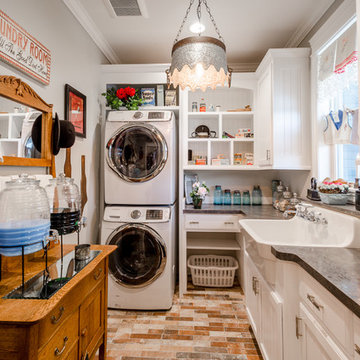
Design ideas for a rural l-shaped separated utility room in Other with a belfast sink, raised-panel cabinets, white cabinets, grey walls, a stacked washer and dryer, red floors and grey worktops.
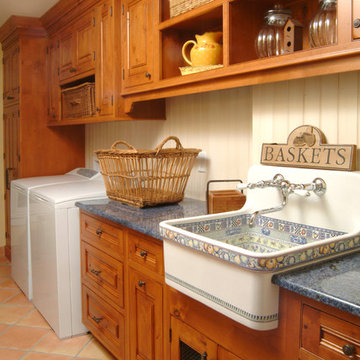
Inspiration for a medium sized classic single-wall separated utility room in San Francisco with a belfast sink, medium wood cabinets, laminate countertops, beige walls, terracotta flooring, a side by side washer and dryer, red floors, raised-panel cabinets and grey worktops.
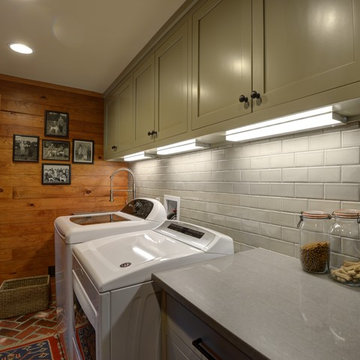
JR Rhodenizer
Design ideas for a medium sized rustic galley utility room in Atlanta with a submerged sink, shaker cabinets, grey cabinets, engineered stone countertops, brick flooring, a side by side washer and dryer, red floors and grey worktops.
Design ideas for a medium sized rustic galley utility room in Atlanta with a submerged sink, shaker cabinets, grey cabinets, engineered stone countertops, brick flooring, a side by side washer and dryer, red floors and grey worktops.

Shaker doors with a simple Craftsman trim hide the washer and dryer.
Photo of a small classic single-wall laundry cupboard in San Francisco with shaker cabinets, white cabinets, grey walls, medium hardwood flooring, a stacked washer and dryer, red floors, grey worktops and wainscoting.
Photo of a small classic single-wall laundry cupboard in San Francisco with shaker cabinets, white cabinets, grey walls, medium hardwood flooring, a stacked washer and dryer, red floors, grey worktops and wainscoting.
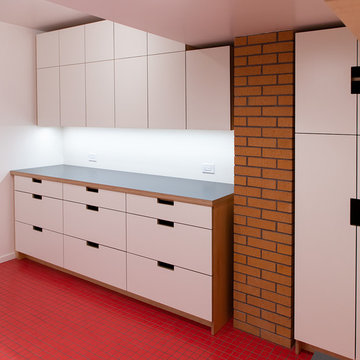
Design ideas for a medium sized retro utility room in San Francisco with an utility sink, flat-panel cabinets, light wood cabinets, laminate countertops, white walls, ceramic flooring, a side by side washer and dryer, red floors and grey worktops.
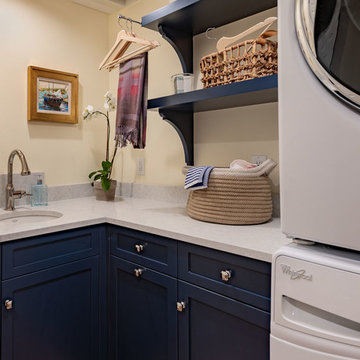
Fun yet functional laundry!
photos by Rob Karosis
This is an example of a small classic l-shaped separated utility room in Boston with a submerged sink, recessed-panel cabinets, blue cabinets, engineered stone countertops, yellow walls, brick flooring, a stacked washer and dryer, red floors and grey worktops.
This is an example of a small classic l-shaped separated utility room in Boston with a submerged sink, recessed-panel cabinets, blue cabinets, engineered stone countertops, yellow walls, brick flooring, a stacked washer and dryer, red floors and grey worktops.
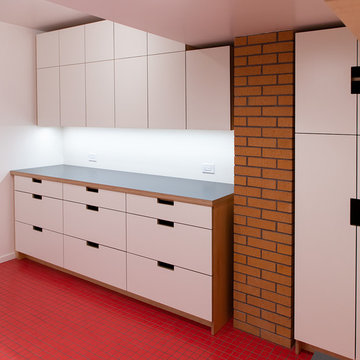
Modern cabinetry for laundry room storage in a mid-century home.
Photo of a medium sized modern utility room in San Francisco with flat-panel cabinets, white cabinets, laminate countertops, porcelain flooring, red floors and grey worktops.
Photo of a medium sized modern utility room in San Francisco with flat-panel cabinets, white cabinets, laminate countertops, porcelain flooring, red floors and grey worktops.
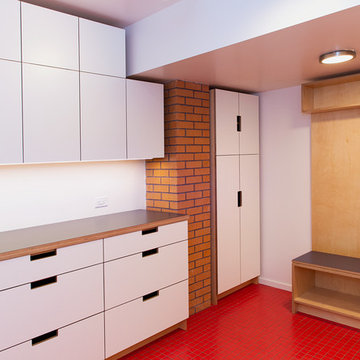
Laundry room storage.
Design ideas for a medium sized midcentury utility room in San Francisco with an utility sink, flat-panel cabinets, light wood cabinets, laminate countertops, white walls, ceramic flooring, a side by side washer and dryer, red floors and grey worktops.
Design ideas for a medium sized midcentury utility room in San Francisco with an utility sink, flat-panel cabinets, light wood cabinets, laminate countertops, white walls, ceramic flooring, a side by side washer and dryer, red floors and grey worktops.
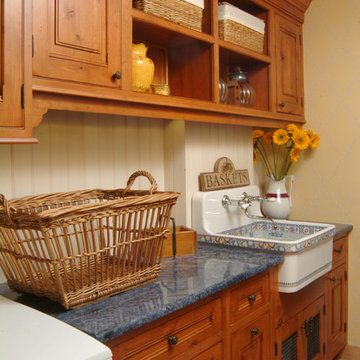
This is an example of a medium sized traditional single-wall separated utility room in San Francisco with a belfast sink, raised-panel cabinets, medium wood cabinets, laminate countertops, beige walls, terracotta flooring, a side by side washer and dryer, red floors and grey worktops.
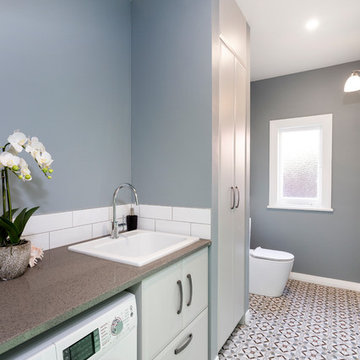
This Laundry Room and Guest Toilet is kept with the same color ways and finis hings to match the kitchen and new bathroom/en-suite. The Linen cupboard is shallow inside and backs onto the fridge. It also creates the depth required for the Washing machine depth. the tiles add a wow factor for this room.
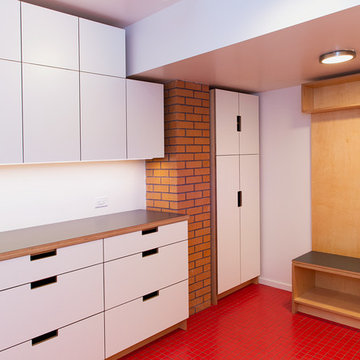
Modern cabinetry for laundry room storage in a mid-century home.
Inspiration for a medium sized modern utility room in San Francisco with flat-panel cabinets, white cabinets, laminate countertops, porcelain flooring, red floors and grey worktops.
Inspiration for a medium sized modern utility room in San Francisco with flat-panel cabinets, white cabinets, laminate countertops, porcelain flooring, red floors and grey worktops.
Utility Room with Red Floors and Grey Worktops Ideas and Designs
1