Utility Room with Red Walls and Beige Floors Ideas and Designs
Refine by:
Budget
Sort by:Popular Today
1 - 13 of 13 photos
Item 1 of 3

Production of hand-made MOSAIC ARTISTIC TILES that are of artistic quality with a touch of variation in their colour, shade, tone and size. Each product has an intrinsic characteristic that is peculiar to them. A customization of all products by using hand made pattern with any combination of colours from our classic colour palette.
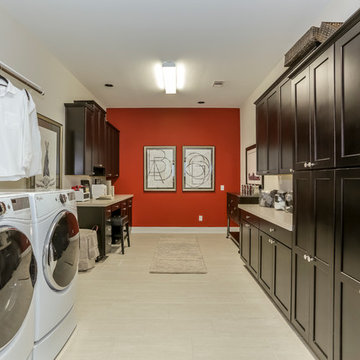
Photo of an expansive traditional u-shaped utility room in Houston with recessed-panel cabinets, black cabinets, composite countertops, red walls, laminate floors, a side by side washer and dryer and beige floors.

This large laundry and mudroom with attached powder room is spacious with plenty of room. The benches, cubbies and cabinets help keep everything organized and out of site.
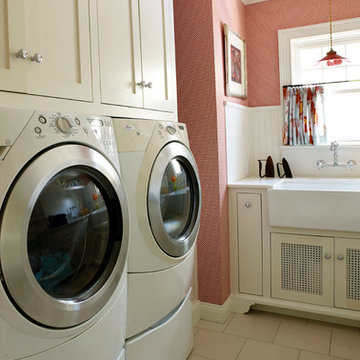
Kathryn Russell
Medium sized classic separated utility room in Los Angeles with a belfast sink, shaker cabinets, white cabinets, engineered stone countertops, red walls, porcelain flooring, a side by side washer and dryer and beige floors.
Medium sized classic separated utility room in Los Angeles with a belfast sink, shaker cabinets, white cabinets, engineered stone countertops, red walls, porcelain flooring, a side by side washer and dryer and beige floors.

The kitchen renovation included expanding the existing laundry cabinet by increasing the depth into an adjacent closet. This allowed for large capacity machines and additional space for stowing brooms and laundry items.
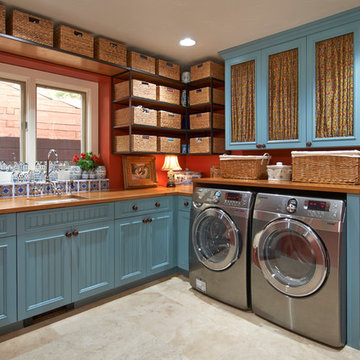
Vic Moss Photography
Design ideas for a large l-shaped separated utility room in Denver with blue cabinets, red walls, a submerged sink, wood worktops, porcelain flooring, a side by side washer and dryer and beige floors.
Design ideas for a large l-shaped separated utility room in Denver with blue cabinets, red walls, a submerged sink, wood worktops, porcelain flooring, a side by side washer and dryer and beige floors.
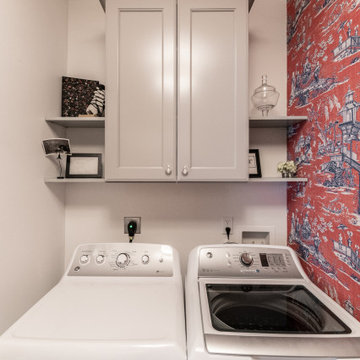
This laundry room designed by Curtis Lumber, Inc is proof that a laundry room can be beautiful and functional. The cabinetry is from the Merillat Classic line. Photos property of Curtis Lumber, Inc.
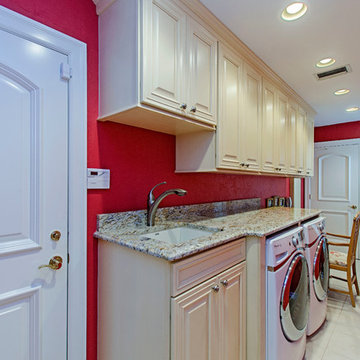
Expansive classic single-wall separated utility room in Miami with a submerged sink, raised-panel cabinets, beige cabinets, granite worktops, red walls, porcelain flooring, a side by side washer and dryer and beige floors.
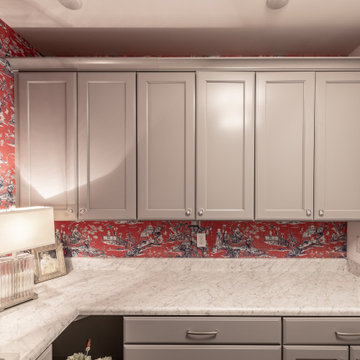
TThis laundry room designed by Curtis Lumber, Inc is proof that a laundry room can be beautiful and functional. The cabinetry is from the Merillat Classic line. Photos property of Curtis Lumber, Inc.
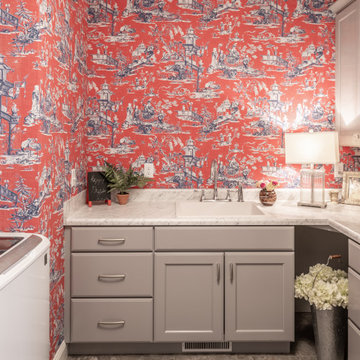
This laundry room designed by Curtis Lumber, Inc is proof that a laundry room can be beautiful and functional. The cabinetry is from the Merillat Classic line. Photos property of Curtis Lumber, Inc.
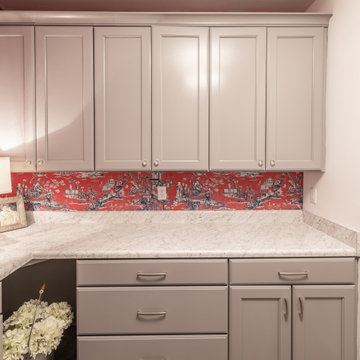
This laundry room designed by Curtis Lumber, Inc is proof that a laundry room can be beautiful and functional. The cabinetry is from the Merillat Classic line. Photos property of Curtis Lumber, Inc.
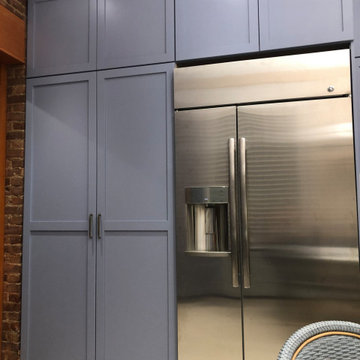
The kitchen renovation included expanding the existing laundry cabinet by increasing the depth into an adjacent closet. This allowed for large capacity machines and additional space for stowing brooms and laundry items.
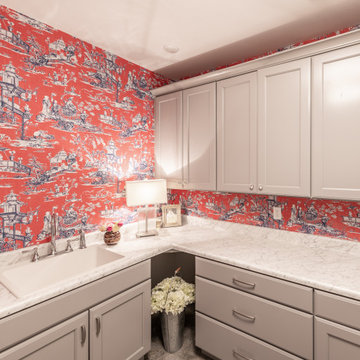
This laundry room designed by Curtis Lumber, Inc is proof that a laundry room can be beautiful and functional. The cabinetry is from the Merillat Classic line. Photos property of Curtis Lumber, Inc.
Utility Room with Red Walls and Beige Floors Ideas and Designs
1