Utility Room with Red Walls and White Floors Ideas and Designs
Refine by:
Budget
Sort by:Popular Today
1 - 6 of 6 photos
Item 1 of 3
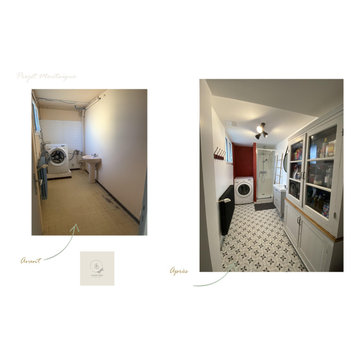
Rénovation de la buanderie pour en faire également une salle d'eau au rez de chaussée. Le mur du fond a été revetu du même tadelakt que le mur du fond de la cuisine.
L'ensemble à été pensé pour gagner de la lumière (exposition nord) et de la place. Un vieux vaisselier peu profond à été upcyclé par l'Atelier E'déco pour faire un rangement conséquent et adapté à la pièce. La douche est revetue de carreaux style métro blanc pour l'aspect vintage.
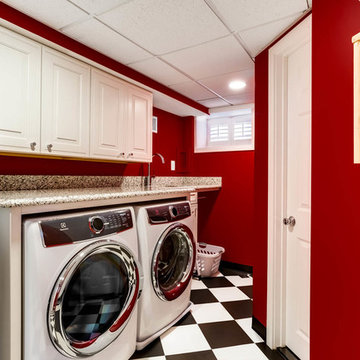
J. Larry Golfer Photography
Small traditional galley separated utility room in DC Metro with raised-panel cabinets, white cabinets, granite worktops, red walls, ceramic flooring, a side by side washer and dryer and white floors.
Small traditional galley separated utility room in DC Metro with raised-panel cabinets, white cabinets, granite worktops, red walls, ceramic flooring, a side by side washer and dryer and white floors.
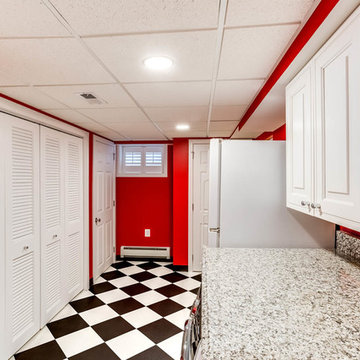
J. Larry Golfer Photography
Inspiration for a small classic galley separated utility room in DC Metro with raised-panel cabinets, white cabinets, granite worktops, red walls, ceramic flooring, a side by side washer and dryer and white floors.
Inspiration for a small classic galley separated utility room in DC Metro with raised-panel cabinets, white cabinets, granite worktops, red walls, ceramic flooring, a side by side washer and dryer and white floors.
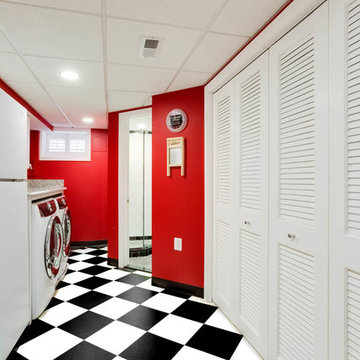
J. Larry Golfer Photography
Design ideas for a small classic galley separated utility room in DC Metro with raised-panel cabinets, white cabinets, granite worktops, red walls, ceramic flooring, a side by side washer and dryer and white floors.
Design ideas for a small classic galley separated utility room in DC Metro with raised-panel cabinets, white cabinets, granite worktops, red walls, ceramic flooring, a side by side washer and dryer and white floors.
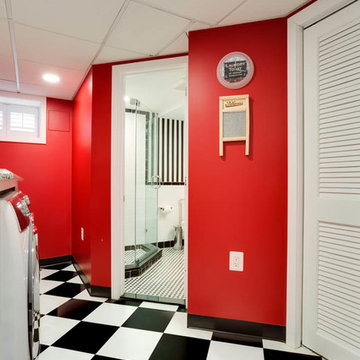
J. Larry Golfer Photography
Inspiration for a small classic galley separated utility room in DC Metro with raised-panel cabinets, white cabinets, granite worktops, red walls, ceramic flooring, a side by side washer and dryer and white floors.
Inspiration for a small classic galley separated utility room in DC Metro with raised-panel cabinets, white cabinets, granite worktops, red walls, ceramic flooring, a side by side washer and dryer and white floors.
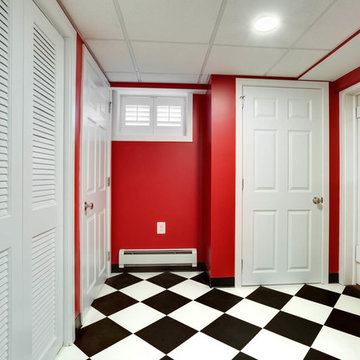
J. Larry Golfer Photography
Small traditional galley separated utility room in DC Metro with raised-panel cabinets, white cabinets, granite worktops, red walls, ceramic flooring, a side by side washer and dryer and white floors.
Small traditional galley separated utility room in DC Metro with raised-panel cabinets, white cabinets, granite worktops, red walls, ceramic flooring, a side by side washer and dryer and white floors.
Utility Room with Red Walls and White Floors Ideas and Designs
1