Utility Room with Red Walls and Yellow Walls Ideas and Designs
Refine by:
Budget
Sort by:Popular Today
221 - 240 of 745 photos
Item 1 of 3
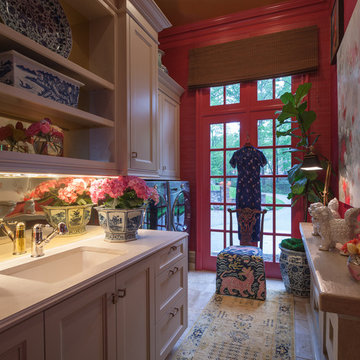
James Lockhart photography
This is an example of a medium sized classic galley utility room in Atlanta with white cabinets, engineered stone countertops, a side by side washer and dryer, a submerged sink, red walls, limestone flooring and recessed-panel cabinets.
This is an example of a medium sized classic galley utility room in Atlanta with white cabinets, engineered stone countertops, a side by side washer and dryer, a submerged sink, red walls, limestone flooring and recessed-panel cabinets.
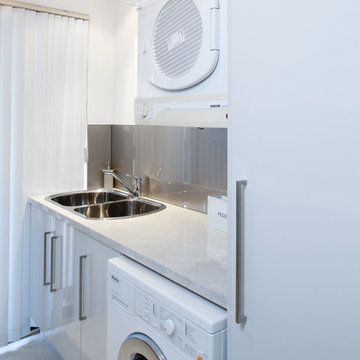
Michael Conroy - Silvertone Photography
Design ideas for a small contemporary galley separated utility room in Perth with a built-in sink, flat-panel cabinets, white cabinets, laminate countertops, yellow walls, ceramic flooring and a stacked washer and dryer.
Design ideas for a small contemporary galley separated utility room in Perth with a built-in sink, flat-panel cabinets, white cabinets, laminate countertops, yellow walls, ceramic flooring and a stacked washer and dryer.
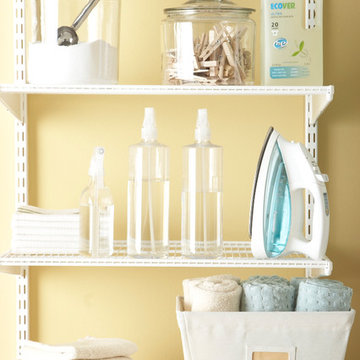
Create a place for all your laundry supplies with elfa®! Glass canisters and a canvas bin look great on Ventilated Shelves.
Photo of a medium sized classic single-wall separated utility room in Other with yellow walls and light hardwood flooring.
Photo of a medium sized classic single-wall separated utility room in Other with yellow walls and light hardwood flooring.
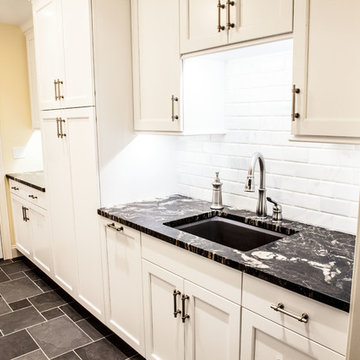
Photo of a medium sized classic galley separated utility room in Wichita with a submerged sink, recessed-panel cabinets, white cabinets, marble worktops, yellow walls, slate flooring, a side by side washer and dryer and grey floors.
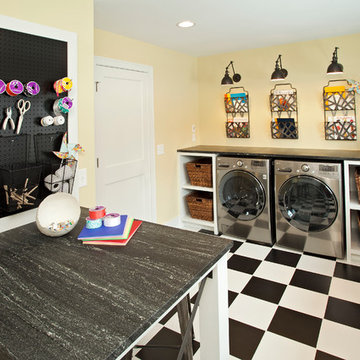
This is an example of a traditional utility room in Minneapolis with yellow walls and multi-coloured floors.
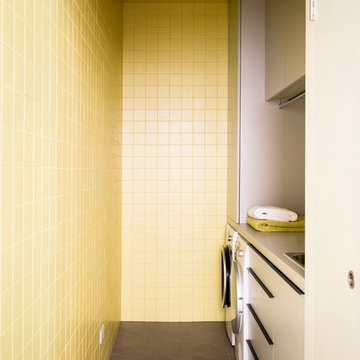
Chris Warnes & Bauer Media
Photo of a small contemporary galley separated utility room in Sydney with a built-in sink, flat-panel cabinets, grey cabinets, laminate countertops, yellow walls, porcelain flooring and a side by side washer and dryer.
Photo of a small contemporary galley separated utility room in Sydney with a built-in sink, flat-panel cabinets, grey cabinets, laminate countertops, yellow walls, porcelain flooring and a side by side washer and dryer.
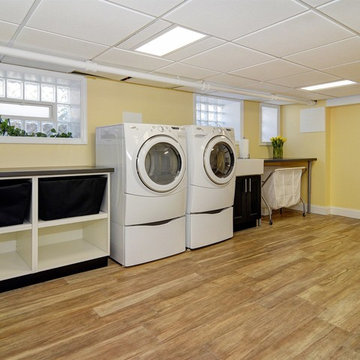
Contemporary basement laundry with porcelain wood-look tile
Photographer: Greg Martz
This is an example of an expansive traditional single-wall separated utility room in Newark with a belfast sink, shaker cabinets, black cabinets, laminate countertops, yellow walls, porcelain flooring and a side by side washer and dryer.
This is an example of an expansive traditional single-wall separated utility room in Newark with a belfast sink, shaker cabinets, black cabinets, laminate countertops, yellow walls, porcelain flooring and a side by side washer and dryer.
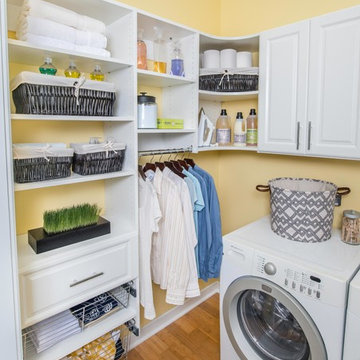
Organized Living Classica offers complete customization for laundry and utility rooms. Add slide out baskets, hanging space and drawers to designs for added organization. See more laundry room ideas here: http://organizedliving.com/home/get-inspired/areas-of-the-home/laundry
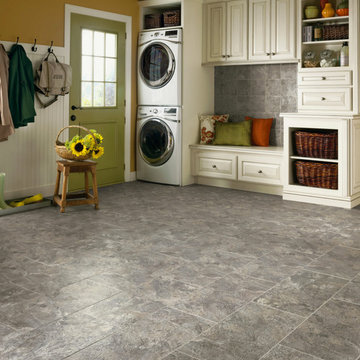
Photo of a medium sized traditional single-wall utility room in Other with raised-panel cabinets, white cabinets, yellow walls, slate flooring and a stacked washer and dryer.
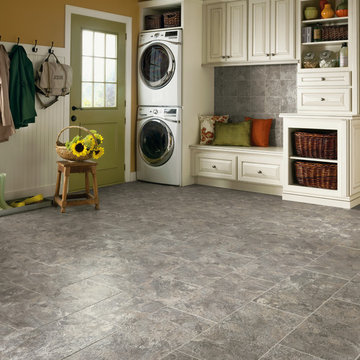
Inspiration for a large country single-wall utility room in Philadelphia with raised-panel cabinets, white cabinets, yellow walls, porcelain flooring, a stacked washer and dryer and grey floors.
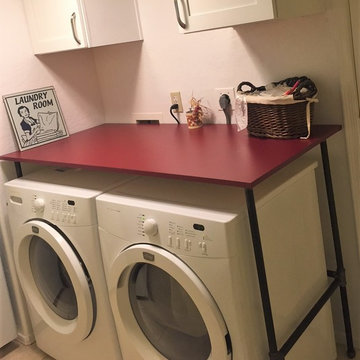
Client needed space to be MORE efficient to accommodate folding laundry, refrigerator for overflow food for guest and special occasions now that children are occasional visiting adults. This family home is still a hub for gatherings and client wants it to work for everyday and for special days when family comes together.
Small spaces are the hardest to plan but, every inch is being used. There are features for hanging clothes, on a rod, on a drying rack, storing supplies to be readily accessible and some long term storage above the refrigerator. Heat in AZ, is of course an issue for keep things nice so, indoor storage with conditioned air is valued by all homeowners as important for keeping things in good condition.
Table built by Northern Spy Design httpswww.etsy.comshopNSpy
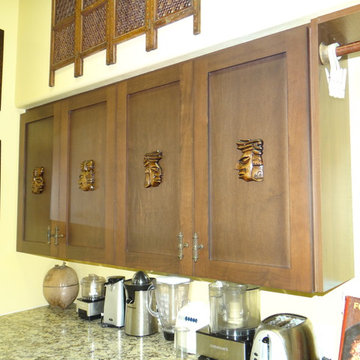
The wooden heads were saved for this special project. The doors are a simple shaker door but look rustic by combining the dark stain and adding a rust colored heavy knob.
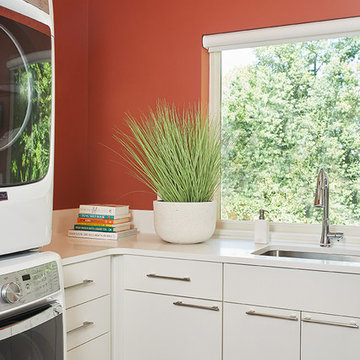
Shiloh Cabinetry: Peal White Finish.
Maytag White Front Load Washer, Overnight Wash and Dry.
Maytag White Gas Dryer, Steam Refresh Cycle.
Photos: Ashley Avila Photography.
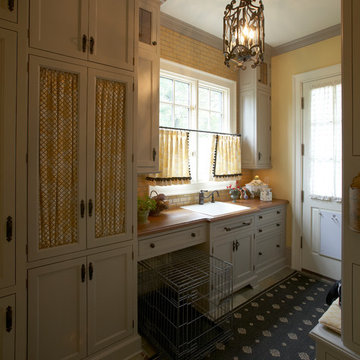
This is an example of a medium sized farmhouse galley utility room in Other with a built-in sink, shaker cabinets, grey cabinets, wood worktops and yellow walls.
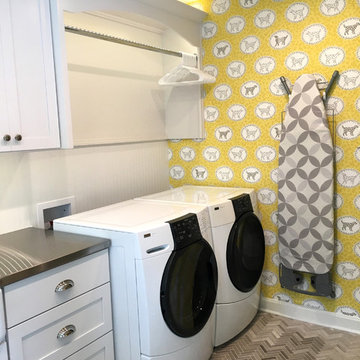
Construction by Redsmith Construction.
Photo of a medium sized traditional single-wall separated utility room in Louisville with a belfast sink, shaker cabinets, white cabinets, stainless steel worktops, yellow walls, marble flooring and a side by side washer and dryer.
Photo of a medium sized traditional single-wall separated utility room in Louisville with a belfast sink, shaker cabinets, white cabinets, stainless steel worktops, yellow walls, marble flooring and a side by side washer and dryer.

This dark, dreary kitchen was large, but not being used well. The family of 7 had outgrown the limited storage and experienced traffic bottlenecks when in the kitchen together. A bright, cheerful and more functional kitchen was desired, as well as a new pantry space.
We gutted the kitchen and closed off the landing through the door to the garage to create a new pantry. A frosted glass pocket door eliminates door swing issues. In the pantry, a small access door opens to the garage so groceries can be loaded easily. Grey wood-look tile was laid everywhere.
We replaced the small window and added a 6’x4’ window, instantly adding tons of natural light. A modern motorized sheer roller shade helps control early morning glare. Three free-floating shelves are to the right of the window for favorite décor and collectables.
White, ceiling-height cabinets surround the room. The full-overlay doors keep the look seamless. Double dishwashers, double ovens and a double refrigerator are essentials for this busy, large family. An induction cooktop was chosen for energy efficiency, child safety, and reliability in cooking. An appliance garage and a mixer lift house the much-used small appliances.
An ice maker and beverage center were added to the side wall cabinet bank. The microwave and TV are hidden but have easy access.
The inspiration for the room was an exclusive glass mosaic tile. The large island is a glossy classic blue. White quartz countertops feature small flecks of silver. Plus, the stainless metal accent was even added to the toe kick!
Upper cabinet, under-cabinet and pendant ambient lighting, all on dimmers, was added and every light (even ceiling lights) is LED for energy efficiency.
White-on-white modern counter stools are easy to clean. Plus, throughout the room, strategically placed USB outlets give tidy charging options.
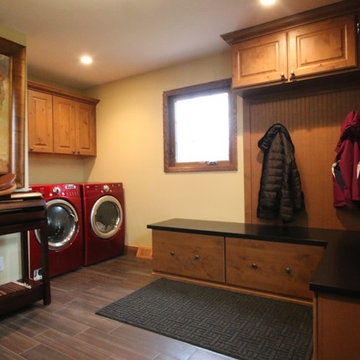
This Farmhouse located in the suburbs of Milwaukee features a Laundry/Mud Room with half bathroom privately located inside. The former office space has been transformed with tiled wood-look floor, rustic alder custom cabinetry, and plenty of storage! The exterior door has been relocated to accommodate an entrance closer to the horse barn.
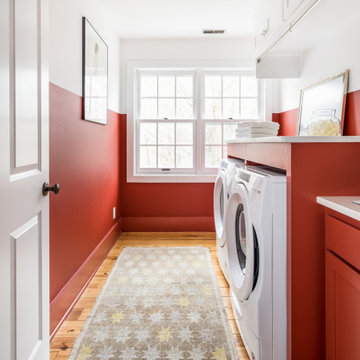
Design ideas for a farmhouse utility room in Nashville with recessed-panel cabinets, red cabinets, engineered stone countertops, red walls, light hardwood flooring, a side by side washer and dryer, brown floors and white worktops.
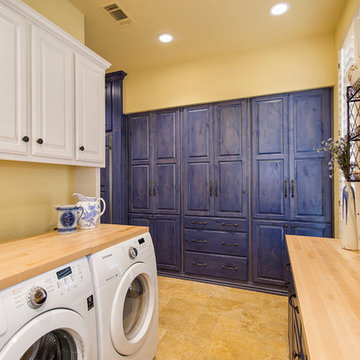
Large farmhouse u-shaped separated utility room in Dallas with raised-panel cabinets, white cabinets, wood worktops, porcelain flooring, a side by side washer and dryer, brown floors, a built-in sink, yellow walls and beige worktops.

Photo of a medium sized traditional single-wall separated utility room in Cincinnati with beaded cabinets, white cabinets, wood worktops, yellow walls, dark hardwood flooring, a side by side washer and dryer, brown floors and brown worktops.
Utility Room with Red Walls and Yellow Walls Ideas and Designs
12