Utility Room with Red Walls and Yellow Walls Ideas and Designs
Refine by:
Budget
Sort by:Popular Today
141 - 160 of 745 photos
Item 1 of 3

Rev a shelf pull out ironing board
Large classic u-shaped utility room in Cleveland with a submerged sink, white cabinets, engineered stone countertops, yellow walls, porcelain flooring, a side by side washer and dryer and beaded cabinets.
Large classic u-shaped utility room in Cleveland with a submerged sink, white cabinets, engineered stone countertops, yellow walls, porcelain flooring, a side by side washer and dryer and beaded cabinets.
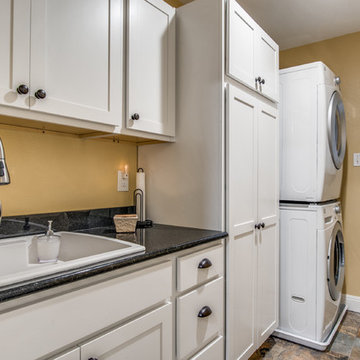
This is an example of a medium sized traditional single-wall separated utility room in Austin with a built-in sink, shaker cabinets, white cabinets, granite worktops, yellow walls, ceramic flooring, a stacked washer and dryer, multi-coloured floors and black worktops.
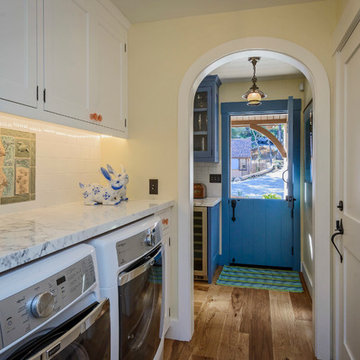
Dennis Mayer Photography
Photo of a rural single-wall utility room in San Francisco with shaker cabinets, white cabinets, marble worktops, medium hardwood flooring, a side by side washer and dryer and yellow walls.
Photo of a rural single-wall utility room in San Francisco with shaker cabinets, white cabinets, marble worktops, medium hardwood flooring, a side by side washer and dryer and yellow walls.
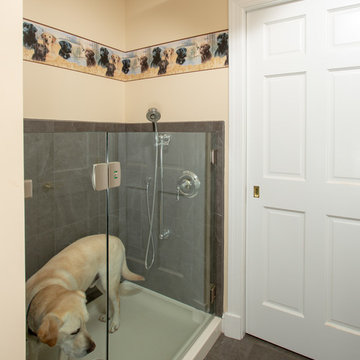
Photo of a large classic single-wall separated utility room in DC Metro with yellow walls, ceramic flooring, a side by side washer and dryer and grey floors.

Architectural advisement, Interior Design, Custom Furniture Design & Art Curation by Chango & Co.
Architecture by Crisp Architects
Construction by Structure Works Inc.
Photography by Sarah Elliott
See the feature in Domino Magazine
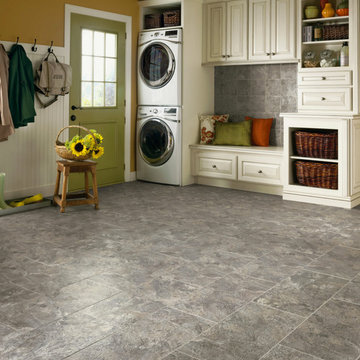
Photo of a large shabby-chic style single-wall utility room in New York with raised-panel cabinets, white cabinets, yellow walls, a stacked washer and dryer, ceramic flooring and grey floors.
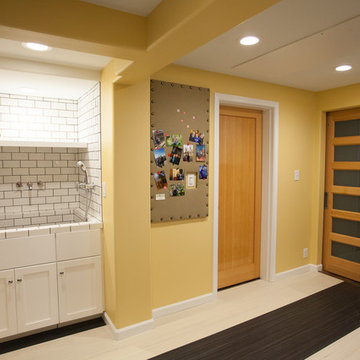
The laundry room was created out of part of the clients office space and the new garage addition.
Debbie Schwab Photography
Design ideas for a large traditional l-shaped utility room in Seattle with shaker cabinets, white cabinets, laminate countertops, yellow walls, lino flooring and an utility sink.
Design ideas for a large traditional l-shaped utility room in Seattle with shaker cabinets, white cabinets, laminate countertops, yellow walls, lino flooring and an utility sink.
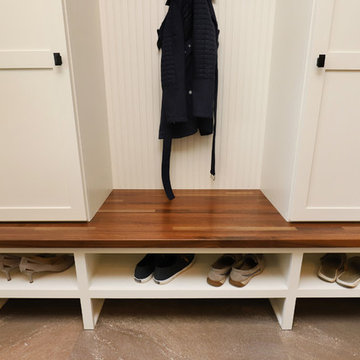
This fantastic mudroom and laundry room combo keeps this family organized. With twin boys, having a spot to drop-it-and-go or pick-it-up-and-go was a must. Two lockers allow for storage of everyday items and they can keep their shoes in the cubbies underneath. Any dirty clothes can be dropped off in the hamper for the wash; keeping all the mess here in the mudroom rather than traipsing all through the house.
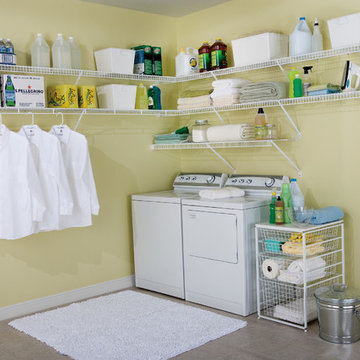
Large classic l-shaped separated utility room in Other with open cabinets, white cabinets, yellow walls, concrete flooring, a side by side washer and dryer and grey floors.

Inspiration for a medium sized classic galley separated utility room in Wichita with a submerged sink, recessed-panel cabinets, white cabinets, marble worktops, yellow walls, slate flooring, a side by side washer and dryer and grey floors.

Ryan E Swierczynski
Inspiration for a small classic galley utility room in Other with raised-panel cabinets, white cabinets, laminate countertops, yellow walls, ceramic flooring and a stacked washer and dryer.
Inspiration for a small classic galley utility room in Other with raised-panel cabinets, white cabinets, laminate countertops, yellow walls, ceramic flooring and a stacked washer and dryer.
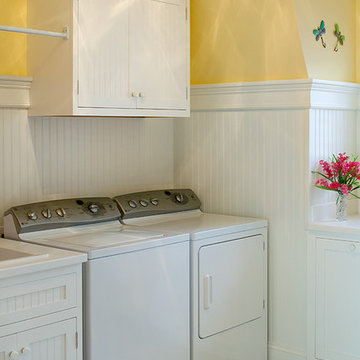
The rich history and classic appeal of the ever-popular Shingle style is apparent in this four-bedroom design. A columned porch off the efficient kitchen and nearby laundry offers a wonderful place to enjoy your morning coffee, while the large screened porch is perfect for an alfresco meal. Other main floor features include the living room and den with two sided fireplace and a convenient bedroom off the entryway. Upstairs is the master bedroom, bunk room and two additional suites.
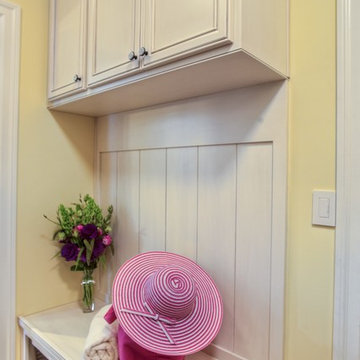
Design ideas for a medium sized traditional galley separated utility room in San Francisco with raised-panel cabinets, white cabinets, yellow walls and porcelain flooring.
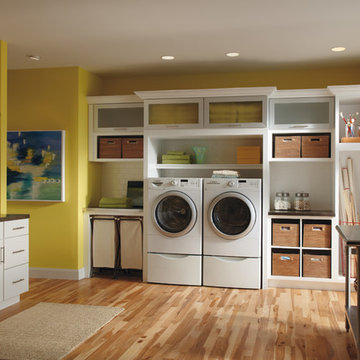
Sumner door style. Maple wood with white paint. Organizing your space is key with this laundry room. Having the open shelving for basket storage gives a very bright room some earth tones.
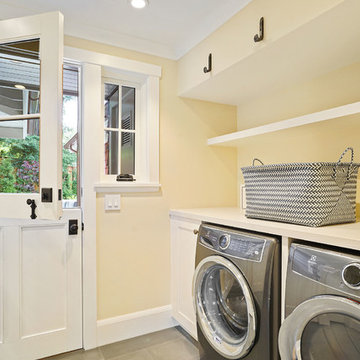
Hallway in red farmhouse with white oak floors, Farrow & Ball Matchstick walls, Bentwood Cabinetry, Ashley Norton hardware
This is an example of a large country separated utility room in San Francisco with yellow walls and a side by side washer and dryer.
This is an example of a large country separated utility room in San Francisco with yellow walls and a side by side washer and dryer.

Refined, LLC
Photo of a medium sized classic utility room in Minneapolis with white cabinets, shaker cabinets, granite worktops, yellow walls, lino flooring, a side by side washer and dryer, multi-coloured floors and black worktops.
Photo of a medium sized classic utility room in Minneapolis with white cabinets, shaker cabinets, granite worktops, yellow walls, lino flooring, a side by side washer and dryer, multi-coloured floors and black worktops.

©Finished Basement Company
Full laundry room with utility sink and storage
Design ideas for a medium sized traditional l-shaped separated utility room in Denver with an utility sink, raised-panel cabinets, dark wood cabinets, composite countertops, yellow walls, slate flooring, a side by side washer and dryer, brown floors and beige worktops.
Design ideas for a medium sized traditional l-shaped separated utility room in Denver with an utility sink, raised-panel cabinets, dark wood cabinets, composite countertops, yellow walls, slate flooring, a side by side washer and dryer, brown floors and beige worktops.
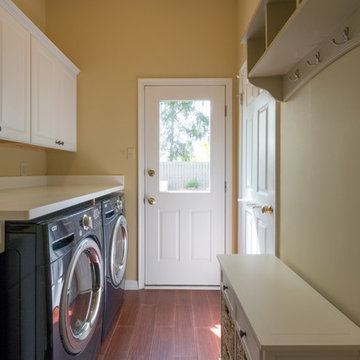
Photos by JMB Photoworks
RUDLOFF Custom Builders, is a residential construction company that connects with clients early in the design phase to ensure every detail of your project is captured just as you imagined. RUDLOFF Custom Builders will create the project of your dreams that is executed by on-site project managers and skilled craftsman, while creating lifetime client relationships that are build on trust and integrity.
We are a full service, certified remodeling company that covers all of the Philadelphia suburban area including West Chester, Gladwynne, Malvern, Wayne, Haverford and more.
As a 6 time Best of Houzz winner, we look forward to working with you on your next project.
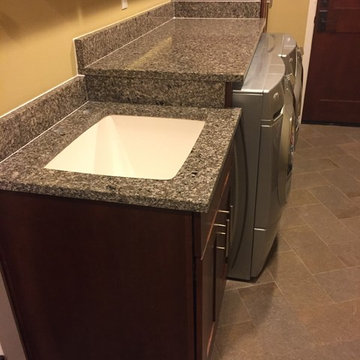
Design ideas for a medium sized contemporary galley separated utility room in Phoenix with a submerged sink, shaker cabinets, dark wood cabinets, granite worktops, yellow walls, porcelain flooring, a side by side washer and dryer and beige floors.
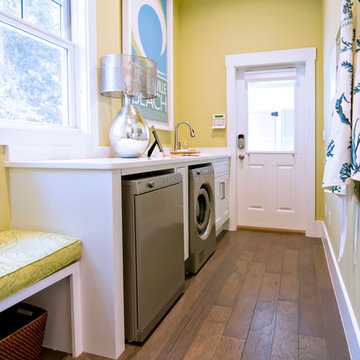
HGTV Smart Home 2013 by Glenn Layton Homes, Jacksonville Beach, Florida.
Design ideas for a large world-inspired galley separated utility room in Jacksonville with recessed-panel cabinets, white cabinets, yellow walls, dark hardwood flooring and a side by side washer and dryer.
Design ideas for a large world-inspired galley separated utility room in Jacksonville with recessed-panel cabinets, white cabinets, yellow walls, dark hardwood flooring and a side by side washer and dryer.
Utility Room with Red Walls and Yellow Walls Ideas and Designs
8