Utility Room with Shaker Cabinets and a Timber Clad Ceiling Ideas and Designs
Refine by:
Budget
Sort by:Popular Today
1 - 19 of 19 photos
Item 1 of 3

The brief for this grand old Taringa residence was to blur the line between old and new. We renovated the 1910 Queenslander, restoring the enclosed front sleep-out to the original balcony and designing a new split staircase as a nod to tradition, while retaining functionality to access the tiered front yard. We added a rear extension consisting of a new master bedroom suite, larger kitchen, and family room leading to a deck that overlooks a leafy surround. A new laundry and utility rooms were added providing an abundance of purposeful storage including a laundry chute connecting them.
Selection of materials, finishes and fixtures were thoughtfully considered so as to honour the history while providing modern functionality. Colour was integral to the design giving a contemporary twist on traditional colours.

With the original, unfinished laundry room located in the enclosed porch with plywood subflooring and bare shiplap on the walls, our client was ready for a change.
To create a functional size laundry/utility room, Blackline Renovations repurposed part of the enclosed porch and slightly expanded into the original kitchen footprint. With a small space to work with, form and function was paramount. Blackline Renovations’ creative solution involved carefully designing an efficient layout with accessible storage. The laundry room was thus designed with floor-to-ceiling cabinetry and a stacked washer/dryer to provide enough space for a folding station and drying area. The lower cabinet beneath the drying area was even customized to conceal and store a cat litter box. Every square inch was wisely utilized to maximize this small space.

Laundry room with flush inset shaker style doors/drawers, shiplap, v groove ceiling, extra storage/cubbies
Photo of a large modern utility room in Houston with white cabinets, granite worktops, white splashback, wood splashback, white walls, ceramic flooring, a side by side washer and dryer, multi-coloured floors, multicoloured worktops, a timber clad ceiling, tongue and groove walls, a submerged sink and shaker cabinets.
Photo of a large modern utility room in Houston with white cabinets, granite worktops, white splashback, wood splashback, white walls, ceramic flooring, a side by side washer and dryer, multi-coloured floors, multicoloured worktops, a timber clad ceiling, tongue and groove walls, a submerged sink and shaker cabinets.

1912 Historic Landmark remodeled to have modern amenities while paying homage to the home's architectural style.
Large traditional u-shaped separated utility room in Portland with a submerged sink, shaker cabinets, blue cabinets, marble worktops, multi-coloured walls, porcelain flooring, a side by side washer and dryer, multi-coloured floors, white worktops, a timber clad ceiling and wallpapered walls.
Large traditional u-shaped separated utility room in Portland with a submerged sink, shaker cabinets, blue cabinets, marble worktops, multi-coloured walls, porcelain flooring, a side by side washer and dryer, multi-coloured floors, white worktops, a timber clad ceiling and wallpapered walls.

Small rural l-shaped separated utility room in St Louis with a belfast sink, shaker cabinets, grey cabinets, granite worktops, black splashback, stone slab splashback, white walls, light hardwood flooring, a side by side washer and dryer, black worktops and a timber clad ceiling.

Inspiration for a small beach style single-wall laundry cupboard in Other with shaker cabinets, white cabinets, quartz worktops, white walls, vinyl flooring, a concealed washer and dryer, grey floors, white worktops and a timber clad ceiling.
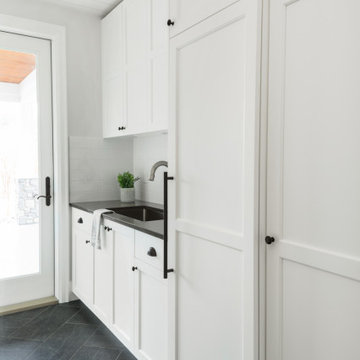
Inspiration for a single-wall utility room in Vancouver with a single-bowl sink, shaker cabinets, white cabinets, glass worktops, white walls, ceramic flooring, black floors, black worktops and a timber clad ceiling.
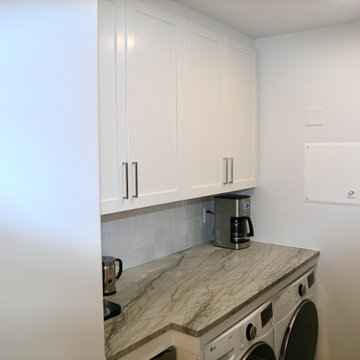
Rural utility room in Tampa with shaker cabinets, white cabinets, white splashback, white walls, vinyl flooring, a side by side washer and dryer, grey floors, grey worktops and a timber clad ceiling.
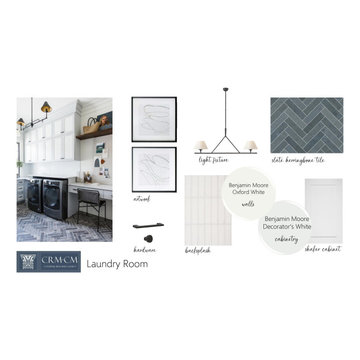
Design ideas for a traditional utility room in Orlando with a belfast sink, shaker cabinets, white cabinets, engineered stone countertops, white splashback, porcelain splashback, white walls, slate flooring, a side by side washer and dryer, grey floors, white worktops and a timber clad ceiling.

Design ideas for a rustic utility room in Grand Rapids with an integrated sink, shaker cabinets, grey cabinets, white walls, brick flooring, a concealed washer and dryer, red floors, black worktops, a timber clad ceiling and tongue and groove walls.

This was an old porch that was closed in and made into a beautiful laundry room with original 1928 shiplap walls.
Photo of a country utility room with shaker cabinets, porcelain flooring, a side by side washer and dryer, grey floors and a timber clad ceiling.
Photo of a country utility room with shaker cabinets, porcelain flooring, a side by side washer and dryer, grey floors and a timber clad ceiling.

1912 Historic Landmark remodeled to have modern amenities while paying homage to the home's architectural style.
Large traditional u-shaped separated utility room in Portland with a submerged sink, shaker cabinets, blue cabinets, marble worktops, multi-coloured walls, porcelain flooring, a side by side washer and dryer, multi-coloured floors, white worktops, a timber clad ceiling and wallpapered walls.
Large traditional u-shaped separated utility room in Portland with a submerged sink, shaker cabinets, blue cabinets, marble worktops, multi-coloured walls, porcelain flooring, a side by side washer and dryer, multi-coloured floors, white worktops, a timber clad ceiling and wallpapered walls.

1912 Historic Landmark remodeled to have modern amenities while paying homage to the home's architectural style.
Inspiration for a large classic u-shaped separated utility room in Portland with a submerged sink, shaker cabinets, blue cabinets, marble worktops, multi-coloured walls, porcelain flooring, a side by side washer and dryer, multi-coloured floors, white worktops, a timber clad ceiling and wallpapered walls.
Inspiration for a large classic u-shaped separated utility room in Portland with a submerged sink, shaker cabinets, blue cabinets, marble worktops, multi-coloured walls, porcelain flooring, a side by side washer and dryer, multi-coloured floors, white worktops, a timber clad ceiling and wallpapered walls.
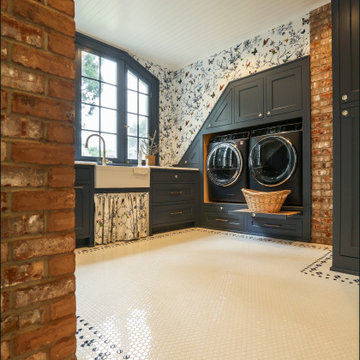
1912 Historic Landmark remodeled to have modern amenities while paying homage to the home's architectural style.
Large classic u-shaped separated utility room in Portland with a submerged sink, shaker cabinets, blue cabinets, marble worktops, multi-coloured walls, porcelain flooring, a side by side washer and dryer, multi-coloured floors, white worktops, a timber clad ceiling and wallpapered walls.
Large classic u-shaped separated utility room in Portland with a submerged sink, shaker cabinets, blue cabinets, marble worktops, multi-coloured walls, porcelain flooring, a side by side washer and dryer, multi-coloured floors, white worktops, a timber clad ceiling and wallpapered walls.

Laundry room with flush inset shaker style doors/drawers, shiplap, v groove ceiling, extra storage/cubbies
Large modern utility room in Houston with a submerged sink, white cabinets, granite worktops, white splashback, wood splashback, white walls, ceramic flooring, a side by side washer and dryer, multi-coloured floors, multicoloured worktops, a timber clad ceiling, tongue and groove walls and shaker cabinets.
Large modern utility room in Houston with a submerged sink, white cabinets, granite worktops, white splashback, wood splashback, white walls, ceramic flooring, a side by side washer and dryer, multi-coloured floors, multicoloured worktops, a timber clad ceiling, tongue and groove walls and shaker cabinets.

1912 Historic Landmark remodeled to have modern amenities while paying homage to the home's architectural style.
Inspiration for a large classic u-shaped separated utility room in Portland with a submerged sink, shaker cabinets, blue cabinets, marble worktops, multi-coloured walls, porcelain flooring, a side by side washer and dryer, multi-coloured floors, white worktops, a timber clad ceiling and wallpapered walls.
Inspiration for a large classic u-shaped separated utility room in Portland with a submerged sink, shaker cabinets, blue cabinets, marble worktops, multi-coloured walls, porcelain flooring, a side by side washer and dryer, multi-coloured floors, white worktops, a timber clad ceiling and wallpapered walls.
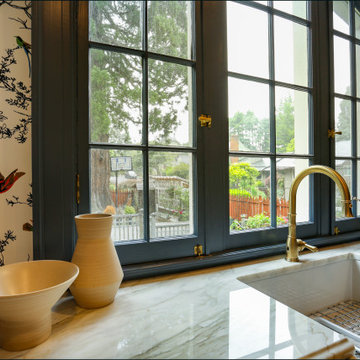
1912 Historic Landmark remodeled to have modern amenities while paying homage to the home's architectural style.
This is an example of a large traditional u-shaped separated utility room in Portland with a submerged sink, shaker cabinets, blue cabinets, marble worktops, multi-coloured walls, porcelain flooring, a side by side washer and dryer, multi-coloured floors, white worktops, a timber clad ceiling and wallpapered walls.
This is an example of a large traditional u-shaped separated utility room in Portland with a submerged sink, shaker cabinets, blue cabinets, marble worktops, multi-coloured walls, porcelain flooring, a side by side washer and dryer, multi-coloured floors, white worktops, a timber clad ceiling and wallpapered walls.
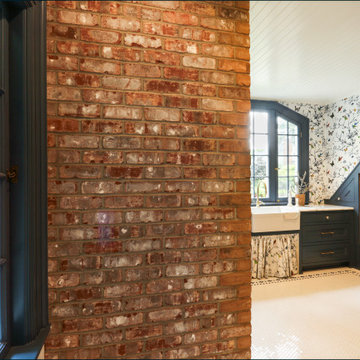
1912 Historic Landmark remodeled to have modern amenities while paying homage to the home's architectural style.
Design ideas for a large classic u-shaped separated utility room in Portland with a submerged sink, shaker cabinets, blue cabinets, marble worktops, multi-coloured walls, porcelain flooring, a side by side washer and dryer, multi-coloured floors, white worktops, a timber clad ceiling and wallpapered walls.
Design ideas for a large classic u-shaped separated utility room in Portland with a submerged sink, shaker cabinets, blue cabinets, marble worktops, multi-coloured walls, porcelain flooring, a side by side washer and dryer, multi-coloured floors, white worktops, a timber clad ceiling and wallpapered walls.
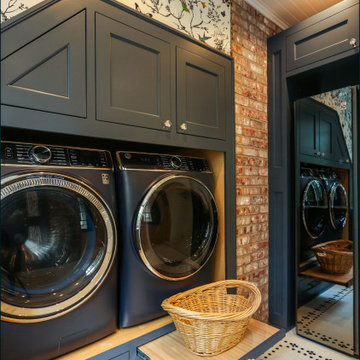
1912 Historic Landmark remodeled to have modern amenities while paying homage to the home's architectural style.
Inspiration for a large traditional u-shaped separated utility room in Portland with a submerged sink, shaker cabinets, blue cabinets, marble worktops, multi-coloured walls, porcelain flooring, a side by side washer and dryer, multi-coloured floors, white worktops, a timber clad ceiling and wallpapered walls.
Inspiration for a large traditional u-shaped separated utility room in Portland with a submerged sink, shaker cabinets, blue cabinets, marble worktops, multi-coloured walls, porcelain flooring, a side by side washer and dryer, multi-coloured floors, white worktops, a timber clad ceiling and wallpapered walls.
Utility Room with Shaker Cabinets and a Timber Clad Ceiling Ideas and Designs
1