Utility Room with Shaker Cabinets and Beige Cabinets Ideas and Designs
Refine by:
Budget
Sort by:Popular Today
81 - 100 of 351 photos
Item 1 of 3

This laundry room also doubles as a kitchenette in this guest cottage. The stacked washer dryer allows for more counter top space, and the upper cabinets provide your guests with more storage.
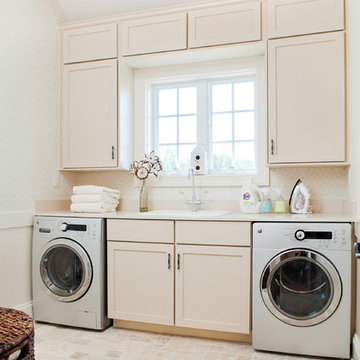
Inspiration for a traditional utility room in DC Metro with shaker cabinets, beige cabinets, a side by side washer and dryer, beige floors, beige worktops and a dado rail.

Laundry/Utility
Photographer: Patrick Wong, Atelier Wong
Inspiration for a small traditional single-wall utility room in Austin with a submerged sink, shaker cabinets, beige cabinets, engineered stone countertops, grey walls, porcelain flooring, a side by side washer and dryer and multi-coloured floors.
Inspiration for a small traditional single-wall utility room in Austin with a submerged sink, shaker cabinets, beige cabinets, engineered stone countertops, grey walls, porcelain flooring, a side by side washer and dryer and multi-coloured floors.

Inspiration for a small contemporary l-shaped separated utility room in London with a belfast sink, shaker cabinets, beige cabinets, onyx worktops, white splashback, engineered quartz splashback, white walls, light hardwood flooring, a side by side washer and dryer, beige floors and white worktops.
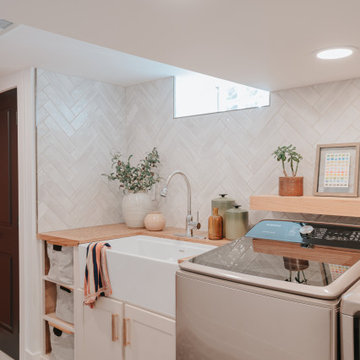
Design ideas for a small modern galley separated utility room in Detroit with a belfast sink, shaker cabinets, beige cabinets, wood worktops, a side by side washer and dryer and brown worktops.

Photo of an expansive traditional utility room in Minneapolis with an utility sink, shaker cabinets, beige cabinets, engineered stone countertops, white walls, light hardwood flooring, a stacked washer and dryer, brown floors, white worktops and wallpapered walls.

Stacked washer deyer custom beige shaker cabinets sw feldspar pottery; undermount farmhouse sink with apron front and drip edge
Medium sized traditional single-wall separated utility room with a belfast sink, shaker cabinets, beige cabinets, engineered stone countertops, wood splashback, white walls, vinyl flooring, a stacked washer and dryer, brown floors, white worktops and tongue and groove walls.
Medium sized traditional single-wall separated utility room with a belfast sink, shaker cabinets, beige cabinets, engineered stone countertops, wood splashback, white walls, vinyl flooring, a stacked washer and dryer, brown floors, white worktops and tongue and groove walls.

The laundry and mud rooms, located off the kitchen, are a seamless reflection of the kitchen’s timeless design and also feature unique storage elements and the same classic shaker doors in the Willow stain.
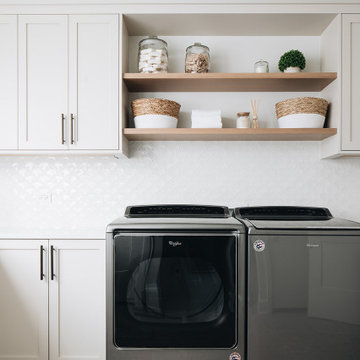
Photo of a large traditional u-shaped separated utility room in Chicago with a submerged sink, shaker cabinets, beige cabinets, engineered stone countertops, white splashback, ceramic splashback, white walls, porcelain flooring, a side by side washer and dryer, beige floors and white worktops.
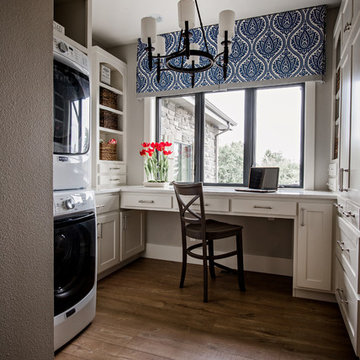
Inspiration for a rural u-shaped utility room in Denver with shaker cabinets, beige cabinets, dark hardwood flooring, a stacked washer and dryer, brown floors and grey walls.
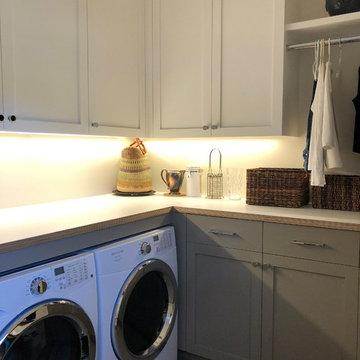
Libby Raab
This is an example of a small classic l-shaped separated utility room in San Francisco with shaker cabinets, beige cabinets, laminate countertops, white walls, porcelain flooring, a side by side washer and dryer, brown floors and white worktops.
This is an example of a small classic l-shaped separated utility room in San Francisco with shaker cabinets, beige cabinets, laminate countertops, white walls, porcelain flooring, a side by side washer and dryer, brown floors and white worktops.
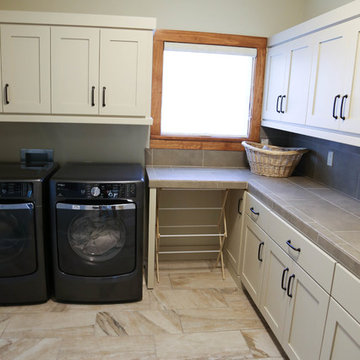
Inspiration for a medium sized contemporary l-shaped separated utility room in Austin with a side by side washer and dryer, shaker cabinets, beige cabinets, tile countertops, beige walls and travertine flooring.
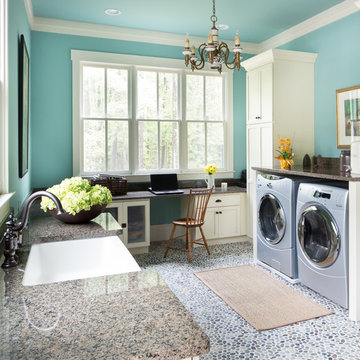
Inspiration for a large traditional u-shaped utility room in Charleston with a belfast sink, shaker cabinets, beige cabinets, granite worktops, blue walls, a side by side washer and dryer and multi-coloured floors.

We re-designed and renovated three bathrooms and a laundry/mudroom in this builder-grade tract home. All finishes were carefully sourced, and all millwork was designed and custom-built.

Design ideas for a traditional single-wall separated utility room in Other with a submerged sink, shaker cabinets, beige cabinets, wood worktops, white splashback, cement tile splashback, white walls, concrete flooring, a stacked washer and dryer, multi-coloured floors and beige worktops.

My House Design/Build Team | www.myhousedesignbuild.com | 604-694-6873 | Reuben Krabbe Photography
Inspiration for a large contemporary single-wall separated utility room in Vancouver with shaker cabinets, beige cabinets, quartz worktops, beige walls, medium hardwood flooring and brown floors.
Inspiration for a large contemporary single-wall separated utility room in Vancouver with shaker cabinets, beige cabinets, quartz worktops, beige walls, medium hardwood flooring and brown floors.
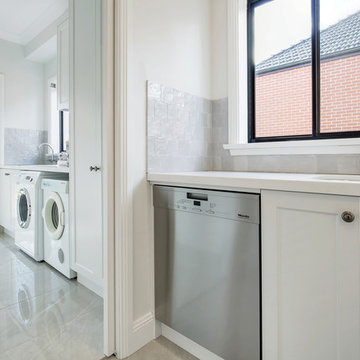
This stunning shaker style Kitchen incorporates a Scullery. The project included matching Bar Buffet adjacent and a separate Laundry and Powder Room. A complete remodel from Kitchen, Laundry/Bathroom. Featuring Dulux Vintage Linen polyurethane cabinetry doors and Talostone 'Imperial Danby' engineered Quartz for benchtops and splashback behind the cooktop. Photos: Live By The Sea Photography
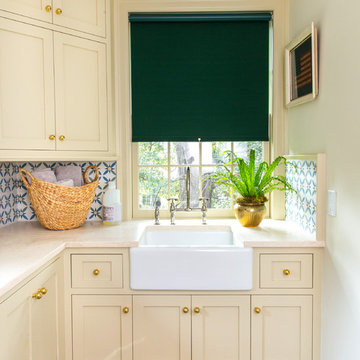
Full-scale interior design, architectural consultation, kitchen design, bath design, furnishings selection and project management for a home located in the historic district of Chapel Hill, North Carolina. The home features a fresh take on traditional southern decorating, and was included in the March 2018 issue of Southern Living magazine.
Read the full article here: https://www.southernliving.com/home/remodel/1930s-colonial-house-remodel
Photo by: Anna Routh

We see so many beautiful homes in so many amazing locations, but every now and then we step into a home that really does take our breath away!
Located on the most wonderfully serene country lane in the heart of East Sussex, Mr & Mrs Carter's home really is one of a kind. A period property originally built in the 14th century, it holds so much incredible history, and has housed many families over the hundreds of years. Burlanes were commissioned to design, create and install the kitchen and utility room, and a number of other rooms in the home, including the family bathroom, the master en-suite and dressing room, and bespoke shoe storage for the entrance hall.
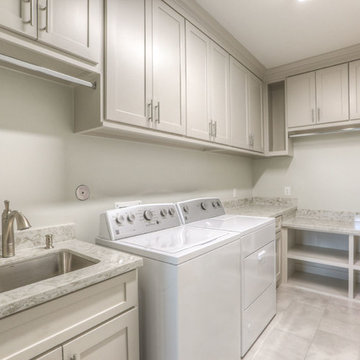
main laundry room by bedrooms
Inspiration for a large classic l-shaped separated utility room in Houston with a submerged sink, shaker cabinets, beige cabinets, granite worktops, white walls, ceramic flooring, a side by side washer and dryer and beige floors.
Inspiration for a large classic l-shaped separated utility room in Houston with a submerged sink, shaker cabinets, beige cabinets, granite worktops, white walls, ceramic flooring, a side by side washer and dryer and beige floors.
Utility Room with Shaker Cabinets and Beige Cabinets Ideas and Designs
5