Utility Room with Shaker Cabinets and Cork Flooring Ideas and Designs
Sort by:Popular Today
1 - 13 of 13 photos

Christina Wedge Photography
Inspiration for a classic l-shaped separated utility room in Other with a belfast sink, shaker cabinets, white cabinets, a side by side washer and dryer, cork flooring and black worktops.
Inspiration for a classic l-shaped separated utility room in Other with a belfast sink, shaker cabinets, white cabinets, a side by side washer and dryer, cork flooring and black worktops.

Former Kitchen was converted to new Laundry / Mud room, removing the need for the client to travel to basement for laundry. Bench is perfect place to put shoes on with storage drawer below
Photography by: Jeffrey E Tryon

Dale Lang NW Architectural Photography
Photo of a small traditional galley separated utility room in Seattle with shaker cabinets, light wood cabinets, cork flooring, a stacked washer and dryer, engineered stone countertops, brown floors, beige walls and white worktops.
Photo of a small traditional galley separated utility room in Seattle with shaker cabinets, light wood cabinets, cork flooring, a stacked washer and dryer, engineered stone countertops, brown floors, beige walls and white worktops.
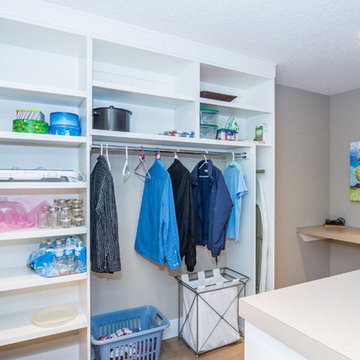
Photo of a large galley utility room in Calgary with an utility sink, shaker cabinets, white cabinets, laminate countertops, beige walls, cork flooring and a side by side washer and dryer.
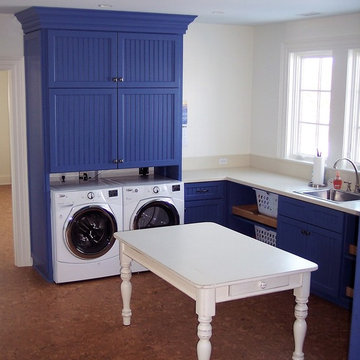
This is an example of a large rural separated utility room in Baltimore with shaker cabinets, blue cabinets, white walls, cork flooring and a side by side washer and dryer.
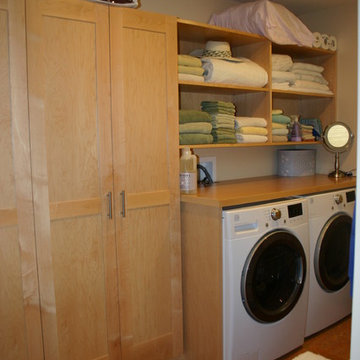
Vermont maple laundry room
Photo of a contemporary single-wall separated utility room in Burlington with a single-bowl sink, shaker cabinets, light wood cabinets, wood worktops, beige walls, cork flooring and a side by side washer and dryer.
Photo of a contemporary single-wall separated utility room in Burlington with a single-bowl sink, shaker cabinets, light wood cabinets, wood worktops, beige walls, cork flooring and a side by side washer and dryer.
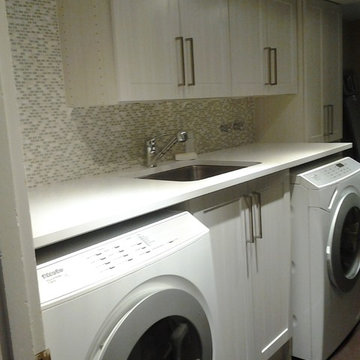
This is an example of a medium sized traditional galley separated utility room in Montreal with shaker cabinets, beige cabinets, engineered stone countertops, a side by side washer and dryer, a submerged sink, beige walls and cork flooring.
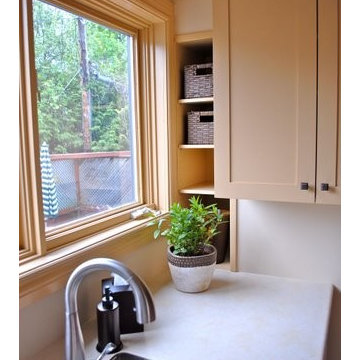
Shelving in the alcove, wall cabinet and under sink cabinet provides accessible hidden storage.
Design ideas for a small traditional single-wall separated utility room in Ottawa with a built-in sink, shaker cabinets, beige cabinets, laminate countertops, beige walls, cork flooring and a side by side washer and dryer.
Design ideas for a small traditional single-wall separated utility room in Ottawa with a built-in sink, shaker cabinets, beige cabinets, laminate countertops, beige walls, cork flooring and a side by side washer and dryer.
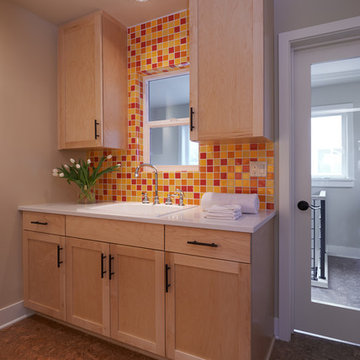
Dale Lang NW Architectural Photography
Design ideas for a medium sized traditional galley separated utility room in Seattle with shaker cabinets, light wood cabinets, cork flooring, engineered stone countertops, a stacked washer and dryer, a built-in sink, brown floors, grey walls and white worktops.
Design ideas for a medium sized traditional galley separated utility room in Seattle with shaker cabinets, light wood cabinets, cork flooring, engineered stone countertops, a stacked washer and dryer, a built-in sink, brown floors, grey walls and white worktops.
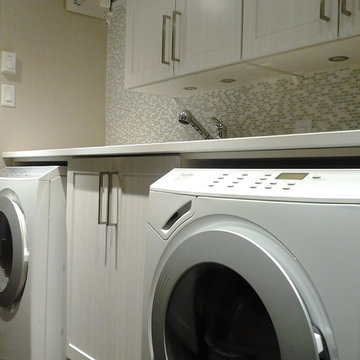
Medium sized classic galley separated utility room in Montreal with shaker cabinets, beige cabinets, engineered stone countertops, a side by side washer and dryer, a submerged sink, beige walls and cork flooring.
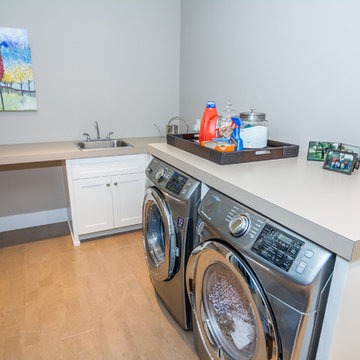
Design ideas for a large galley utility room in Calgary with an utility sink, shaker cabinets, white cabinets, laminate countertops, beige walls, cork flooring and a side by side washer and dryer.
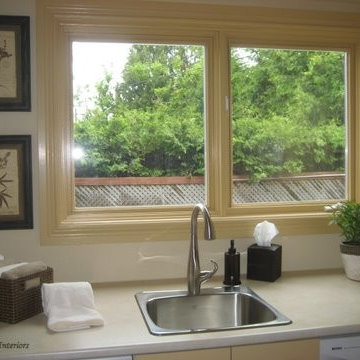
The space was essentially a mud room at the home’s back entry which over the years had been converted to a laundry area and small powder room.
A recent renovation of the adjacent kitchen dictated that the flooring for this area would be the same cork, and as the powder room could be seen from the kitchen and dining area, it was important that the colour scheme flow cohesively from the family area. Counter space was maximized by placing the work surface in front of the window on the widest wall (82“) and increasing the counter depth to 30”. Shelving in the alcove, wall cabinet and under sink cabinet provides accessible hidden storage.
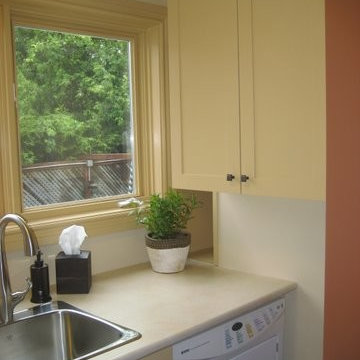
Counter space was maximized by placing the work surface in front of the window on the widest wall (82“) and increasing the counter depth to 30”. Shelving in the alcove, wall cabinet and under sink cabinet provides accessible hidden storage.
Utility Room with Shaker Cabinets and Cork Flooring Ideas and Designs
1