Utility Room with Shaker Cabinets and Wood Walls Ideas and Designs
Refine by:
Budget
Sort by:Popular Today
1 - 20 of 20 photos
Item 1 of 3

Photo of a medium sized farmhouse separated utility room in Austin with shaker cabinets, white cabinets, white walls, concrete flooring, a side by side washer and dryer, black floors, white splashback, tonge and groove splashback and wood walls.
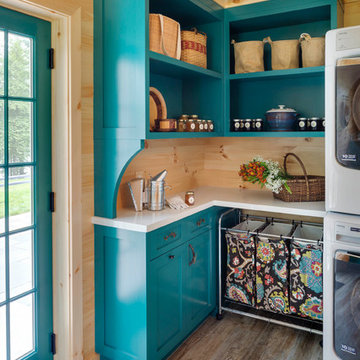
A ground floor mudroom features a center island bench with lots storage drawers underneath. This bench is a perfect place to sit and lace up hiking boots, get ready for snowshoeing, or just hanging out before a swim. Surrounding the mudroom are more window seats and floor-to-ceiling storage cabinets made in rustic knotty pine architectural millwork. Down the hall, are two changing rooms with separate water closets and in a few more steps, the room opens up to a kitchenette with a large sink. A nearby laundry area is conveniently located to handle wet towels and beachwear. Woodmeister Master Builders made all the custom cabinetry and performed the general contracting. Marcia D. Summers was the interior designer. Greg Premru Photography

Custom Laundry Room Countertops in New Jersey.
This is an example of a small rural single-wall utility room in New York with a submerged sink, shaker cabinets, white cabinets, granite worktops, multi-coloured splashback, wood splashback, multi-coloured walls, medium hardwood flooring, a side by side washer and dryer, multi-coloured floors, multicoloured worktops and wood walls.
This is an example of a small rural single-wall utility room in New York with a submerged sink, shaker cabinets, white cabinets, granite worktops, multi-coloured splashback, wood splashback, multi-coloured walls, medium hardwood flooring, a side by side washer and dryer, multi-coloured floors, multicoloured worktops and wood walls.
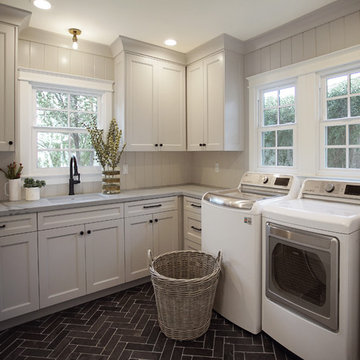
Heather Ryan, Interior Designer
H.Ryan Studio - Scottsdale, AZ
www.hryanstudio.com
This is an example of a medium sized traditional l-shaped separated utility room in Phoenix with a submerged sink, shaker cabinets, grey cabinets, engineered stone countertops, grey splashback, wood splashback, white walls, limestone flooring, a side by side washer and dryer, black floors, grey worktops and wood walls.
This is an example of a medium sized traditional l-shaped separated utility room in Phoenix with a submerged sink, shaker cabinets, grey cabinets, engineered stone countertops, grey splashback, wood splashback, white walls, limestone flooring, a side by side washer and dryer, black floors, grey worktops and wood walls.
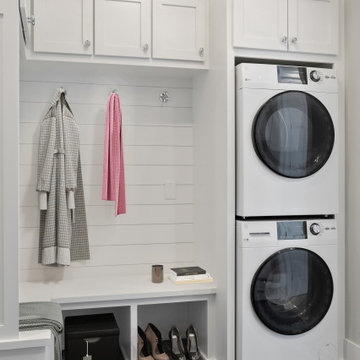
Small single-wall utility room in Minneapolis with shaker cabinets, white cabinets, white walls, dark hardwood flooring, a stacked washer and dryer, grey floors and wood walls.

Who wouldn't want to do laundry here. So much space. Butcher block countertop for folding clothes. The floor is luxury vinyl tile.
Inspiration for a large traditional single-wall utility room in Atlanta with a single-bowl sink, shaker cabinets, white cabinets, wood worktops, white splashback, wood splashback, grey walls, vinyl flooring, a side by side washer and dryer, grey floors, brown worktops and wood walls.
Inspiration for a large traditional single-wall utility room in Atlanta with a single-bowl sink, shaker cabinets, white cabinets, wood worktops, white splashback, wood splashback, grey walls, vinyl flooring, a side by side washer and dryer, grey floors, brown worktops and wood walls.

Medium sized classic l-shaped separated utility room in San Francisco with shaker cabinets, white cabinets, composite countertops, white splashback, wood splashback, white walls, light hardwood flooring, a side by side washer and dryer, beige floors, beige worktops, a vaulted ceiling and wood walls.

Before Start of Services
Prepared and Covered all Flooring, Furnishings and Logs Patched all Cracks, Nail Holes, Dents and Dings
Lightly Pole Sanded Walls for a smooth finish
Spot Primed all Patches
Painted all Ceilings and Walls
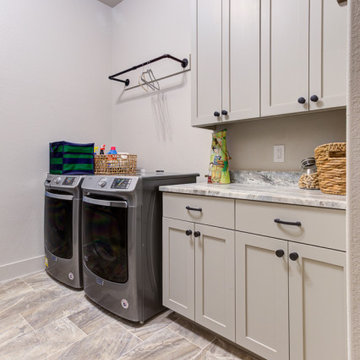
Inspiration for a large classic galley separated utility room in Austin with a submerged sink, shaker cabinets, white cabinets, granite worktops, grey splashback, granite splashback, white walls, porcelain flooring, a side by side washer and dryer, grey floors, grey worktops, a wood ceiling and wood walls.
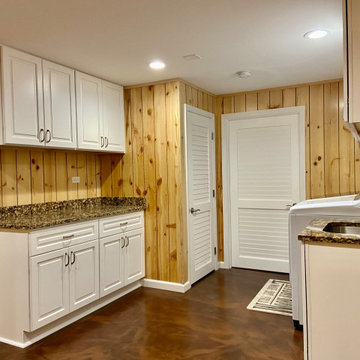
Inspiration for a medium sized modern single-wall utility room in Chicago with a submerged sink, shaker cabinets, white cabinets, quartz worktops, multi-coloured walls, concrete flooring, a side by side washer and dryer, brown floors, brown worktops and wood walls.

Expansive rural u-shaped separated utility room in Denver with a submerged sink, shaker cabinets, white cabinets, quartz worktops, beige splashback, porcelain splashback, beige walls, porcelain flooring, a stacked washer and dryer, multi-coloured floors, white worktops and wood walls.
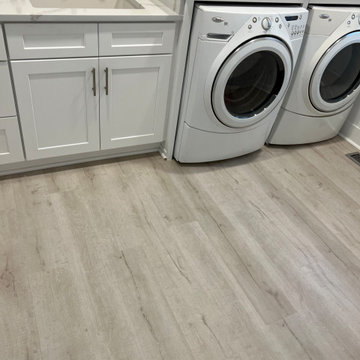
This floor is 100% waterproof and a great choice for this space.
Design ideas for a large traditional single-wall utility room in Atlanta with a single-bowl sink, shaker cabinets, white cabinets, wood worktops, white splashback, wood splashback, grey walls, vinyl flooring, a side by side washer and dryer, grey floors, brown worktops and wood walls.
Design ideas for a large traditional single-wall utility room in Atlanta with a single-bowl sink, shaker cabinets, white cabinets, wood worktops, white splashback, wood splashback, grey walls, vinyl flooring, a side by side washer and dryer, grey floors, brown worktops and wood walls.
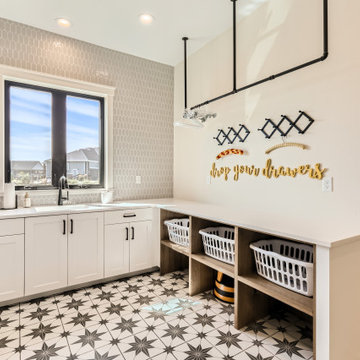
Design ideas for an expansive farmhouse u-shaped separated utility room in Denver with a submerged sink, shaker cabinets, white cabinets, quartz worktops, beige splashback, porcelain splashback, beige walls, porcelain flooring, a stacked washer and dryer, multi-coloured floors, white worktops and wood walls.

Inspiration for a medium sized farmhouse utility room in Austin with shaker cabinets, white cabinets, white walls, concrete flooring, a side by side washer and dryer, black floors, white splashback, tonge and groove splashback and wood walls.

Heather Ryan, Interior Designer
H.Ryan Studio - Scottsdale, AZ
www.hryanstudio.com
Inspiration for a medium sized traditional single-wall separated utility room in Phoenix with a belfast sink, shaker cabinets, medium wood cabinets, wood worktops, grey splashback, wood splashback, white walls, limestone flooring, a concealed washer and dryer, black floors, black worktops and wood walls.
Inspiration for a medium sized traditional single-wall separated utility room in Phoenix with a belfast sink, shaker cabinets, medium wood cabinets, wood worktops, grey splashback, wood splashback, white walls, limestone flooring, a concealed washer and dryer, black floors, black worktops and wood walls.

Heather Ryan, Interior Designer
H.Ryan Studio - Scottsdale, AZ
www.hryanstudio.com
Photo of a medium sized classic l-shaped separated utility room in Phoenix with a submerged sink, shaker cabinets, grey cabinets, engineered stone countertops, grey splashback, wood splashback, white walls, limestone flooring, a side by side washer and dryer, black floors, grey worktops and wood walls.
Photo of a medium sized classic l-shaped separated utility room in Phoenix with a submerged sink, shaker cabinets, grey cabinets, engineered stone countertops, grey splashback, wood splashback, white walls, limestone flooring, a side by side washer and dryer, black floors, grey worktops and wood walls.

Custom Home Remodel in New Jersey.
Inspiration for a medium sized farmhouse galley utility room in New York with a submerged sink, shaker cabinets, white cabinets, granite worktops, brown splashback, wood splashback, multi-coloured walls, a side by side washer and dryer, multicoloured worktops and wood walls.
Inspiration for a medium sized farmhouse galley utility room in New York with a submerged sink, shaker cabinets, white cabinets, granite worktops, brown splashback, wood splashback, multi-coloured walls, a side by side washer and dryer, multicoloured worktops and wood walls.

Upon Completion
Medium sized traditional l-shaped separated utility room in Chicago with a belfast sink, shaker cabinets, brown cabinets, granite worktops, green splashback, wood splashback, green walls, slate flooring, a side by side washer and dryer, brown floors, black worktops, wood walls and exposed beams.
Medium sized traditional l-shaped separated utility room in Chicago with a belfast sink, shaker cabinets, brown cabinets, granite worktops, green splashback, wood splashback, green walls, slate flooring, a side by side washer and dryer, brown floors, black worktops, wood walls and exposed beams.
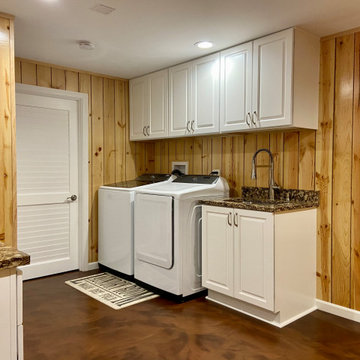
Medium sized modern single-wall utility room in Chicago with a submerged sink, shaker cabinets, white cabinets, quartz worktops, multi-coloured walls, concrete flooring, a side by side washer and dryer, brown floors, brown worktops and wood walls.
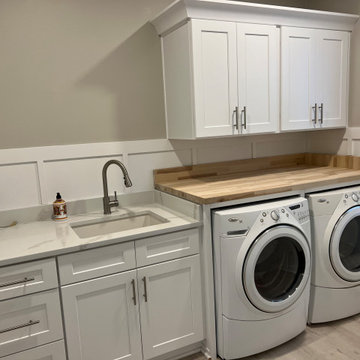
Who wouldn't want to do laundry here. So much space. Butcher block countertop for folding clothes. The floor is luxury vinyl tile. The other countertop is the same quartz that we used in the kitchen.
Utility Room with Shaker Cabinets and Wood Walls Ideas and Designs
1