Utility Room with a Double-bowl Sink and Slate Flooring Ideas and Designs
Refine by:
Budget
Sort by:Popular Today
1 - 9 of 9 photos
Item 1 of 3
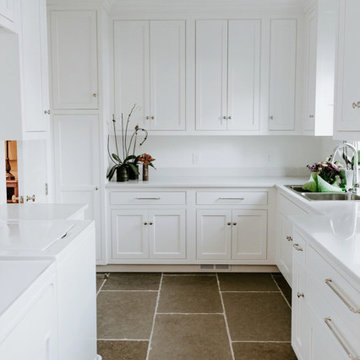
Photo of a medium sized contemporary l-shaped separated utility room in Baltimore with a double-bowl sink, shaker cabinets, white cabinets, white walls, slate flooring, a side by side washer and dryer, brown floors and white worktops.
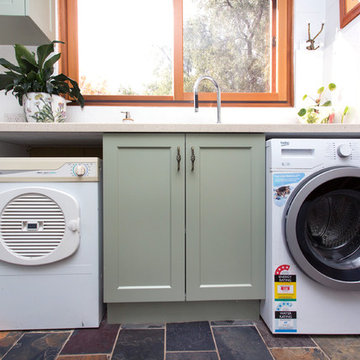
Photos by Kristy White.
This is an example of a small farmhouse galley utility room in Other with a double-bowl sink, shaker cabinets, green cabinets, composite countertops, white splashback, metal splashback, slate flooring, multi-coloured floors and beige worktops.
This is an example of a small farmhouse galley utility room in Other with a double-bowl sink, shaker cabinets, green cabinets, composite countertops, white splashback, metal splashback, slate flooring, multi-coloured floors and beige worktops.
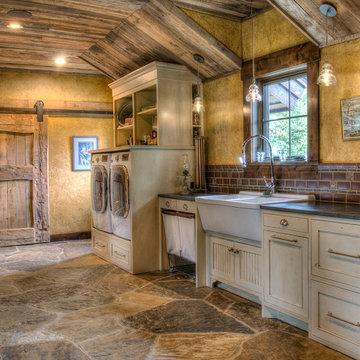
Large rustic galley separated utility room in Minneapolis with a double-bowl sink, beaded cabinets, white cabinets, granite worktops, yellow walls, slate flooring, a side by side washer and dryer, multi-coloured floors and black worktops.
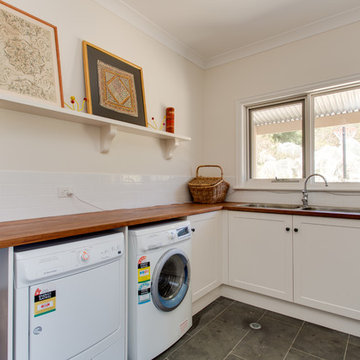
yellow door studios
Inspiration for a medium sized traditional l-shaped utility room in Adelaide with a double-bowl sink, shaker cabinets, wood worktops, white walls, slate flooring and a side by side washer and dryer.
Inspiration for a medium sized traditional l-shaped utility room in Adelaide with a double-bowl sink, shaker cabinets, wood worktops, white walls, slate flooring and a side by side washer and dryer.
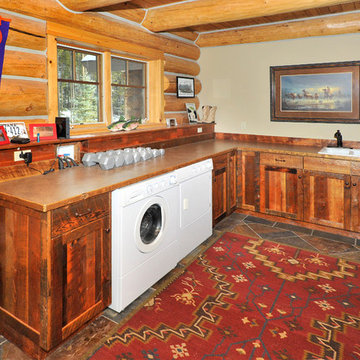
Bob Parish
Inspiration for a large rustic l-shaped utility room in Other with a double-bowl sink, shaker cabinets, laminate countertops, slate flooring, a side by side washer and dryer, dark wood cabinets and grey walls.
Inspiration for a large rustic l-shaped utility room in Other with a double-bowl sink, shaker cabinets, laminate countertops, slate flooring, a side by side washer and dryer, dark wood cabinets and grey walls.
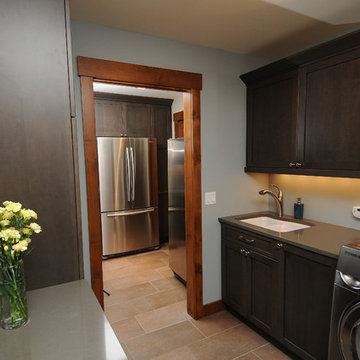
Design ideas for a large traditional galley separated utility room in Other with a double-bowl sink, shaker cabinets, dark wood cabinets, composite countertops, grey walls, slate flooring and a side by side washer and dryer.
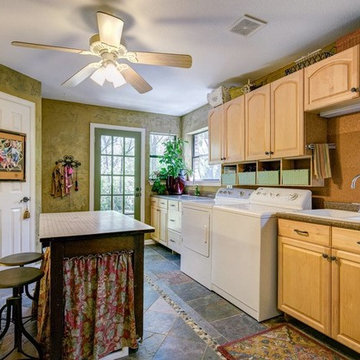
Photo of a large traditional galley utility room in Dallas with a double-bowl sink, raised-panel cabinets, light wood cabinets, laminate countertops, green walls, slate flooring and a side by side washer and dryer.
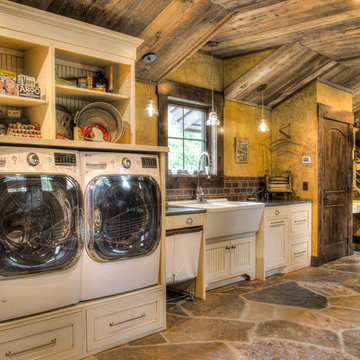
This is an example of a large rustic galley separated utility room in Minneapolis with a double-bowl sink, beaded cabinets, white cabinets, granite worktops, yellow walls, slate flooring, a side by side washer and dryer, multi-coloured floors and black worktops.
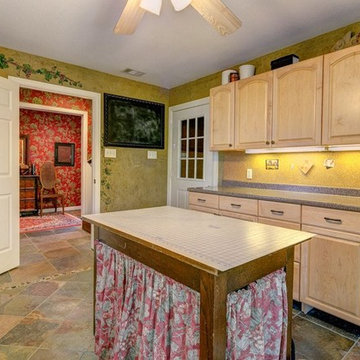
Design ideas for a large classic galley utility room in Dallas with a double-bowl sink, raised-panel cabinets, light wood cabinets, laminate countertops, green walls, slate flooring and a side by side washer and dryer.
Utility Room with a Double-bowl Sink and Slate Flooring Ideas and Designs
1