Utility Room with Slate Flooring and All Types of Ceiling Ideas and Designs
Refine by:
Budget
Sort by:Popular Today
1 - 11 of 11 photos
Item 1 of 3

Design ideas for a large contemporary galley utility room in Other with a built-in sink, flat-panel cabinets, light wood cabinets, concrete worktops, wood splashback, slate flooring, a stacked washer and dryer, grey worktops, a wood ceiling and wood walls.

Design ideas for a large rural galley utility room in Birmingham with a belfast sink, shaker cabinets, white cabinets, engineered stone countertops, white splashback, engineered quartz splashback, white walls, slate flooring, a side by side washer and dryer, black floors, white worktops, a vaulted ceiling and tongue and groove walls.
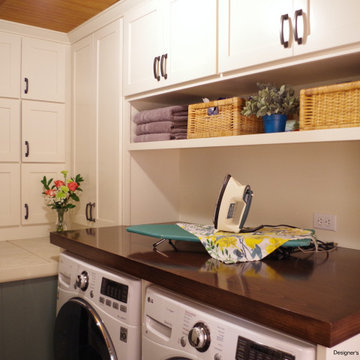
Hardworking laundry room that needed to provide storage, and folding space for this large family.
This is an example of a small classic single-wall utility room in Portland with a single-bowl sink, shaker cabinets, white cabinets, wood worktops, green walls, slate flooring, a side by side washer and dryer, brown worktops and a wood ceiling.
This is an example of a small classic single-wall utility room in Portland with a single-bowl sink, shaker cabinets, white cabinets, wood worktops, green walls, slate flooring, a side by side washer and dryer, brown worktops and a wood ceiling.

Before Start of Services
Prepared and Covered all Flooring, Furnishings and Logs Patched all Cracks, Nail Holes, Dents and Dings
Lightly Pole Sanded Walls for a smooth finish
Spot Primed all Patches
Painted all Ceilings and Walls
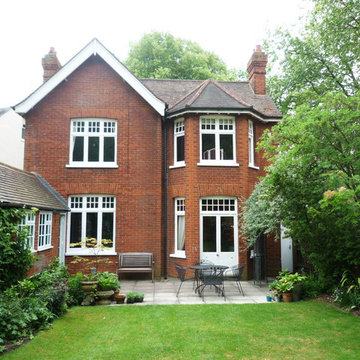
Careful and sympathetic design was required in getting Planning & Conservation approval through for the remodelling of this property in Hitchin.
Contemporary utility room in Hertfordshire with engineered quartz splashback, slate flooring, black floors and a coffered ceiling.
Contemporary utility room in Hertfordshire with engineered quartz splashback, slate flooring, black floors and a coffered ceiling.
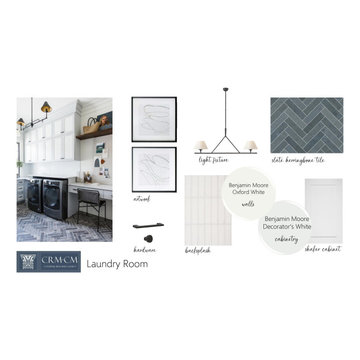
Design ideas for a traditional utility room in Orlando with a belfast sink, shaker cabinets, white cabinets, engineered stone countertops, white splashback, porcelain splashback, white walls, slate flooring, a side by side washer and dryer, grey floors, white worktops and a timber clad ceiling.
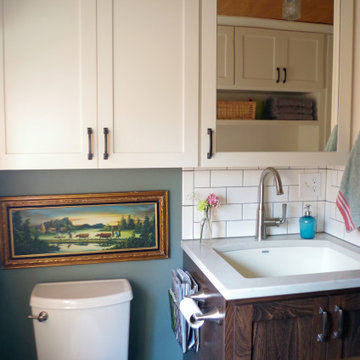
This Hardworking laundry room also needed to add an additional powder room area for this large family. The vanity sink doubles as a deep laundry sink and the built-in cabinetry and medicine cabinet provides overflow storage from the main bathroom.

Hardworking laundry room that needed to provide storage, and folding space for this large family.
Inspiration for a small traditional single-wall utility room in Portland with a single-bowl sink, shaker cabinets, white cabinets, wood worktops, green walls, slate flooring, a side by side washer and dryer, brown worktops and a wood ceiling.
Inspiration for a small traditional single-wall utility room in Portland with a single-bowl sink, shaker cabinets, white cabinets, wood worktops, green walls, slate flooring, a side by side washer and dryer, brown worktops and a wood ceiling.

Upon Completion
Medium sized traditional l-shaped separated utility room in Chicago with a belfast sink, shaker cabinets, brown cabinets, granite worktops, green splashback, wood splashback, green walls, slate flooring, a side by side washer and dryer, brown floors, black worktops, wood walls and exposed beams.
Medium sized traditional l-shaped separated utility room in Chicago with a belfast sink, shaker cabinets, brown cabinets, granite worktops, green splashback, wood splashback, green walls, slate flooring, a side by side washer and dryer, brown floors, black worktops, wood walls and exposed beams.
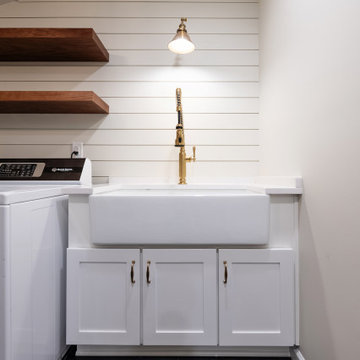
Inspiration for a large country galley utility room in Birmingham with a belfast sink, shaker cabinets, white cabinets, engineered stone countertops, white splashback, engineered quartz splashback, white walls, slate flooring, a side by side washer and dryer, black floors, white worktops, a vaulted ceiling and tongue and groove walls.
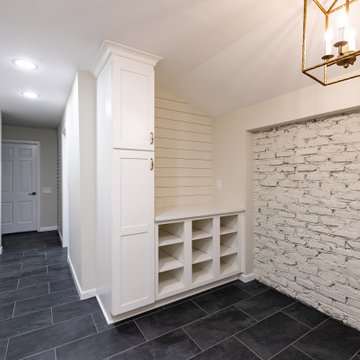
Design ideas for a large farmhouse galley utility room in Birmingham with a belfast sink, shaker cabinets, white cabinets, engineered stone countertops, white splashback, engineered quartz splashback, white walls, slate flooring, a side by side washer and dryer, black floors, white worktops, a vaulted ceiling and brick walls.
Utility Room with Slate Flooring and All Types of Ceiling Ideas and Designs
1