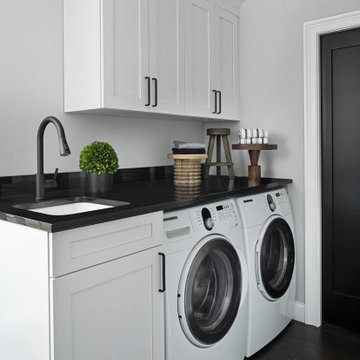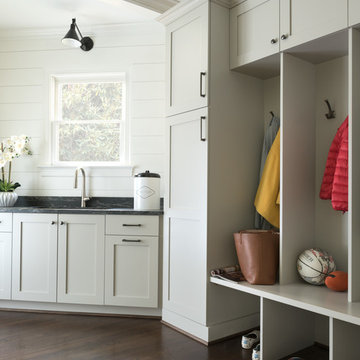Utility Room with Dark Hardwood Flooring and Slate Flooring Ideas and Designs
Refine by:
Budget
Sort by:Popular Today
1 - 20 of 2,192 photos
Item 1 of 3

This is an example of a rural single-wall separated utility room in Burlington with open cabinets, green cabinets, green walls, dark hardwood flooring, a side by side washer and dryer, brown floors, black worktops and tongue and groove walls.

Photo of a farmhouse l-shaped utility room in Other with a belfast sink, recessed-panel cabinets, red cabinets, granite worktops, multi-coloured walls, slate flooring, a concealed washer and dryer, multi-coloured floors, white worktops and wallpapered walls.

www.steinbergerphotos.com
Expansive classic l-shaped separated utility room in Milwaukee with a single-bowl sink, shaker cabinets, white cabinets, beige walls, a side by side washer and dryer, grey floors, wood worktops, slate flooring, brown worktops and feature lighting.
Expansive classic l-shaped separated utility room in Milwaukee with a single-bowl sink, shaker cabinets, white cabinets, beige walls, a side by side washer and dryer, grey floors, wood worktops, slate flooring, brown worktops and feature lighting.

Inspiration for a small classic l-shaped separated utility room in Miami with a built-in sink, shaker cabinets, white cabinets, marble worktops, white walls, a side by side washer and dryer, dark hardwood flooring, brown floors and white worktops.

Photos by SpaceCrafting
Inspiration for a large traditional l-shaped separated utility room in Minneapolis with a belfast sink, recessed-panel cabinets, white cabinets, soapstone worktops, grey walls, dark hardwood flooring, a stacked washer and dryer and brown floors.
Inspiration for a large traditional l-shaped separated utility room in Minneapolis with a belfast sink, recessed-panel cabinets, white cabinets, soapstone worktops, grey walls, dark hardwood flooring, a stacked washer and dryer and brown floors.

Our Indianapolis studio designed this new construction home for empty nesters. We completed the interior and exterior design for the 4,500 sq ft home. It flaunts an abundance of natural light and elegant finishes.
---
Project completed by Wendy Langston's Everything Home interior design firm, which serves Carmel, Zionsville, Fishers, Westfield, Noblesville, and Indianapolis.
For more about Everything Home, click here: https://everythinghomedesigns.com/
To learn more about this project, click here: https://everythinghomedesigns.com/portfolio/sun-drenched-elegance/

Picture Perfect House
Photo of a large traditional galley utility room in Chicago with a built-in sink, flat-panel cabinets, white cabinets, engineered stone countertops, grey walls, dark hardwood flooring, a side by side washer and dryer, brown floors and grey worktops.
Photo of a large traditional galley utility room in Chicago with a built-in sink, flat-panel cabinets, white cabinets, engineered stone countertops, grey walls, dark hardwood flooring, a side by side washer and dryer, brown floors and grey worktops.

Tessa Neustadt
Inspiration for a medium sized country utility room in Los Angeles with shaker cabinets, grey cabinets, wood worktops, white walls, dark hardwood flooring, a stacked washer and dryer and beige worktops.
Inspiration for a medium sized country utility room in Los Angeles with shaker cabinets, grey cabinets, wood worktops, white walls, dark hardwood flooring, a stacked washer and dryer and beige worktops.

Inspiration for a large classic u-shaped separated utility room in Chicago with a submerged sink, shaker cabinets, blue cabinets, wood worktops, blue splashback, tonge and groove splashback, white walls, dark hardwood flooring, a side by side washer and dryer, brown floors, brown worktops and wallpapered walls.

Inspiration for a large nautical single-wall utility room in Other with a feature wall, shaker cabinets, wood worktops, blue walls, slate flooring, a side by side washer and dryer, grey floors and brown worktops.

Classic single-wall separated utility room in Detroit with a submerged sink, shaker cabinets, white cabinets, dark hardwood flooring, a side by side washer and dryer and black worktops.

This is the back entry, but with space at a premium, we put a laundry set up in these cabinets. These are Miele ventless small compact washer and dryer set. We put a full size laundry set up in the basement for larger items, but the client wanted to be able to throw normal wash in on the same floor as living area and main bedroom.

Chelsea door, Slab & Manor Flat drawer fronts, Designer White enamel.
Design ideas for a large country l-shaped utility room in Other with a built-in sink, shaker cabinets, white cabinets, white walls, slate flooring, a side by side washer and dryer and grey floors.
Design ideas for a large country l-shaped utility room in Other with a built-in sink, shaker cabinets, white cabinets, white walls, slate flooring, a side by side washer and dryer and grey floors.

This is an example of a medium sized rural single-wall utility room in Chicago with a submerged sink, shaker cabinets, white cabinets, wood worktops, white walls, slate flooring, a side by side washer and dryer, grey floors and brown worktops.

Nautical single-wall separated utility room in Boston with beaded cabinets, blue cabinets, blue walls, dark hardwood flooring and brown floors.

This is an example of a large rural galley separated utility room in Salt Lake City with granite worktops, slate flooring, a side by side washer and dryer, grey floors, grey worktops, recessed-panel cabinets, grey cabinets and grey walls.

Inspiration for a medium sized classic galley separated utility room in Other with a submerged sink, beaded cabinets, white cabinets, soapstone worktops, white walls, dark hardwood flooring, a side by side washer and dryer, brown floors and black worktops.

A striking industrial kitchen, utility room and bar for a newly built home in Buckinghamshire. This exquisite property, developed by EAB Homes, is a magnificent new home that sets a benchmark for individuality and refinement. The home is a beautiful example of open-plan living and the kitchen is the relaxed heart of the home and forms the hub for the dining area, coffee station, wine area, prep kitchen and garden room.
The kitchen layout centres around a U-shaped kitchen island which creates additional storage space and a large work surface for food preparation or entertaining friends. To add a contemporary industrial feel, the kitchen cabinets are finished in a combination of Grey Oak and Graphite Concrete. Steel accents such as the knurled handles, thicker island worktop with seamless welded sink, plinth and feature glazed units add individuality to the design and tie the kitchen together with the overall interior scheme.

Traditional utility room in Charlotte with shaker cabinets, grey cabinets, white walls, dark hardwood flooring, brown floors and black worktops.

This is an example of a medium sized rustic single-wall separated utility room in Minneapolis with a submerged sink, medium wood cabinets, granite worktops, slate flooring, a side by side washer and dryer, grey floors, grey worktops, shaker cabinets and brown walls.
Utility Room with Dark Hardwood Flooring and Slate Flooring Ideas and Designs
1