Utility Room with Slate Flooring and Multicoloured Worktops Ideas and Designs
Refine by:
Budget
Sort by:Popular Today
1 - 10 of 10 photos
Item 1 of 3
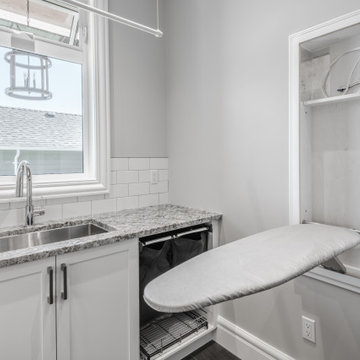
Design ideas for a medium sized contemporary l-shaped separated utility room in Other with a submerged sink, recessed-panel cabinets, white cabinets, granite worktops, grey walls, slate flooring, a side by side washer and dryer, grey floors and multicoloured worktops.
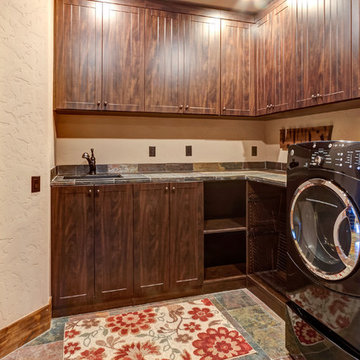
Photo of a medium sized rustic l-shaped laundry cupboard in Denver with a submerged sink, recessed-panel cabinets, dark wood cabinets, soapstone worktops, beige walls, slate flooring, a side by side washer and dryer, multi-coloured floors and multicoloured worktops.
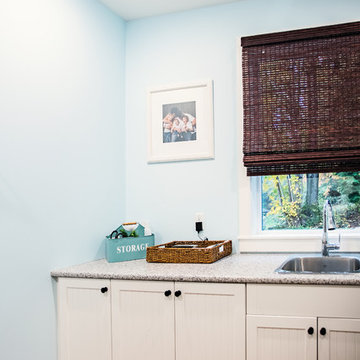
Photos by Brice Ferre
Medium sized classic l-shaped separated utility room in Vancouver with a built-in sink, shaker cabinets, white cabinets, laminate countertops, slate flooring, a side by side washer and dryer, black floors and multicoloured worktops.
Medium sized classic l-shaped separated utility room in Vancouver with a built-in sink, shaker cabinets, white cabinets, laminate countertops, slate flooring, a side by side washer and dryer, black floors and multicoloured worktops.
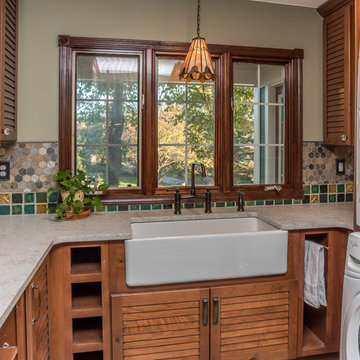
This Craftsman Style laundry room is complete with Shaw farmhouse sink, oil rubbed bronze finishes, open storage for Longaberger basket collection, natural slate, and Pewabic tile backsplash and floor inserts.
Cabinetry: Pinnacle Cabinet Co.
Architect: Zimmerman Designs
General Contractor: Stella Contracting
Photo Credit: The Front Door Real Estate Photography
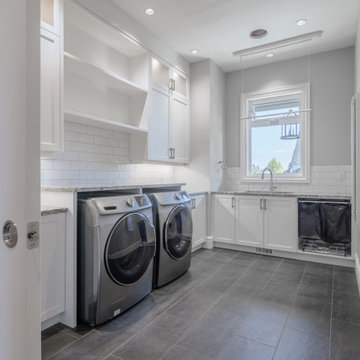
Medium sized contemporary l-shaped separated utility room in Other with a submerged sink, recessed-panel cabinets, white cabinets, granite worktops, grey walls, slate flooring, a side by side washer and dryer, grey floors and multicoloured worktops.
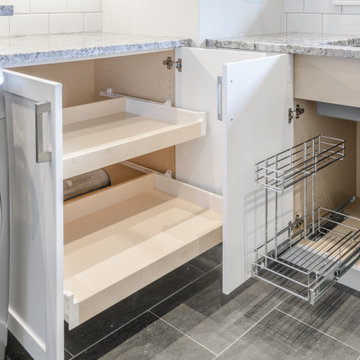
This is an example of a medium sized contemporary l-shaped separated utility room in Other with a submerged sink, recessed-panel cabinets, white cabinets, granite worktops, grey walls, slate flooring, a side by side washer and dryer, grey floors and multicoloured worktops.
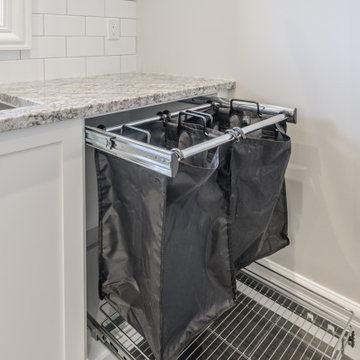
Medium sized contemporary l-shaped separated utility room in Vancouver with a submerged sink, recessed-panel cabinets, white cabinets, granite worktops, grey walls, slate flooring, a side by side washer and dryer, grey floors and multicoloured worktops.
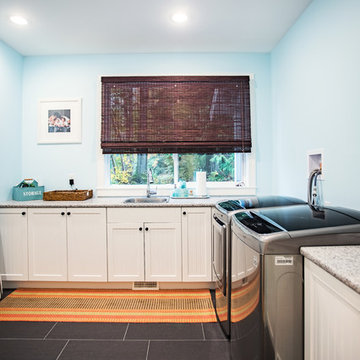
Photos by Brice Ferre
Medium sized traditional l-shaped separated utility room in Vancouver with a built-in sink, shaker cabinets, white cabinets, laminate countertops, slate flooring, a side by side washer and dryer, black floors and multicoloured worktops.
Medium sized traditional l-shaped separated utility room in Vancouver with a built-in sink, shaker cabinets, white cabinets, laminate countertops, slate flooring, a side by side washer and dryer, black floors and multicoloured worktops.
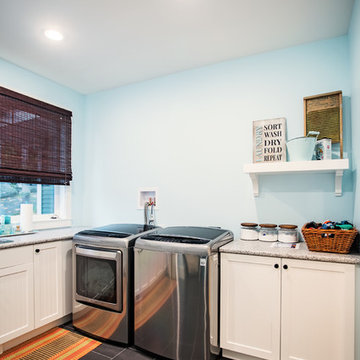
Photos by Brice Ferre
Inspiration for a medium sized traditional l-shaped separated utility room in Vancouver with shaker cabinets, white cabinets, laminate countertops, slate flooring, a side by side washer and dryer, black floors and multicoloured worktops.
Inspiration for a medium sized traditional l-shaped separated utility room in Vancouver with shaker cabinets, white cabinets, laminate countertops, slate flooring, a side by side washer and dryer, black floors and multicoloured worktops.
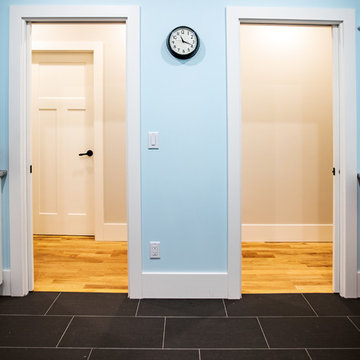
Photos by Brice Ferre
Medium sized classic l-shaped separated utility room in Vancouver with a built-in sink, shaker cabinets, white cabinets, laminate countertops, slate flooring, a side by side washer and dryer, black floors and multicoloured worktops.
Medium sized classic l-shaped separated utility room in Vancouver with a built-in sink, shaker cabinets, white cabinets, laminate countertops, slate flooring, a side by side washer and dryer, black floors and multicoloured worktops.
Utility Room with Slate Flooring and Multicoloured Worktops Ideas and Designs
1