Utility Room with Stainless Steel Worktops and Beige Walls Ideas and Designs
Refine by:
Budget
Sort by:Popular Today
1 - 19 of 19 photos
Item 1 of 3
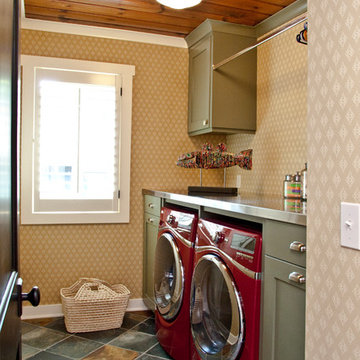
Visbeen Architects’ remodel of this lakefront home makes it easy to forget its recent past as an outdated structure in need of a major update. What was once a low-profile 1980’s ranch has been transformed into a three-story cottage with more than enough character to go around.
Street-facing dormers and a quaint garage entrance welcome visitors into the updated interior, which features beautiful custom woodwork and built-ins throughout. In addition to drastic improvements in every existing room, a brand new master suite was added to the space above the garage, providing a private and luxurious retreat for homeowners. A home office, full bath, laundry facilities, a walk-in closet, and a spacious bedroom and sitting area complete this upstairs haven.

This laundry room / mudroom is fitted with storage, counter space, and a large sink. The mosaic tile flooring makes clean-up simple. We love how the painted beadboard adds interest and texture to the walls.
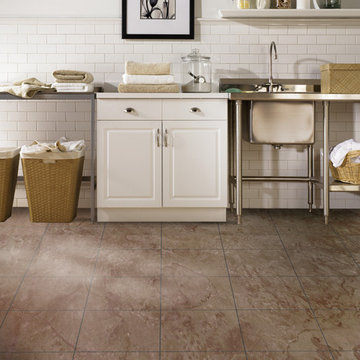
Photo of a large traditional single-wall utility room in Calgary with an utility sink, raised-panel cabinets, white cabinets, stainless steel worktops, beige walls, ceramic flooring and grey floors.
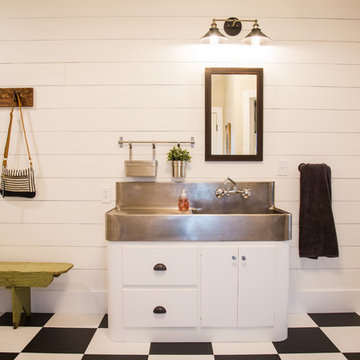
Lutography
Photo of a small farmhouse single-wall separated utility room in Other with a double-bowl sink, flat-panel cabinets, white cabinets, stainless steel worktops, beige walls, vinyl flooring, a side by side washer and dryer and multi-coloured floors.
Photo of a small farmhouse single-wall separated utility room in Other with a double-bowl sink, flat-panel cabinets, white cabinets, stainless steel worktops, beige walls, vinyl flooring, a side by side washer and dryer and multi-coloured floors.
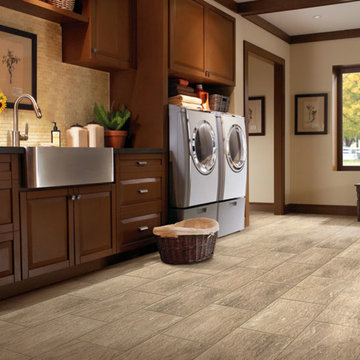
Photo of a large contemporary galley utility room in Las Vegas with a belfast sink, beaded cabinets, dark wood cabinets, stainless steel worktops, beige walls, ceramic flooring and a side by side washer and dryer.

Knowing the important role that dogs take in our client's life, we built their space for the care and keeping of their clothes AND their dogs. The dual purpose of this space blends seamlessly from washing the clothes to washing the dog. Custom cabinets were built to comfortably house the dog crate and the industrial sized wash and dryer. A low tub was tiled and counters wrapped in stainless steel for easy maintenance.
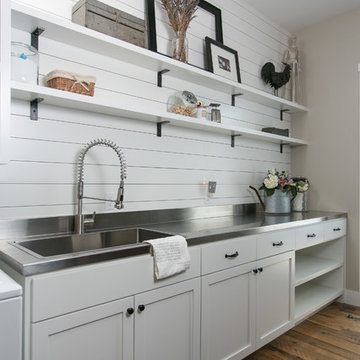
This is an example of a large rural galley separated utility room in Austin with a single-bowl sink, shaker cabinets, white cabinets, stainless steel worktops, beige walls, medium hardwood flooring, a side by side washer and dryer and brown floors.
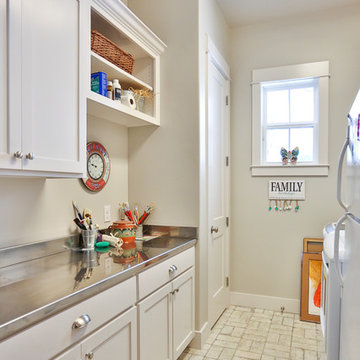
Laundry Room in Boerne Home. Features Stainless Steel counter, tile floor, custom alder cabinets, and side by side Washer/Dryer.
Small traditional galley separated utility room in Austin with recessed-panel cabinets, white cabinets, stainless steel worktops, beige walls, a side by side washer and dryer and grey worktops.
Small traditional galley separated utility room in Austin with recessed-panel cabinets, white cabinets, stainless steel worktops, beige walls, a side by side washer and dryer and grey worktops.
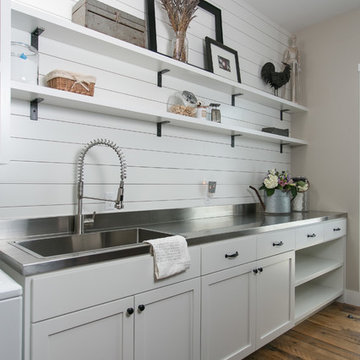
Jetter Photography
Country galley utility room in Austin with shaker cabinets, grey cabinets, stainless steel worktops, beige walls, medium hardwood flooring and a side by side washer and dryer.
Country galley utility room in Austin with shaker cabinets, grey cabinets, stainless steel worktops, beige walls, medium hardwood flooring and a side by side washer and dryer.
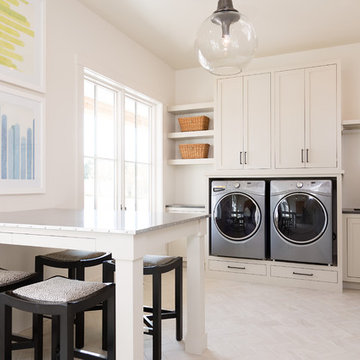
This is an example of a large contemporary utility room in Other with a submerged sink, beige cabinets, stainless steel worktops, beige walls, ceramic flooring, a side by side washer and dryer and beige floors.
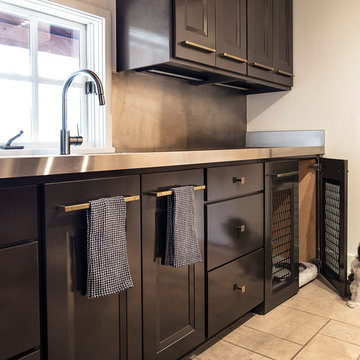
Kitchen Design by Austin Bean Design Studio
Photo of a large modern single-wall separated utility room in Other with a belfast sink, brown cabinets, stainless steel worktops and beige walls.
Photo of a large modern single-wall separated utility room in Other with a belfast sink, brown cabinets, stainless steel worktops and beige walls.
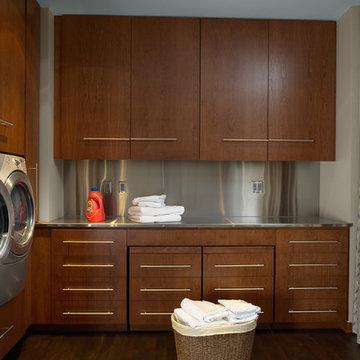
Architecture & Interior Design: David Heide Design Studio – Photos: Susan Gilmore
Design ideas for a contemporary l-shaped utility room in Minneapolis with flat-panel cabinets, medium wood cabinets, stainless steel worktops, beige walls, dark hardwood flooring and a side by side washer and dryer.
Design ideas for a contemporary l-shaped utility room in Minneapolis with flat-panel cabinets, medium wood cabinets, stainless steel worktops, beige walls, dark hardwood flooring and a side by side washer and dryer.
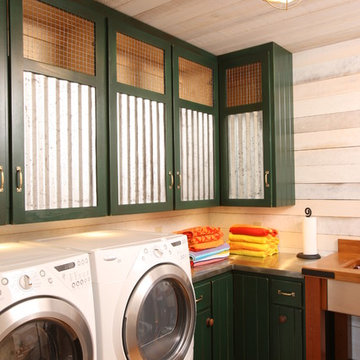
Photo of a medium sized rural l-shaped separated utility room in Other with a submerged sink, green cabinets, stainless steel worktops, beige walls, dark hardwood flooring, a side by side washer and dryer and recessed-panel cabinets.
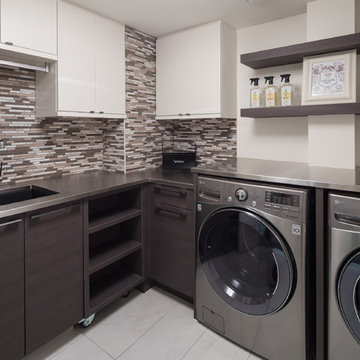
©Justin Van Leeuwen
Design ideas for a classic separated utility room in Ottawa with flat-panel cabinets, white cabinets, stainless steel worktops, beige walls, porcelain flooring, a side by side washer and dryer and a submerged sink.
Design ideas for a classic separated utility room in Ottawa with flat-panel cabinets, white cabinets, stainless steel worktops, beige walls, porcelain flooring, a side by side washer and dryer and a submerged sink.
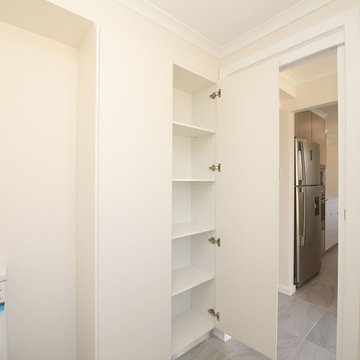
Inspiration for a small modern galley utility room in Sydney with beige walls, porcelain flooring, grey floors, a built-in sink, open cabinets, beige cabinets and stainless steel worktops.
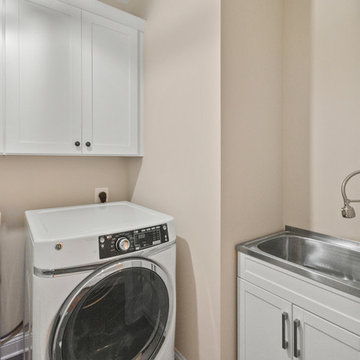
Single-wall separated utility room in DC Metro with a built-in sink, recessed-panel cabinets, white cabinets, stainless steel worktops, beige walls, ceramic flooring, a side by side washer and dryer and multi-coloured floors.
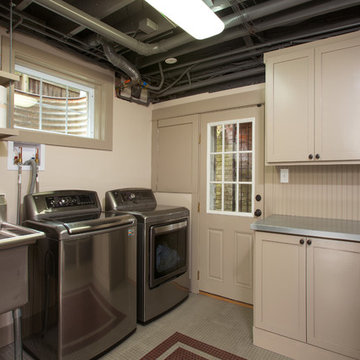
This laundry room / mudroom is fitted with storage, counter space, and a large sink. Beadboard is painted to match the cabinets and makes a perfect backsplash.
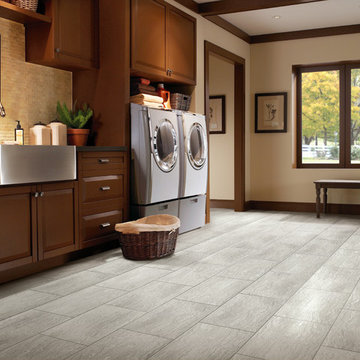
Photo of a large traditional single-wall utility room in Calgary with a belfast sink, raised-panel cabinets, dark wood cabinets, stainless steel worktops, beige walls, ceramic flooring, a side by side washer and dryer and grey floors.
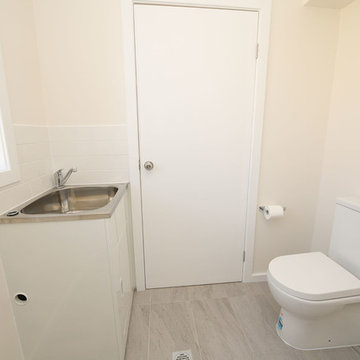
This is an example of a small modern galley utility room in Sydney with recessed-panel cabinets, beige cabinets, beige splashback, porcelain flooring, grey floors, white worktops, stone slab splashback, a built-in sink, stainless steel worktops and beige walls.
Utility Room with Stainless Steel Worktops and Beige Walls Ideas and Designs
1