Utility Room with Stainless Steel Worktops and Brown Floors Ideas and Designs
Refine by:
Budget
Sort by:Popular Today
1 - 12 of 12 photos
Item 1 of 3

Photo of a small traditional galley utility room in Boston with a submerged sink, flat-panel cabinets, white cabinets, stainless steel worktops, orange walls, medium hardwood flooring, a side by side washer and dryer, brown floors and multicoloured worktops.

The back door leads to a multi-purpose laundry room and mudroom. Side by side washer and dryer on the main level account for aging in place by maximizing universal design elements.
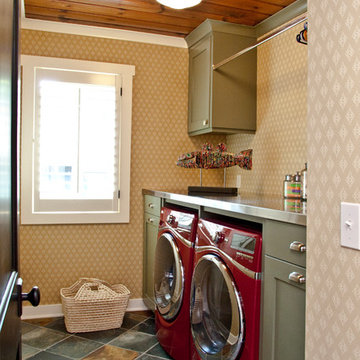
Visbeen Architects’ remodel of this lakefront home makes it easy to forget its recent past as an outdated structure in need of a major update. What was once a low-profile 1980’s ranch has been transformed into a three-story cottage with more than enough character to go around.
Street-facing dormers and a quaint garage entrance welcome visitors into the updated interior, which features beautiful custom woodwork and built-ins throughout. In addition to drastic improvements in every existing room, a brand new master suite was added to the space above the garage, providing a private and luxurious retreat for homeowners. A home office, full bath, laundry facilities, a walk-in closet, and a spacious bedroom and sitting area complete this upstairs haven.
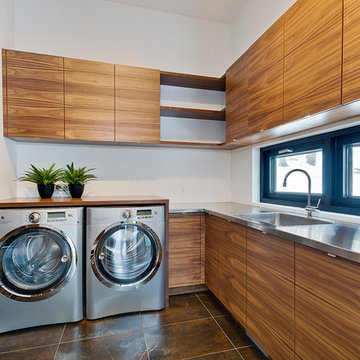
Inspiration for a contemporary l-shaped separated utility room in Montreal with a built-in sink, flat-panel cabinets, medium wood cabinets, stainless steel worktops, white walls, a side by side washer and dryer, brown floors and grey worktops.
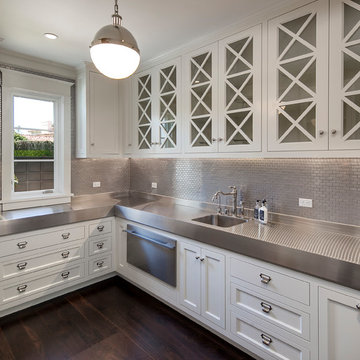
This is an example of a traditional utility room in Los Angeles with glass-front cabinets, white cabinets, stainless steel worktops, dark hardwood flooring and brown floors.
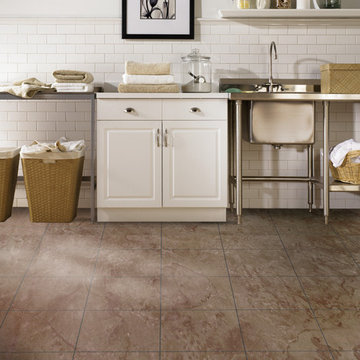
This is an example of a medium sized farmhouse single-wall laundry cupboard in Other with an utility sink, raised-panel cabinets, white cabinets, stainless steel worktops, white walls, vinyl flooring and brown floors.
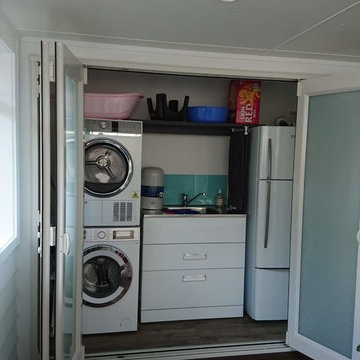
Hidden Laundry on Enclosed patio
Photo of a modern single-wall laundry cupboard in Auckland with a built-in sink, beaded cabinets, white cabinets, stainless steel worktops, white walls, light hardwood flooring, a stacked washer and dryer, brown floors and grey worktops.
Photo of a modern single-wall laundry cupboard in Auckland with a built-in sink, beaded cabinets, white cabinets, stainless steel worktops, white walls, light hardwood flooring, a stacked washer and dryer, brown floors and grey worktops.
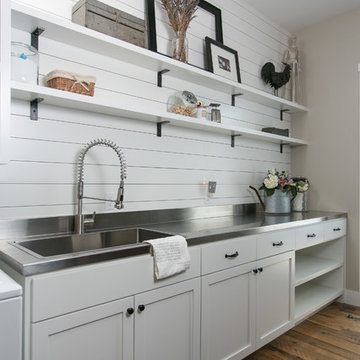
This is an example of a large rural galley separated utility room in Austin with a single-bowl sink, shaker cabinets, white cabinets, stainless steel worktops, beige walls, medium hardwood flooring, a side by side washer and dryer and brown floors.
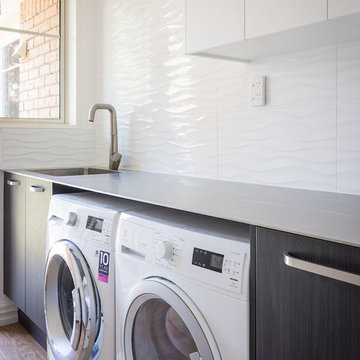
Inspiration for a small contemporary single-wall separated utility room in Christchurch with an integrated sink, flat-panel cabinets, dark wood cabinets, stainless steel worktops, white walls, medium hardwood flooring, a side by side washer and dryer, brown floors and grey worktops.
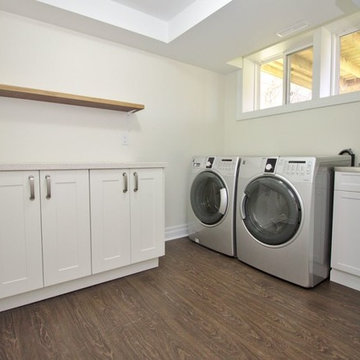
Inspiration for a medium sized traditional separated utility room in Toronto with shaker cabinets, white cabinets, stainless steel worktops, white walls, dark hardwood flooring, a side by side washer and dryer and brown floors.
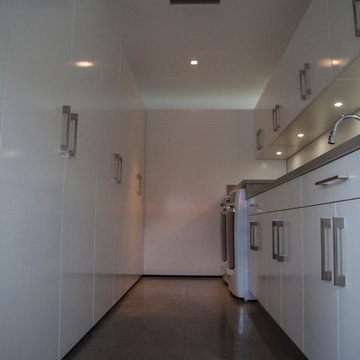
This Woodways laundry room utilizes bright white cabinetry to contain as much light within this dark room. Clean lines and flat panel doors keep the look contemporary and modern. This high gloss acrylic material will be easy to clean and will hold up against moisture in this space. Under cabinet lighting is used to highlight the working surfaces to provide better task lighting.
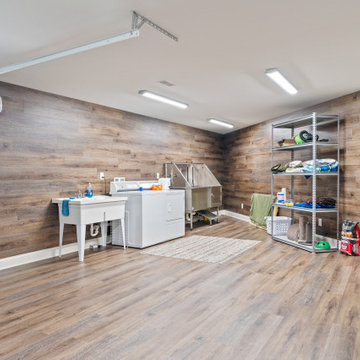
Huge laundry room with dog wash and elevator access. Rear yard garage door for equipment and elevator access to upper garages and house.
Expansive classic single-wall utility room in Other with an utility sink, stainless steel worktops, brown walls, laminate floors, a side by side washer and dryer, brown floors and panelled walls.
Expansive classic single-wall utility room in Other with an utility sink, stainless steel worktops, brown walls, laminate floors, a side by side washer and dryer, brown floors and panelled walls.
Utility Room with Stainless Steel Worktops and Brown Floors Ideas and Designs
1