Utility Room with Stainless Steel Worktops and Dark Hardwood Flooring Ideas and Designs
Refine by:
Budget
Sort by:Popular Today
1 - 8 of 8 photos
Item 1 of 3

The back door leads to a multi-purpose laundry room and mudroom. Side by side washer and dryer on the main level account for aging in place by maximizing universal design elements.
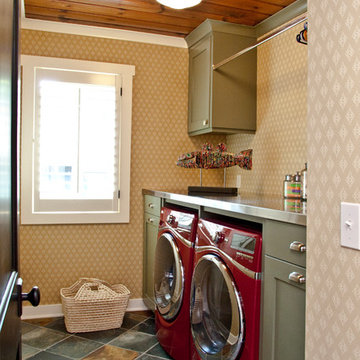
Visbeen Architects’ remodel of this lakefront home makes it easy to forget its recent past as an outdated structure in need of a major update. What was once a low-profile 1980’s ranch has been transformed into a three-story cottage with more than enough character to go around.
Street-facing dormers and a quaint garage entrance welcome visitors into the updated interior, which features beautiful custom woodwork and built-ins throughout. In addition to drastic improvements in every existing room, a brand new master suite was added to the space above the garage, providing a private and luxurious retreat for homeowners. A home office, full bath, laundry facilities, a walk-in closet, and a spacious bedroom and sitting area complete this upstairs haven.
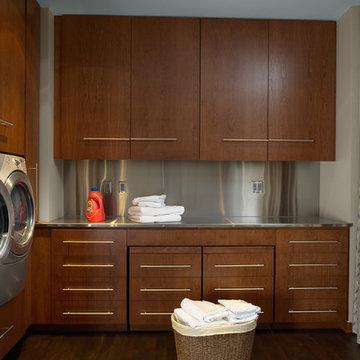
Architecture & Interior Design: David Heide Design Studio – Photos: Susan Gilmore
Design ideas for a contemporary l-shaped utility room in Minneapolis with flat-panel cabinets, medium wood cabinets, stainless steel worktops, beige walls, dark hardwood flooring and a side by side washer and dryer.
Design ideas for a contemporary l-shaped utility room in Minneapolis with flat-panel cabinets, medium wood cabinets, stainless steel worktops, beige walls, dark hardwood flooring and a side by side washer and dryer.
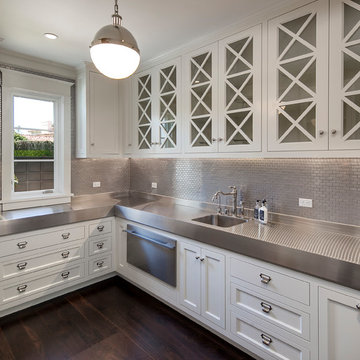
This is an example of a traditional utility room in Los Angeles with glass-front cabinets, white cabinets, stainless steel worktops, dark hardwood flooring and brown floors.
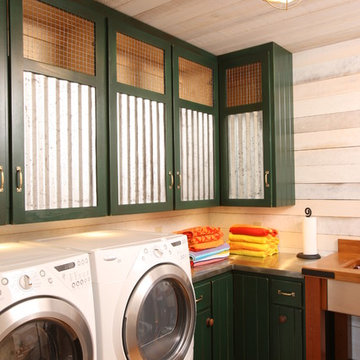
Photo of a medium sized rural l-shaped separated utility room in Other with a submerged sink, green cabinets, stainless steel worktops, beige walls, dark hardwood flooring, a side by side washer and dryer and recessed-panel cabinets.
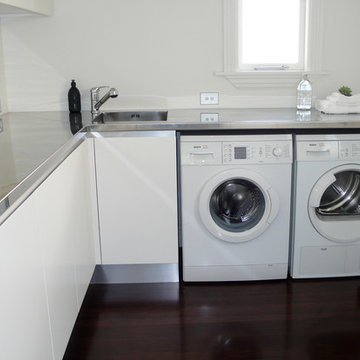
A generous laundry utility room with stainless steel benches and under bench appliances.
Design ideas for a contemporary l-shaped utility room in Auckland with an integrated sink, flat-panel cabinets, white cabinets, stainless steel worktops, white walls, dark hardwood flooring and a side by side washer and dryer.
Design ideas for a contemporary l-shaped utility room in Auckland with an integrated sink, flat-panel cabinets, white cabinets, stainless steel worktops, white walls, dark hardwood flooring and a side by side washer and dryer.
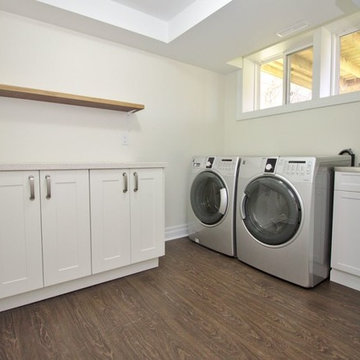
Inspiration for a medium sized traditional separated utility room in Toronto with shaker cabinets, white cabinets, stainless steel worktops, white walls, dark hardwood flooring, a side by side washer and dryer and brown floors.
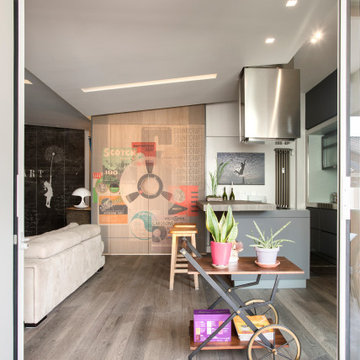
Design ideas for an eclectic utility room in Rome with recessed-panel cabinets, grey cabinets, stainless steel worktops, dark hardwood flooring and a stacked washer and dryer.
Utility Room with Stainless Steel Worktops and Dark Hardwood Flooring Ideas and Designs
1