Utility Room with Stainless Steel Worktops and Grey Walls Ideas and Designs
Refine by:
Budget
Sort by:Popular Today
1 - 20 of 20 photos
Item 1 of 3

Dog washing station. Architect: Tandem Architecture; Photo Credit: Steven Johnson Photography
Design ideas for a large classic single-wall utility room in Chicago with flat-panel cabinets, grey cabinets, stainless steel worktops, grey walls, ceramic flooring and a side by side washer and dryer.
Design ideas for a large classic single-wall utility room in Chicago with flat-panel cabinets, grey cabinets, stainless steel worktops, grey walls, ceramic flooring and a side by side washer and dryer.

The back door leads to a multi-purpose laundry room and mudroom. Side by side washer and dryer on the main level account for aging in place by maximizing universal design elements.

Photo Credits: Aaron Leitz
This is an example of a medium sized modern single-wall utility room in Portland with an integrated sink, flat-panel cabinets, black cabinets, stainless steel worktops, grey walls, concrete flooring, a side by side washer and dryer and grey floors.
This is an example of a medium sized modern single-wall utility room in Portland with an integrated sink, flat-panel cabinets, black cabinets, stainless steel worktops, grey walls, concrete flooring, a side by side washer and dryer and grey floors.
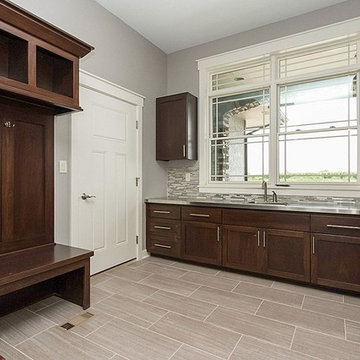
Design ideas for a modern l-shaped utility room in Other with a submerged sink, open cabinets, dark wood cabinets, stainless steel worktops, grey walls, porcelain flooring and a side by side washer and dryer.
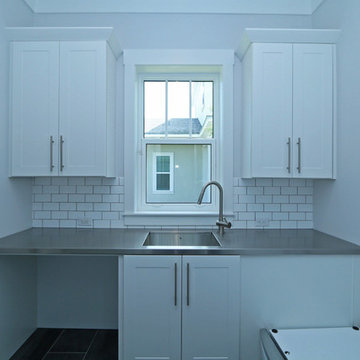
This modern laundry room features white recessed panel cabinetry, white subway tile, and a metal countertop. the light gray walls keep the modern trip and open feel, while the metal counter top adds and industrial element. Black 12 x 24 tile flooring is from Alpha Tile.

Large modern galley utility room in Edmonton with vinyl flooring, grey walls, grey floors, a belfast sink, shaker cabinets, white cabinets, stainless steel worktops, blue splashback, ceramic splashback, a stacked washer and dryer and grey worktops.
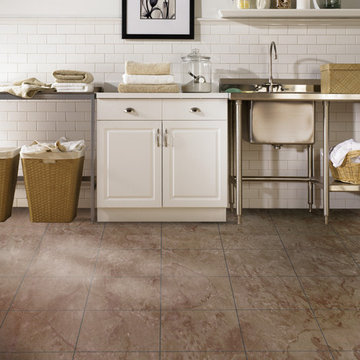
Medium sized traditional single-wall separated utility room in Denver with an utility sink, raised-panel cabinets, white cabinets, stainless steel worktops, grey walls, porcelain flooring, a side by side washer and dryer, beige floors and white worktops.
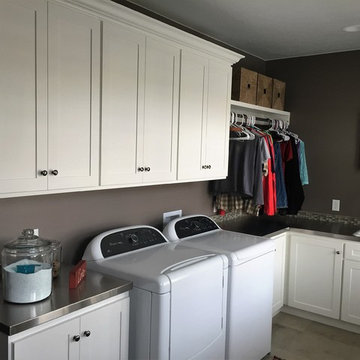
Laundry Room
Design ideas for a medium sized classic l-shaped utility room in Salt Lake City with a built-in sink, shaker cabinets, white cabinets, stainless steel worktops, grey walls, porcelain flooring and a side by side washer and dryer.
Design ideas for a medium sized classic l-shaped utility room in Salt Lake City with a built-in sink, shaker cabinets, white cabinets, stainless steel worktops, grey walls, porcelain flooring and a side by side washer and dryer.
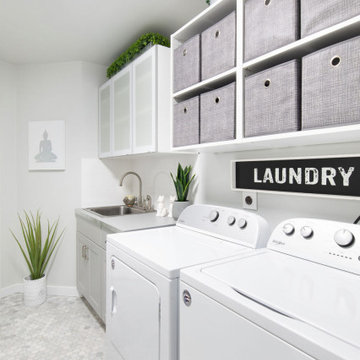
Inspiration for a beach style utility room in Austin with a built-in sink, stainless steel worktops, grey walls and a side by side washer and dryer.
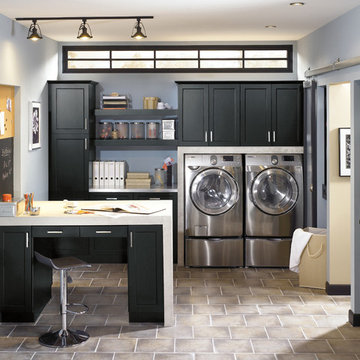
This is an example of a medium sized classic single-wall separated utility room in Other with recessed-panel cabinets, black cabinets, stainless steel worktops, grey walls, ceramic flooring, a side by side washer and dryer and beige floors.
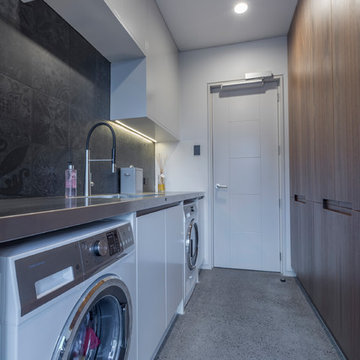
Laundry features expansive storage behind American Walnut doors.
Large stainless steel bench space for folding and sorting. Overhead storage for cleaning product as well as under sink storage.
Concrete polished floors and mosaic tiles on the wall.
Photography by Kallan MacLeod
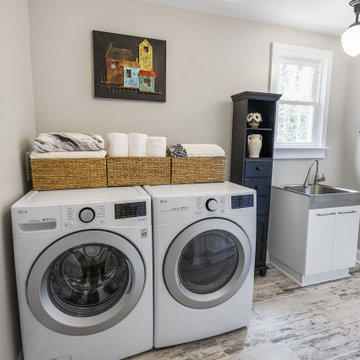
Photo of a large traditional galley separated utility room in Wilmington with an integrated sink, flat-panel cabinets, white cabinets, stainless steel worktops, grey walls, ceramic flooring, a side by side washer and dryer, grey floors and grey worktops.
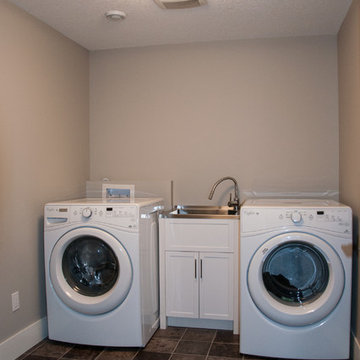
This is an example of a medium sized traditional single-wall separated utility room in Calgary with an utility sink, shaker cabinets, white cabinets, stainless steel worktops, grey walls, lino flooring and a side by side washer and dryer.
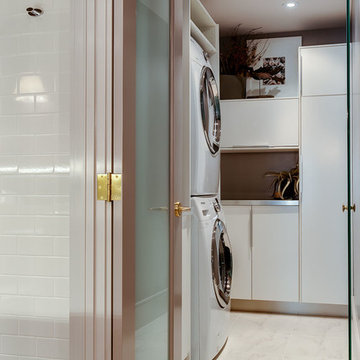
Photo of a small classic l-shaped separated utility room in Toronto with a single-bowl sink, flat-panel cabinets, white cabinets, grey walls, ceramic flooring, a stacked washer and dryer and stainless steel worktops.
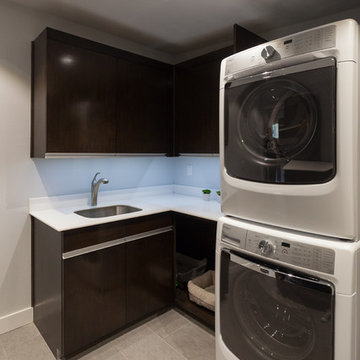
Photography by Christi Nielsen
Design ideas for a medium sized contemporary u-shaped utility room in Dallas with a submerged sink, flat-panel cabinets, dark wood cabinets, grey walls, a stacked washer and dryer, stainless steel worktops, white splashback, glass sheet splashback and ceramic flooring.
Design ideas for a medium sized contemporary u-shaped utility room in Dallas with a submerged sink, flat-panel cabinets, dark wood cabinets, grey walls, a stacked washer and dryer, stainless steel worktops, white splashback, glass sheet splashback and ceramic flooring.
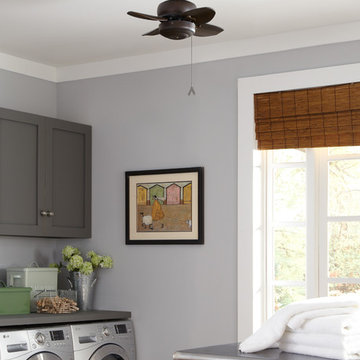
Photo of a medium sized contemporary utility room in San Diego with shaker cabinets, grey cabinets, stainless steel worktops, grey walls and a side by side washer and dryer.
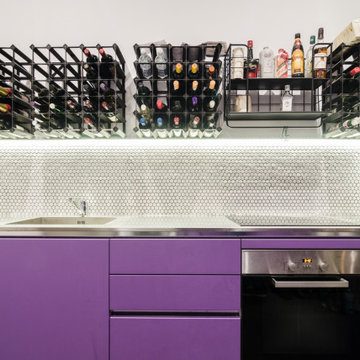
Utility room and wine store
Design ideas for a large contemporary galley utility room in London with an integrated sink, flat-panel cabinets, stainless steel worktops, white splashback, mosaic tiled splashback and grey walls.
Design ideas for a large contemporary galley utility room in London with an integrated sink, flat-panel cabinets, stainless steel worktops, white splashback, mosaic tiled splashback and grey walls.
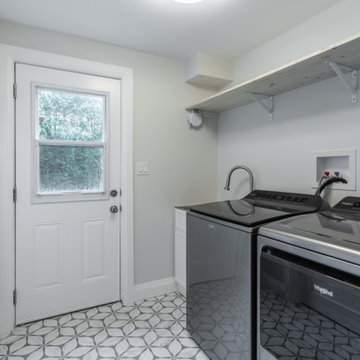
Design ideas for a medium sized urban single-wall separated utility room in Toronto with an utility sink, shaker cabinets, white cabinets, stainless steel worktops, grey walls, marble flooring, a side by side washer and dryer and grey floors.
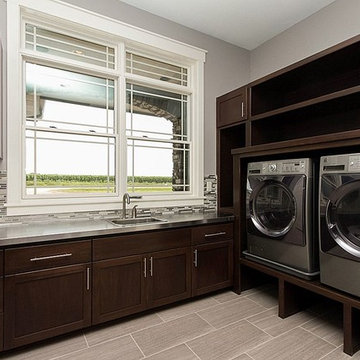
Inspiration for a modern l-shaped utility room in Other with a submerged sink, open cabinets, dark wood cabinets, stainless steel worktops, grey walls, porcelain flooring and a side by side washer and dryer.
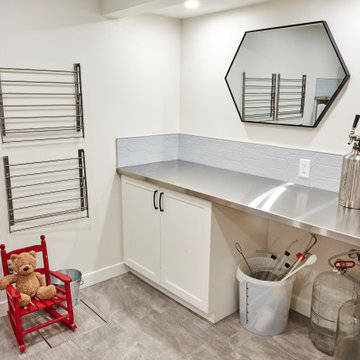
Inspiration for a large modern galley utility room in Edmonton with grey walls, grey floors, porcelain flooring, a belfast sink, shaker cabinets, white cabinets, stainless steel worktops, blue splashback, ceramic splashback, a stacked washer and dryer and grey worktops.
Utility Room with Stainless Steel Worktops and Grey Walls Ideas and Designs
1